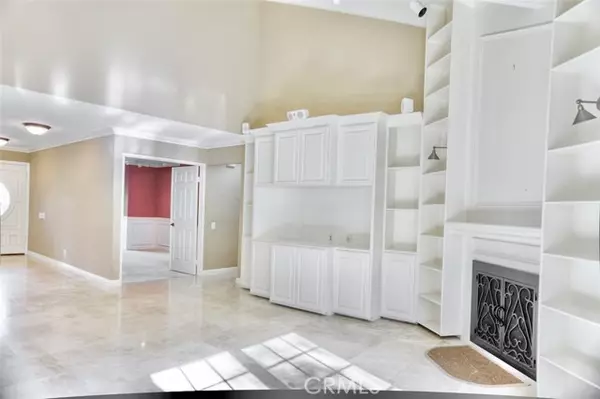340 S Silverbrook Drive Anaheim Hills, CA 92807
3 Beds
2 Baths
2,000 SqFt
UPDATED:
01/12/2025 08:41 PM
Key Details
Property Type Single Family Home
Sub Type Detached
Listing Status Active
Purchase Type For Sale
Square Footage 2,000 sqft
Price per Sqft $549
MLS Listing ID PW25006938
Style Detached
Bedrooms 3
Full Baths 2
Construction Status Turnkey
HOA Fees $151/mo
HOA Y/N Yes
Year Built 1978
Lot Size 10,125 Sqft
Acres 0.2324
Property Description
Happy New Year!! Welcome to this Spectacular Single-Story Home in Anaheim Hills. Start your year off right by purchasing this much sought after home in one of the best neighborhoods. This 3 bedroom/2 bath home has everything you are looking for. Amazing curb appeal, entertainer's tropical backyard with spa, water feature, gazebo and BBQ island. All the bedrooms are good size! Some of the features of this home are newer windows and doors, custom window coverings, travertine and custom marble flooring, custom cabinetry, custom built-ins, updated bathrooms with large tub or large walk-in shower, stone counters, updated kitchen with white cabinets, granite counters, moveable island, vaulted ceilings in the family and living rooms, custom lighting, crown molding, tankless water heater, inside laundry and Jandy Spa controls inside the home just to name a few. The master suite has a walk-in closet and access to the backyard. The family room has a custom fireplace for you to enjoy. The home has an attached 2 car garage with lots of built-in cabinet space and epoxy finish. The home also has a large attic with pull down ladder with amazing storage space. Anaheim Hills offers amazing schools, restaurants, shopping and easy access to freeways without the noise. Hurry to see this home during the only 2 open houses we will have. This will not last!!!
Location
State CA
County Orange
Area Oc - Anaheim (92807)
Zoning R-1
Interior
Interior Features Granite Counters, Stone Counters
Cooling Central Forced Air
Flooring Carpet, Stone, Tile
Fireplaces Type FP in Family Room
Equipment Dishwasher, Double Oven, Gas Stove
Appliance Dishwasher, Double Oven, Gas Stove
Laundry Inside
Exterior
Parking Features Garage, Garage - Two Door
Garage Spaces 2.0
Roof Type Concrete,Tile/Clay
Total Parking Spaces 2
Building
Lot Description Curbs, Sidewalks
Story 1
Lot Size Range 7500-10889 SF
Sewer Public Sewer
Water Public
Level or Stories 1 Story
Construction Status Turnkey
Others
Monthly Total Fees $182
Acceptable Financing Cash, Conventional, FHA, VA, Cash To New Loan
Listing Terms Cash, Conventional, FHA, VA, Cash To New Loan






