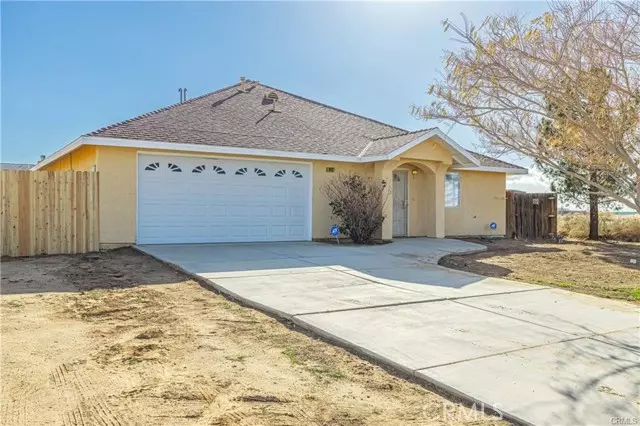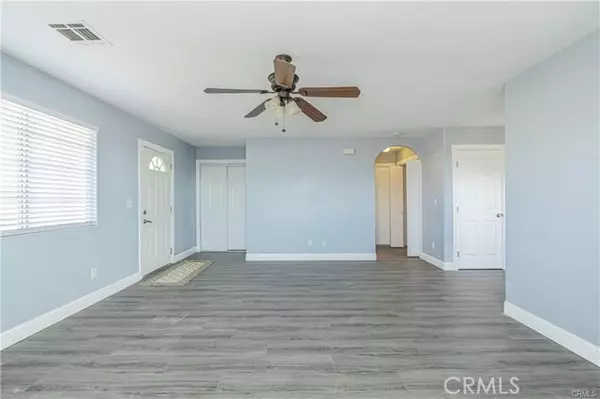REQUEST A TOUR If you would like to see this home without being there in person, select the "Virtual Tour" option and your agent will contact you to discuss available opportunities.
In-PersonVirtual Tour
$ 310,000
Est. payment /mo
New
8012 Satinwood Avenue California City, CA 93505
3 Beds
2 Baths
1,784 SqFt
UPDATED:
01/12/2025 08:41 PM
Key Details
Property Type Single Family Home
Sub Type Detached
Listing Status Active
Purchase Type For Sale
Square Footage 1,784 sqft
Price per Sqft $173
MLS Listing ID PW25007623
Style Detached
Bedrooms 3
Full Baths 2
HOA Y/N No
Year Built 2007
Lot Size 9,701 Sqft
Acres 0.2227
Property Description
This beautiful property, built in 2007, features 1,784 square feet of living space, including a two-car garage. The home offers 3 bedrooms, 2 bathrooms, and two living rooms centered around an open-concept kitchen. The garage is drywalled and has direct access to the house. Recently remodeled, the entire house boasts new paint in the bathrooms, living rooms, kitchen, and hallway, along with a newer water heater and an AC unit in excellent condition. Situated on nearly a quarter of an acre, the property is enclosed by a wood fence. Additionally, the house is equipped with solar panels which operate on a per-watt usage basis. The septic tank has just been certified and the city provides gas.
This beautiful property, built in 2007, features 1,784 square feet of living space, including a two-car garage. The home offers 3 bedrooms, 2 bathrooms, and two living rooms centered around an open-concept kitchen. The garage is drywalled and has direct access to the house. Recently remodeled, the entire house boasts new paint in the bathrooms, living rooms, kitchen, and hallway, along with a newer water heater and an AC unit in excellent condition. Situated on nearly a quarter of an acre, the property is enclosed by a wood fence. Additionally, the house is equipped with solar panels which operate on a per-watt usage basis. The septic tank has just been certified and the city provides gas.
This beautiful property, built in 2007, features 1,784 square feet of living space, including a two-car garage. The home offers 3 bedrooms, 2 bathrooms, and two living rooms centered around an open-concept kitchen. The garage is drywalled and has direct access to the house. Recently remodeled, the entire house boasts new paint in the bathrooms, living rooms, kitchen, and hallway, along with a newer water heater and an AC unit in excellent condition. Situated on nearly a quarter of an acre, the property is enclosed by a wood fence. Additionally, the house is equipped with solar panels which operate on a per-watt usage basis. The septic tank has just been certified and the city provides gas.
Location
State CA
County Kern
Area California City (93505)
Zoning R1
Interior
Cooling Central Forced Air
Laundry Inside
Exterior
Garage Spaces 2.0
View Mountains/Hills
Total Parking Spaces 2
Building
Story 1
Lot Size Range 7500-10889 SF
Sewer Unknown
Water Public
Level or Stories 1 Story
Others
Monthly Total Fees $26
Miscellaneous Valley
Acceptable Financing Cash, Conventional, FHA
Listing Terms Cash, Conventional, FHA
Special Listing Condition Standard

Listed by Hector Castillo Rivera • Realty X Group





