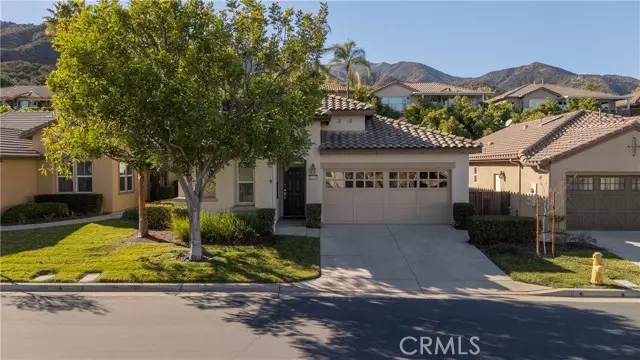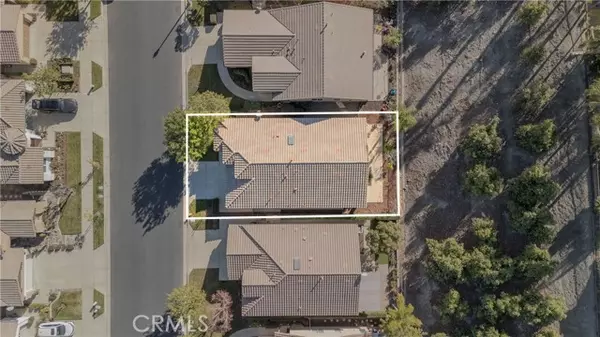24639 Hatton Lane Corona, CA 92883
2 Beds
2 Baths
1,501 SqFt
UPDATED:
01/20/2025 09:43 AM
Key Details
Property Type Single Family Home
Sub Type Detached
Listing Status Active
Purchase Type For Sale
Square Footage 1,501 sqft
Price per Sqft $412
MLS Listing ID IV25007613
Style Detached
Bedrooms 2
Full Baths 2
Construction Status Turnkey
HOA Fees $324/mo
HOA Y/N Yes
Year Built 2003
Lot Size 3,920 Sqft
Acres 0.09
Property Description
Back on the Market!! Welcome to this beautifully maintained home, offering a comfortable and stylish living experience in the exclusive gated community of Trilogy. This home features 2 large bedrooms, a versatile den/office, an indoor laundry room, and 2 full bathrooms. Step inside to discover a gorgeous kitchen complete with granite slab counters, stainless steel appliances, and a convenient breakfast counter that flows seamlessly into an extra-large family room. The private and secluded backyard has fruit trees and is perfect for relaxation or entertaining. This home boasts a newly painted interior and new carpet, recessed lighting in the kitchen and hallway, and ceiling fans throughout. The spacious master bedroom suite includes a new ceiling fan, an en-suite bathroom with dual sinks, a large walk-in shower, and a generous walk-in closet. With great curb appeal, meticulous landscaping, and a private gated entry, this home truly stands out. The large 2-car attached garage offers ample storage, including built-in cabinets and shelving. As a resident of Trilogy, you'll enjoy access to a wealth of amenities, including a clubhouse, pools, tennis courts, pickle ball courts, activities, and much more. Conveniently located near top schools, Dos Lagos shopping and entertainment, dining options, parks, and with easy access to freeways, this home offers the best of both comfort and convenience. This home shows beautifullysubmit all offers today!
Location
State CA
County Riverside
Area Riv Cty-Corona (92883)
Zoning SP ZONE
Interior
Interior Features Granite Counters, Pantry, Recessed Lighting
Cooling Central Forced Air
Flooring Tile
Equipment Dishwasher, Disposal, Microwave, Refrigerator, Washer, Gas Oven
Appliance Dishwasher, Disposal, Microwave, Refrigerator, Washer, Gas Oven
Laundry Laundry Room, Inside
Exterior
Exterior Feature Stucco
Parking Features Direct Garage Access
Garage Spaces 2.0
Fence Average Condition, Wrought Iron
Pool Community/Common, See Remarks, Association
View Mountains/Hills, Other/Remarks
Roof Type Tile/Clay
Total Parking Spaces 2
Building
Lot Description Sidewalks, Landscaped, Sprinklers In Front, Sprinklers In Rear
Story 1
Lot Size Range 1-3999 SF
Sewer Public Sewer
Water Public
Architectural Style Modern, See Remarks
Level or Stories 1 Story
Construction Status Turnkey
Others
Senior Community Other
Monthly Total Fees $359
Acceptable Financing Cash, Conventional, FHA, VA
Listing Terms Cash, Conventional, FHA, VA






