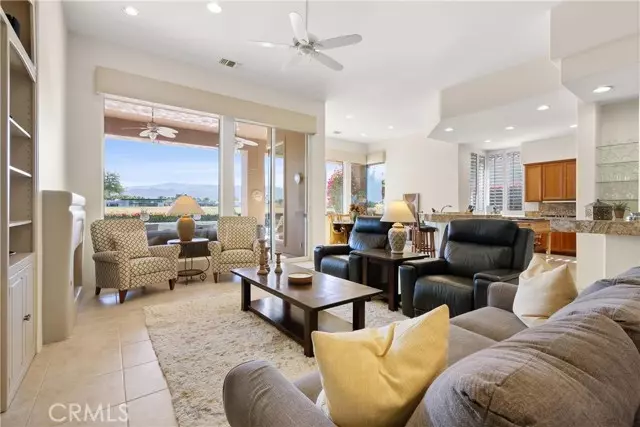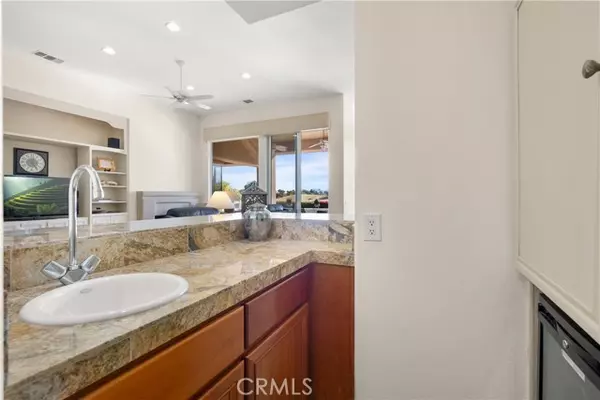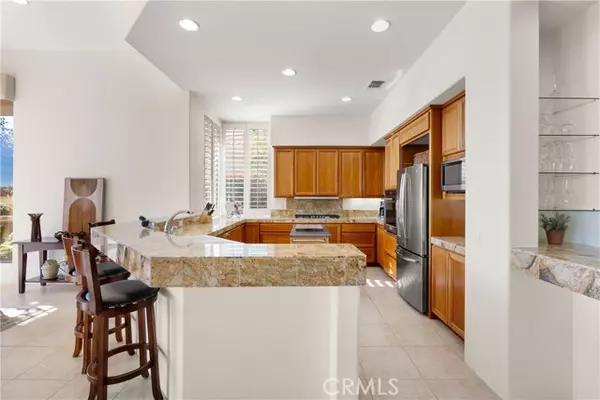278 Loch Lomond Road Rancho Mirage, CA 92270
4 Beds
4 Baths
2,471 SqFt
OPEN HOUSE
Sat Jan 18, 1:00pm - 4:00pm
Sun Jan 19, 1:00pm - 4:00pm
UPDATED:
01/15/2025 09:10 PM
Key Details
Property Type Single Family Home
Sub Type Detached
Listing Status Active
Purchase Type For Sale
Square Footage 2,471 sqft
Price per Sqft $537
MLS Listing ID PW24246291
Style Detached
Bedrooms 4
Full Baths 4
Construction Status Turnkey
HOA Fees $815/mo
HOA Y/N Yes
Year Built 2000
Lot Size 0.270 Acres
Acres 0.27
Property Description
Discover a flawless fusion of desert oasis charm and modern luxury at 278 Loch Lomond Road, set within the prestigious Legacy at Mission Hills Country Club. With breathtaking southwest mountain views overlooking the renowned Pete Dye Golf Course, this home offers a lifestyle defined by luxurious comforts and a prime Rancho Mirage location. Upon entering the gated courtyard, you are greeted by a detached casita that provides unparalleled privacy and flexibility, complete with its own large ensuite bathroom. Inside the main residence, soaring ceilings, recessed lighting and an abundance of natural light underscore the homes open concept design. The family room, dining area, and kitchen blend seamlessly, creating an ideal space for both intimate gatherings and large-scale entertaining. A dedicated den or office is located at the front of the home with its own French door entrance/exit - this space can easily be converted to a fourth bedroom. For the avid entertainer, a wet bar conveniently resides just off the family room, elevating any social occasion. The chefs kitchen stands as the heart of the home, featuring elegant granite countertops, a gas cooktop, and stainless-steel appliances. Meanwhile, the refined yet relaxed living and dining areas benefit from expansive windows that showcase the vast landscape of Mission Hills and the glorious desert landscape beyond. The primary suite is a true haven of relaxation with access to the gorgeous backyard through sliding glass doors, or revel in the spa-like bathroom highlighted by dual sinks, a separate soaking tub, a walk-in shower, and a sizable walk-in closet. The generously sized second bedroom offers an ensuite bath with a shower in tub combination and a sliding door that leads to a serene and private courtyard space. Outside, indulge in a resort-style backyard that effortlessly complements the panoramic golf course setting. A large covered patio with outdoor fans and a built-in BBQ provides the perfect spot for alfresco dining. Take a refreshing dip in the sparkling pool and spa, then relax amidst the manicured landscaping and fruit trees that line the spacious side yard. The epoxy-finished garage accommodates two cars plus a golf cart, ensuring convenience for both daily life and weekend leisure. As a resident of Legacy at Mission Hills, youll enjoy a social/fitness membership to the Mission Hills Country Club, granting access to first-class amenities and events.
Location
State CA
County Riverside
Area Riv Cty-Rancho Mirage (92270)
Interior
Interior Features Granite Counters, Recessed Lighting, Wet Bar
Cooling Central Forced Air
Flooring Carpet, Tile
Fireplaces Type FP in Family Room
Equipment Dishwasher, Disposal, Dryer, Microwave, Refrigerator, Washer, Gas Stove
Appliance Dishwasher, Disposal, Dryer, Microwave, Refrigerator, Washer, Gas Stove
Laundry Laundry Room, Inside
Exterior
Exterior Feature Concrete
Parking Features Garage - Two Door, Golf Cart Garage
Garage Spaces 3.0
Fence Stucco Wall
Pool Private, Heated
Utilities Available Cable Available, Electricity Connected, Natural Gas Connected, Phone Connected, Sewer Connected, Water Connected
View Golf Course
Roof Type Tile/Clay
Total Parking Spaces 3
Building
Lot Description Sprinklers In Front, Sprinklers In Rear
Story 1
Sewer Public Sewer
Water Public
Architectural Style Traditional
Level or Stories 1 Story
Construction Status Turnkey
Others
Monthly Total Fees $898
Miscellaneous Gutters,Storm Drains
Acceptable Financing Cash, Conventional, VA
Listing Terms Cash, Conventional, VA
Special Listing Condition Standard






