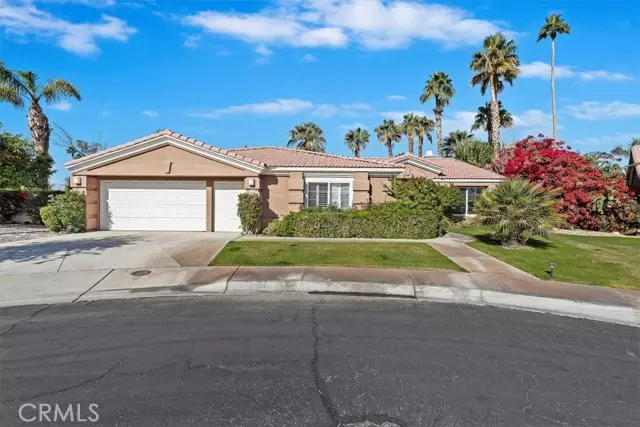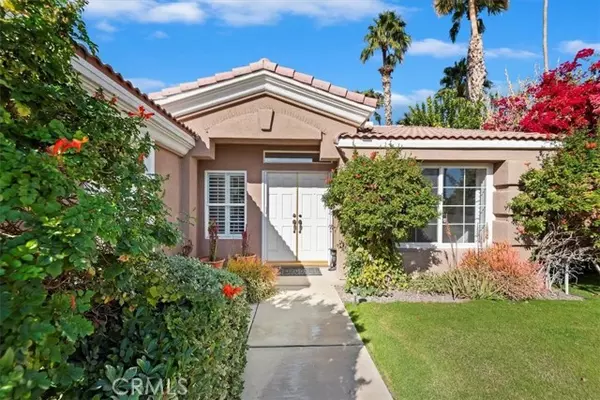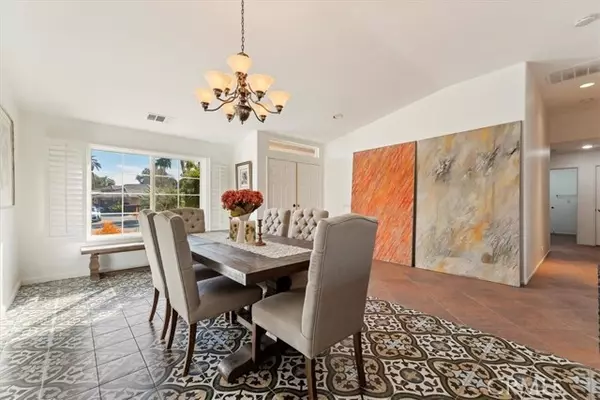82184 Crosby Drive Indio, CA 92201
4 Beds
3 Baths
2,406 SqFt
UPDATED:
01/21/2025 09:52 AM
Key Details
Property Type Single Family Home
Sub Type Detached
Listing Status Active
Purchase Type For Sale
Square Footage 2,406 sqft
Price per Sqft $290
MLS Listing ID IG25011586
Style Detached
Bedrooms 4
Full Baths 3
HOA Fees $48/mo
HOA Y/N Yes
Year Built 2001
Lot Size 9,583 Sqft
Acres 0.22
Property Description
Located within the Indian Palms Country Club, this comfortable and elegant home offers the perfect combination of luxury and tranquility. Tucked at the end of a quiet cul-de-sac, the open floor plan includes a spacious living and dining area filled with natural light from high ceilings and abundant windows. The backyard is a true oasis, featuring a gorgeous pool and jacuzzi with sweeping views of the nearby golf course. Bougainvillea is strategically placed to provide privacy while still offering stunning vistas, creating the ideal space for both relaxation and entertainment. With four generously-sized bedrooms, including a large master suite with a spacious ensuite bathroom, this home is perfect for family living. The attached Casita offers additional privacy with its own entrance, ensuite bathroom, and is perfect for guests or extended family. Inside, the kitchen seamlessly flows into the living and dining areas, making it perfect for entertaining. Outside, the lush, green backyard is ideal for dining al fresco while enjoying the view of the golf course and taking in the sunrise and sunset. With low HOA fees, this home provides an excellent opportunity for hosting family and friends during events like Coachella & Stagecoach. Plus, you're just a short 5-minute drive from shops, restaurants, and other local amenities. Experience the ultimate in comfort, elegance, and privacy at 82184 Crosby Dr., inside the sought-after Indian Palms Country Club!
Location
State CA
County Riverside
Area Riv Cty-Indio (92201)
Interior
Interior Features Granite Counters, Partially Furnished
Cooling Central Forced Air
Flooring Tile
Fireplaces Type FP in Living Room
Equipment Dryer, Microwave, Refrigerator, Washer, Gas Oven, Gas Range
Appliance Dryer, Microwave, Refrigerator, Washer, Gas Oven, Gas Range
Laundry Laundry Room
Exterior
Parking Features Garage
Garage Spaces 2.0
Fence Wrought Iron
Pool Below Ground, Private
View Golf Course, Mountains/Hills, Desert, Neighborhood
Total Parking Spaces 2
Building
Lot Description Sidewalks
Story 1
Lot Size Range 7500-10889 SF
Sewer Public Sewer
Water Public
Level or Stories 1 Story
Others
Monthly Total Fees $198
Acceptable Financing Cash, Conventional, Cash To New Loan
Listing Terms Cash, Conventional, Cash To New Loan






