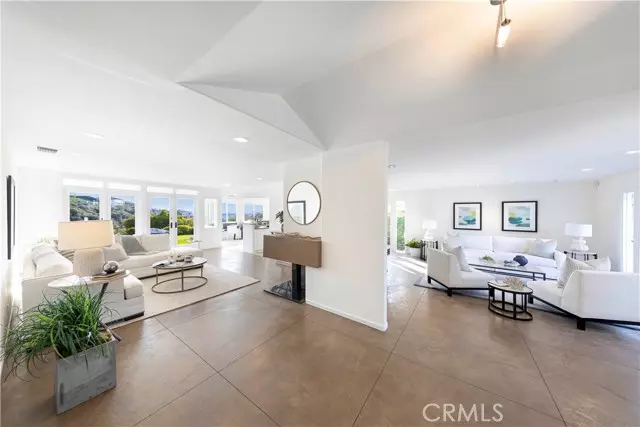978 Sandcastle Drive Corona Del Mar, CA 92625
4 Beds
3 Baths
2,900 SqFt
UPDATED:
02/24/2025 03:12 AM
Key Details
Property Type Single Family Home
Sub Type Detached
Listing Status Active
Purchase Type For Sale
Square Footage 2,900 sqft
Price per Sqft $1,810
MLS Listing ID NP25004315
Style Detached
Bedrooms 4
Full Baths 3
Construction Status Repairs Cosmetic
HOA Fees $108/mo
HOA Y/N Yes
Year Built 1968
Lot Size 7,920 Sqft
Acres 0.1818
Lot Dimensions 110x71
Property Sub-Type Detached
Property Description
A rare opportunity to own a single level residence with spectacular unobstructed views of the Pacific Ocean, Catalina Island and Pelican Hill Golf Course, offering luxurious coastal living in the heart of Corona Del Mar. This beautiful property offers 4 bedrooms, 3 bathrooms plus an office and spans 2,900 square feet on a generous 7,920 square foot lot. The thoughtfully designed single-level layout boasts seamless indoor-outdoor living, with a private pool nestled in the gated courtyard with a tropical landscaped and serene backyard. The spacious and light-filled interior features an open floor plan with skylights ideal for both relaxing and entertaining. The chef's kitchen includes an island and a nook with a banquette sitting arrangement, overlooking the plush backyard with magnificent view. The living spaces flow effortlessly to the outdoor areas, where you can soak in breathtaking sunsets and coastal breezes or relax by the pool. Situated in an unbeatable front row location, this property is just moments away from the vibrant Corona Del Mar Village, pristine beaches, world-class dining, boutique shopping and the exclusive Pelican Hill Resort and Golf Course. Top-rated schools and Fashion Island Mall are also within close reach, making this home perfect for families seeking both convenience and elegance. Dont miss the opportunity to own this coastal gem in one of Southern Californias most sought-after neighborhoods.
Location
State CA
County Orange
Area Oc - Corona Del Mar (92625)
Interior
Interior Features Granite Counters
Cooling Central Forced Air
Flooring Carpet
Fireplaces Type FP in Family Room, Two Way
Equipment Dishwasher, Disposal, Dryer, Microwave, Refrigerator, Washer, Electric Oven, Gas Stove
Appliance Dishwasher, Disposal, Dryer, Microwave, Refrigerator, Washer, Electric Oven, Gas Stove
Laundry Laundry Room
Exterior
Exterior Feature Stucco
Parking Features Garage - Two Door
Garage Spaces 3.0
Fence Stucco Wall, Wood
Pool Below Ground, Exercise, Private, Filtered
Utilities Available Electricity Connected, Natural Gas Connected, Sewer Connected, Water Connected
View Golf Course, Ocean, Panoramic, Valley/Canyon, Catalina, Coastline
Roof Type Slate
Total Parking Spaces 3
Building
Lot Description Curbs, Sidewalks, Landscaped
Story 1
Lot Size Range 7500-10889 SF
Sewer Sewer Paid
Water Public
Level or Stories 1 Story
Construction Status Repairs Cosmetic
Others
Monthly Total Fees $139
Acceptable Financing Cash, Cash To New Loan
Listing Terms Cash, Cash To New Loan
Special Listing Condition Standard
Virtual Tour https://youtu.be/7kHvVZ3jDng






