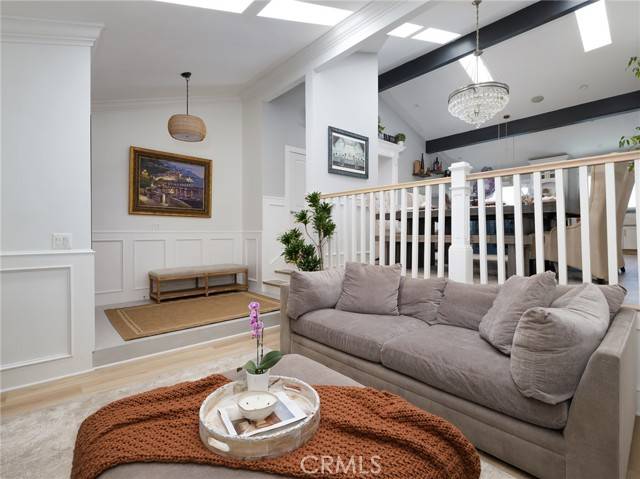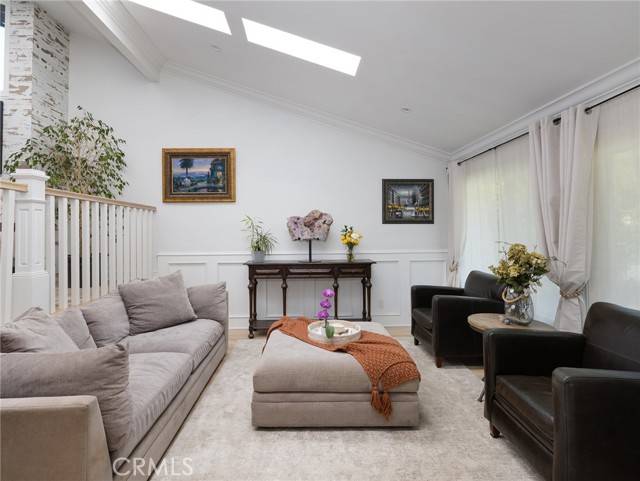3504 Hightide Drive Rancho Palos Verdes, CA 90275
4 Beds
3 Baths
2,504 SqFt
OPEN HOUSE
Sat May 24, 1:00pm - 4:00pm
UPDATED:
Key Details
Property Type Single Family Home
Sub Type Detached
Listing Status Active
Purchase Type For Sale
Square Footage 2,504 sqft
Price per Sqft $1,157
MLS Listing ID PV25113913
Style Detached
Bedrooms 4
Full Baths 3
Construction Status Turnkey
HOA Y/N No
Year Built 1971
Lot Size 0.315 Acres
Acres 0.315
Property Sub-Type Detached
Property Description
The most sought after view on the California Coast. Exceptional views of the Pacific Ocean, coves and stunning views of Catalina Island. This spacious 2,504 sq ft 4 bedroom, 3 bath plus home office is situated to take in the best that California Coastal Living has to offer. Double doors open to new hardwood floors and vaulted ceilings creating the ultimate first impression. The newly remodeled home enjoys an open floor plan with designer kitchen. The center Island with its deep blue colors complimented by gold fixtures sets the tone for this culinary experience. Carrera marble was crafted for the counter tops and center Island and is surrounded by auto-closing drawers and doors. Stainless steel appliances complete the kitchen. The family room with fireplace and custom walk-in wine room open to the amazing views of the ocean and Catalina. The home has a downstairs bedroom with direct access to the rear yard, a remodeled full bath and an additional office area. The master suite with hardwood floors and soaring ceilings opens to a private balcony with jaw dropping views of the ocean, Catalina and the rugged California coastline. The spa infused bathroom does not disappoint with a stand alone soaking tub perfectly positioned to take in all the views. Double sinks and oversized shower complete the experience. Two additional bedrooms are also found on the second level making it a perfect family home. Additional features include multiple skylights, designer light fixtures, air conditioning, crown molding, surround system as well as additional speakers thru the house, brand new roof, and freshly painted. The rear yard has a huge covered patio and interlocking brick pavers anchored by an in-ground pool and spa perfectly positioned to enjoy countless sunsets. Ocean vessels of all kinds will dazzle the eyes while migrating whales & dolphins capture the imagination. Red-tailed hawks & local owls will also amaze. Residents have access to the top-ranked Palos Verdes Schools such as Mira Catalina Elementary, Miraleste Intermediate, and your choice from two of the top ranked high schools in California. Epic views and priceless sunsets. This is the best of Southern California coastal living!
Location
State CA
County Los Angeles
Area Rancho Palos Verdes (90275)
Zoning RPRS13000*
Interior
Interior Features Balcony, Chair Railings, Recessed Lighting, Stone Counters
Cooling Central Forced Air
Flooring Wood
Fireplaces Type FP in Family Room
Equipment Dishwasher, Microwave, Refrigerator, Gas Oven, Gas Stove, Gas Range
Appliance Dishwasher, Microwave, Refrigerator, Gas Oven, Gas Stove, Gas Range
Laundry Laundry Room
Exterior
Garage Spaces 3.0
Pool Private
View Golf Course, Mountains/Hills, Ocean, Panoramic, Water, Catalina, Neighborhood
Roof Type Composition
Total Parking Spaces 3
Building
Story 2
Sewer Public Sewer
Water Public
Architectural Style Modern
Level or Stories 2 Story
Construction Status Turnkey
Others
Monthly Total Fees $99
Miscellaneous Rural
Acceptable Financing Land Contract
Listing Terms Land Contract
Special Listing Condition Standard
Virtual Tour https://www.zillow.com/view-3d-home/8ac13802-5e79-4a88-b487-990520442b0e?setAttribution=mls&wl=true






