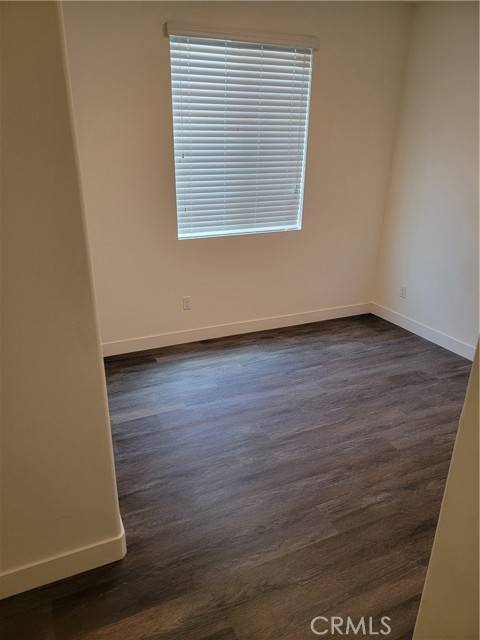327 Paseo Gusto #155 Palm Desert, CA 92211
4 Beds
3 Baths
1,771 SqFt
UPDATED:
Key Details
Property Type Condo
Listing Status Active
Purchase Type For Sale
Square Footage 1,771 sqft
Price per Sqft $259
MLS Listing ID CV25115115
Style All Other Attached
Bedrooms 4
Full Baths 3
Construction Status Updated/Remodeled
HOA Fees $320/mo
HOA Y/N Yes
Year Built 2017
Lot Size 1,614 Sqft
Acres 0.0371
Lot Dimensions 1614
Property Description
Your future home is located at the beautiful gated community of Spanish Walk in Palm Desert. This is a two-story 4BD/3BA detached condo. There are 3 bedrooms upstairs and a guest bedroom downstairs with full bathroom. It has an open floor plan, high ceilings, a spacious 2-car garage and private patio. The gourmet kitchen features granite countertops, plenty of counter space, center island and stainless steel appliances. It has direct access to garage. On the second level, there is a sizable loft that can be used as office or family room. The Master Suite includes a walk-in closet, double vanity and large shower; there are two additional bedrooms with a full bathroom and the laundry room. The beautiful community of Spanish walk offers 3 pools and spas, a clubhouse, a party room that includes a gourmet kitchen for entertaining family and friends, billiards room, fully-equipped fitness center, splash pad plus a playground for children and a greenbelt area for picnics and more. It is conveniently located off the 10 freeway and close to restaurants, schools, golf and shopping.
Location
State CA
County Riverside
Area Riv Cty-Palm Desert (92211)
Interior
Interior Features Granite Counters
Cooling Central Forced Air
Flooring Linoleum/Vinyl
Equipment Dishwasher, Disposal, Microwave, Gas Stove, Vented Exhaust Fan
Appliance Dishwasher, Disposal, Microwave, Gas Stove, Vented Exhaust Fan
Exterior
Exterior Feature Stucco
Parking Features Direct Garage Access, Garage - Two Door, Garage Door Opener
Garage Spaces 2.0
Pool Below Ground, Community/Common, Exercise
Utilities Available Electricity Connected, Natural Gas Connected, Water Connected
View Peek-A-Boo
Roof Type Tile/Clay
Total Parking Spaces 4
Building
Lot Description Cul-De-Sac
Story 2
Lot Size Range 1-3999 SF
Sewer Public Sewer
Water Public
Architectural Style Mediterranean/Spanish
Level or Stories 2 Story
Construction Status Updated/Remodeled
Others
Monthly Total Fees $382
Acceptable Financing Cash, Conventional, FHA, VA, Cash To New Loan
Listing Terms Cash, Conventional, FHA, VA, Cash To New Loan
Special Listing Condition Standard






