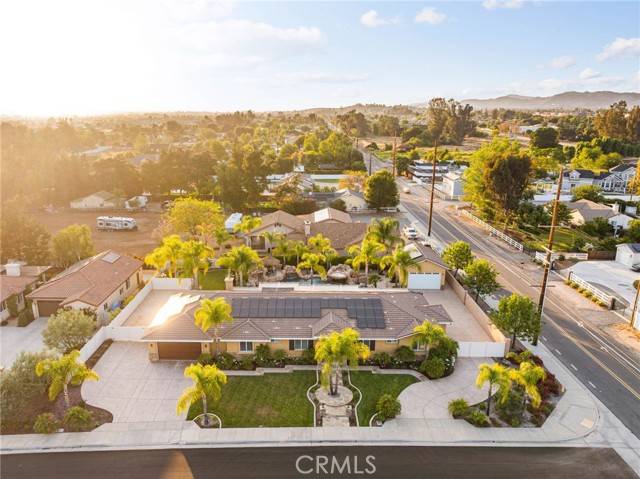41771 Aviv Court Murrieta, CA 92562
5 Beds
3 Baths
3,446 SqFt
OPEN HOUSE
Fri Jun 06, 2:00pm - 6:00pm
Sat Jun 07, 11:00am - 3:00pm
Sun Jun 08, 11:00am - 4:00pm
UPDATED:
Key Details
Property Type Single Family Home
Sub Type Detached
Listing Status Active
Purchase Type For Sale
Square Footage 3,446 sqft
Price per Sqft $491
MLS Listing ID SW25113311
Style Detached
Bedrooms 5
Full Baths 3
Construction Status Turnkey
HOA Y/N No
Year Built 2012
Lot Size 0.510 Acres
Acres 0.51
Property Sub-Type Detached
Property Description
Sprawling Single-Story Retreat with Resort-Style Backyard in Prime Murrieta Location Welcome to this exceptional 5-bedroom, 3-bathroom single-story home located near the charm of Old Town Murrieta and within a top-rated school district. This property blends comfort, luxury, and functionality, making it a rare find for those seeking both space and style. Step inside to an open-concept layout designed for effortless living and entertaining. The heart of the home boasts a spacious living area and a gourmet kitchen that flows seamlessly into the outdoor oasis. Your private backyard is a true entertainers paradisefeaturing a stunning pool complete with a water slide, waterfall, and a grotto. Host unforgettable gatherings with the built-in BBQ island and expansive patio areas, all surrounded by beautifully manicured landscaping. This property is ideal for those with an active lifestyle or extra storage needs. It offers: Two full-size RV access areas with full hookups A two-story garage designed for oversized toys, trailers, or additional vehicles A 4-car garage for ample everyday parking and storage 65 paid-off solar panels, ensuring energy efficiency and reduced utility costs With its unbeatable location, rare amenities, and stunning curb appeal, this home is truly one-of-a-kind. Dont miss your chance to own a slice of paradise in one of Murrietas most desirable neighborhoods.
Location
State CA
County Riverside
Area Riv Cty-Murrieta (92562)
Interior
Interior Features Granite Counters, Recessed Lighting
Cooling Central Forced Air
Flooring Carpet, Stone
Fireplaces Type FP in Family Room, Fire Pit
Equipment Dishwasher, Disposal, Dryer, Refrigerator, Solar Panels, Washer, Convection Oven, Gas Stove, Barbecue, Water Line to Refr, Gas Range
Appliance Dishwasher, Disposal, Dryer, Refrigerator, Solar Panels, Washer, Convection Oven, Gas Stove, Barbecue, Water Line to Refr, Gas Range
Laundry Inside
Exterior
Exterior Feature Stucco, Concrete
Parking Features Tandem, Garage - Two Door, Garage Door Opener
Garage Spaces 6.0
Fence Vinyl
Pool Below Ground, Private, Heated, Permits, Filtered, Waterfall
Utilities Available Cable Connected, Electricity Connected, Natural Gas Connected, Water Connected
View Pool, Trees/Woods
Roof Type Tile/Clay
Total Parking Spaces 6
Building
Lot Description Corner Lot, Cul-De-Sac, Sidewalks, Landscaped
Story 1
Sewer Unknown
Water Public
Architectural Style Mediterranean/Spanish
Level or Stories 1 Story
Construction Status Turnkey
Others
Monthly Total Fees $21
Acceptable Financing Cash, Conventional
Listing Terms Cash, Conventional
Special Listing Condition Standard
Virtual Tour https://markurbrand.aryeo.com/sites/mnbjjke/unbranded






