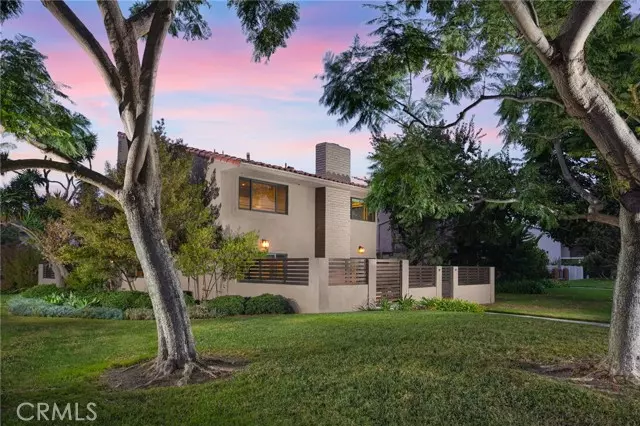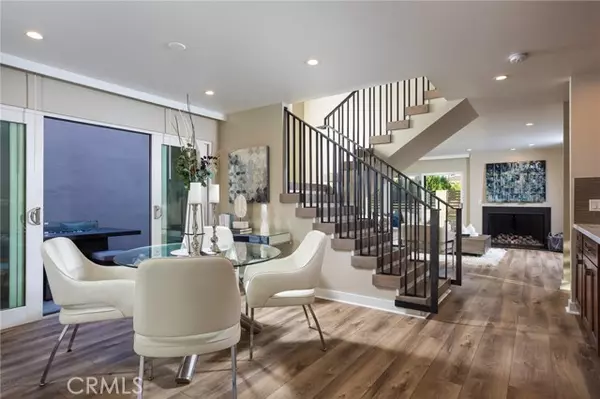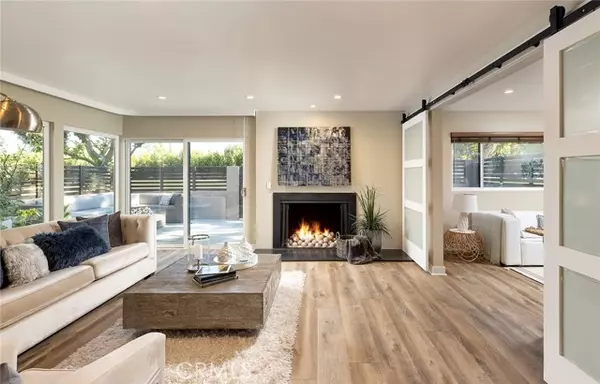$2,100,000
$1,995,000
5.3%For more information regarding the value of a property, please contact us for a free consultation.
470 Vista Trucha Newport Beach, CA 92660
5 Beds
3 Baths
2,634 SqFt
Key Details
Sold Price $2,100,000
Property Type Condo
Listing Status Sold
Purchase Type For Sale
Square Footage 2,634 sqft
Price per Sqft $797
MLS Listing ID OC21245334
Sold Date 01/18/22
Style All Other Attached
Bedrooms 5
Full Baths 2
Half Baths 1
Construction Status Turnkey,Updated/Remodeled
HOA Fees $290/mo
HOA Y/N Yes
Year Built 1969
Lot Size 3,583 Sqft
Acres 0.0823
Property Description
Light, airy and completely remodeled! Set in Newport Beachs exclusive East Bluff enclave, this stunning corner-lot home is across the road from award-winning schools and the Boys & Girls Club, within minutes of shopping, dining, the Back Bay and beaches, Fashion Island, freeways and more! Natural light pours into the spacious interior, showcasing 4 bedrooms plus a main floor bonus/5th bedroom option, 3 baths, and fabulous entertaining spaces inside and out. Host and relax in the living room with a fireplace and dining room with butlers pantry, each equipped with sliding doors to effortless outdoor entertaining. Privacy fencing embraces the large, wraparound patio, where youll love to unwind by the fire pit and fountain, grill and dine under the stars, and directly access the adjacent community greenbelt. The gourmet kitchen hosts eat-in dining, quartz counters and breakfast bar island, quality shaker cabinets and stainless appliances. Enjoy at-home work and study in the office with built-ins, or retreat to your plush primary suite with a private sitting room and decadent en-suite bath with dual sinks, makeup vanity and a huge walk-in closet. This very private end-unit is only attached by the front wall of the 2-car garage. Community benefits include a large pool, BBQs, picnic area and playground, all in a super convenient and exclusive location close to local amenities. Discover your new East Bluff sanctuary, schedule a tour today!
Light, airy and completely remodeled! Set in Newport Beachs exclusive East Bluff enclave, this stunning corner-lot home is across the road from award-winning schools and the Boys & Girls Club, within minutes of shopping, dining, the Back Bay and beaches, Fashion Island, freeways and more! Natural light pours into the spacious interior, showcasing 4 bedrooms plus a main floor bonus/5th bedroom option, 3 baths, and fabulous entertaining spaces inside and out. Host and relax in the living room with a fireplace and dining room with butlers pantry, each equipped with sliding doors to effortless outdoor entertaining. Privacy fencing embraces the large, wraparound patio, where youll love to unwind by the fire pit and fountain, grill and dine under the stars, and directly access the adjacent community greenbelt. The gourmet kitchen hosts eat-in dining, quartz counters and breakfast bar island, quality shaker cabinets and stainless appliances. Enjoy at-home work and study in the office with built-ins, or retreat to your plush primary suite with a private sitting room and decadent en-suite bath with dual sinks, makeup vanity and a huge walk-in closet. This very private end-unit is only attached by the front wall of the 2-car garage. Community benefits include a large pool, BBQs, picnic area and playground, all in a super convenient and exclusive location close to local amenities. Discover your new East Bluff sanctuary, schedule a tour today!
Location
State CA
County Orange
Area Oc - Newport Beach (92660)
Zoning R
Interior
Interior Features Bar, Recessed Lighting, Wet Bar
Cooling Central Forced Air
Fireplaces Type FP in Living Room, Patio/Outdoors
Equipment Dishwasher, Dryer, Refrigerator, Washer, 6 Burner Stove, Gas Oven
Appliance Dishwasher, Dryer, Refrigerator, Washer, 6 Burner Stove, Gas Oven
Laundry Garage
Exterior
Parking Features Direct Garage Access
Garage Spaces 2.0
Fence Stucco Wall
Pool Community/Common, Association
Utilities Available Electricity Available, Electricity Connected, Natural Gas Available, Natural Gas Connected, Sewer Available, Water Available, Sewer Connected, Water Connected
View Neighborhood, Trees/Woods
Roof Type Tile/Clay
Total Parking Spaces 2
Building
Lot Description Corner Lot, Curbs, Sprinklers In Front, Sprinklers In Rear
Story 2
Lot Size Range 1-3999 SF
Sewer Public Sewer
Water Public
Level or Stories 2 Story
Construction Status Turnkey,Updated/Remodeled
Others
Acceptable Financing Cash, Cash To New Loan
Listing Terms Cash, Cash To New Loan
Special Listing Condition Standard
Read Less
Want to know what your home might be worth? Contact us for a FREE valuation!

Our team is ready to help you sell your home for the highest possible price ASAP

Bought with Arlene Estrella • A Star Realty





