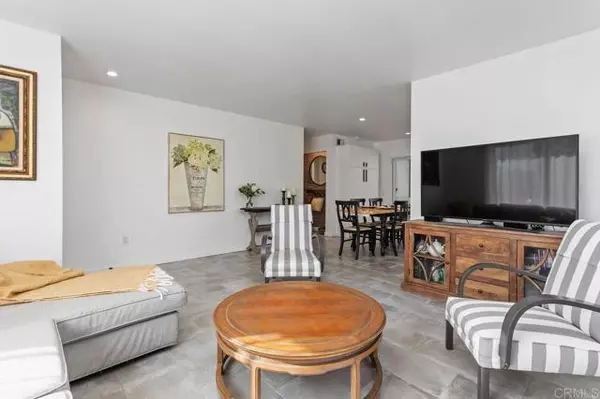$1,475,000
$1,299,000
13.5%For more information regarding the value of a property, please contact us for a free consultation.
1726 Red Barn Road Encinitas, CA 92024
4 Beds
2 Baths
1,266 SqFt
Key Details
Sold Price $1,475,000
Property Type Single Family Home
Sub Type Detached
Listing Status Sold
Purchase Type For Sale
Square Footage 1,266 sqft
Price per Sqft $1,165
MLS Listing ID NDP2200262
Sold Date 02/03/22
Style Detached
Bedrooms 4
Full Baths 2
HOA Fees $29/qua
HOA Y/N Yes
Year Built 1972
Lot Size 7,500 Sqft
Acres 0.1722
Property Description
This beautiful single-level home is updated throughout! With designer finishes by NatDecor Interiors, this gorgeous home is bound to impress. Featuring newer windows and sliders, A/C, furnace, duct work, water heater, insulation and plumbing, this place is well maintained from inside out! The newly remodeled kitchen features granite counters, a gas range, subway tile backsplash, recessed lighting, reverse osmosis water filtration and pass-through window to the patio for entertaining. Designer features include porcelain tile flooring, fresh paint and smooth walls and ceilings throughout. The completely remodeled baths feature upgraded vanities, custom tile work and updated mirrors, lighting and plumbing fixtures. The primary bedroom has an en-suite bath and sliding door to the back yard and hot tub. The back yard features drought tolerant, low maintenance plantings, fruit trees, passion fruit vines, a covered patio for indoor/outdoor living and great privacy to enjoy sunset views. Out front enjoy ample parking, fresh exterior paint, an upgraded side gate and recently repaved neighborhood streets with updated gas lines to the homes. The Village Park Community offers a swimming pool, children's pool, tennis court with pickle ball and a tot lot. The local elementary school and middle school are both within a mile of the home. This home is located close to the El Camino Real corridor shops and restaurants, and is less than four miles to world-class beaches, the Encinitas Train Station, the 5 Freeway and fun on the Coast Highway 101.
This beautiful single-level home is updated throughout! With designer finishes by NatDecor Interiors, this gorgeous home is bound to impress. Featuring newer windows and sliders, A/C, furnace, duct work, water heater, insulation and plumbing, this place is well maintained from inside out! The newly remodeled kitchen features granite counters, a gas range, subway tile backsplash, recessed lighting, reverse osmosis water filtration and pass-through window to the patio for entertaining. Designer features include porcelain tile flooring, fresh paint and smooth walls and ceilings throughout. The completely remodeled baths feature upgraded vanities, custom tile work and updated mirrors, lighting and plumbing fixtures. The primary bedroom has an en-suite bath and sliding door to the back yard and hot tub. The back yard features drought tolerant, low maintenance plantings, fruit trees, passion fruit vines, a covered patio for indoor/outdoor living and great privacy to enjoy sunset views. Out front enjoy ample parking, fresh exterior paint, an upgraded side gate and recently repaved neighborhood streets with updated gas lines to the homes. The Village Park Community offers a swimming pool, children's pool, tennis court with pickle ball and a tot lot. The local elementary school and middle school are both within a mile of the home. This home is located close to the El Camino Real corridor shops and restaurants, and is less than four miles to world-class beaches, the Encinitas Train Station, the 5 Freeway and fun on the Coast Highway 101.
Location
State CA
County San Diego
Area Encinitas (92024)
Building/Complex Name Village Park II
Zoning R-1:SINGLE
Interior
Cooling Central Forced Air
Fireplaces Type Gas
Laundry Garage
Exterior
Garage Spaces 2.0
Pool Association
Total Parking Spaces 6
Building
Lot Description Curbs, Sidewalks, Landscaped
Story 1
Lot Size Range 7500-10889 SF
Water Public
Level or Stories 1 Story
Schools
Middle Schools San Dieguito High School District
High Schools San Dieguito High School District
Others
Acceptable Financing Cash, Conventional, FHA, VA
Listing Terms Cash, Conventional, FHA, VA
Special Listing Condition Standard
Read Less
Want to know what your home might be worth? Contact us for a FREE valuation!

Our team is ready to help you sell your home for the highest possible price ASAP

Bought with Holly M Sanders • The Avenue Home Collective





