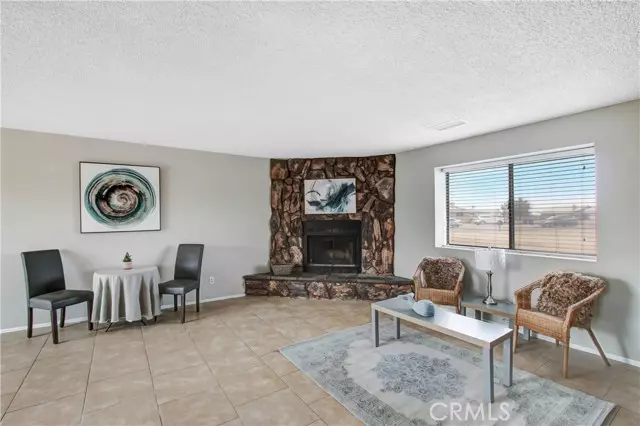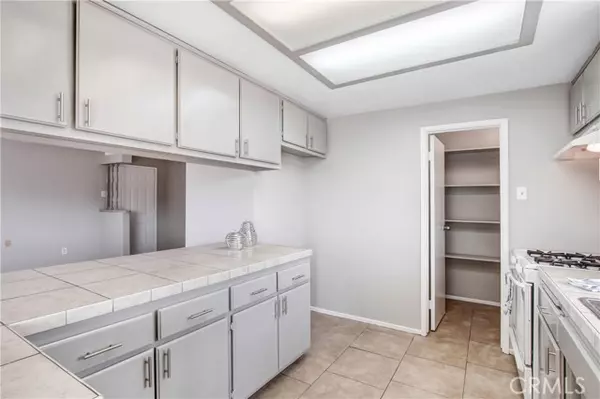$330,000
$325,000
1.5%For more information regarding the value of a property, please contact us for a free consultation.
21747 Wren Street Apple Valley, CA 92308
3 Beds
2 Baths
1,250 SqFt
Key Details
Sold Price $330,000
Property Type Single Family Home
Sub Type Detached
Listing Status Sold
Purchase Type For Sale
Square Footage 1,250 sqft
Price per Sqft $264
MLS Listing ID PW21268133
Sold Date 02/11/22
Style Detached
Bedrooms 3
Full Baths 2
HOA Y/N No
Year Built 1988
Lot Size 0.618 Acres
Acres 0.6175
Property Description
Freshly painted inside and out, this 3 bed/2bath starter home is move in ready and value priced. Step inside the front door to an open floor plan with neutral colors and clean tile floors. The focal point of the living room is a large palo verde stone gas fireplace. The galley style kitchen has freshly painted grey cabinets topped with tile countertops and backsplash. There is plenty of cabinet and counter space, and the long breakfast bar is a great place to do homework or take quick and easy meals. Stock ample supplies in the walk-in pantry. A large sliding glass door leads to the fully fenced back yard and concrete patio. The master bedroom has a walk-in closet and en suite bath featuring a shower tub and single vanity. The two other bedrooms share the hall bath which offers a shower tub, single vanity and linen storage. Built in cabinets in the center hallway offer even more storage! Situated on a 26,000 sq. ft. lot, a blank canvas awaits your finishing landscaping touches. The attached 2 car garage provides direct access to the house. The newer HVAC system has just been refurbished. Close to town, yet rural enough for a quiet, private lifestyle, this home won't disappoint!
Freshly painted inside and out, this 3 bed/2bath starter home is move in ready and value priced. Step inside the front door to an open floor plan with neutral colors and clean tile floors. The focal point of the living room is a large palo verde stone gas fireplace. The galley style kitchen has freshly painted grey cabinets topped with tile countertops and backsplash. There is plenty of cabinet and counter space, and the long breakfast bar is a great place to do homework or take quick and easy meals. Stock ample supplies in the walk-in pantry. A large sliding glass door leads to the fully fenced back yard and concrete patio. The master bedroom has a walk-in closet and en suite bath featuring a shower tub and single vanity. The two other bedrooms share the hall bath which offers a shower tub, single vanity and linen storage. Built in cabinets in the center hallway offer even more storage! Situated on a 26,000 sq. ft. lot, a blank canvas awaits your finishing landscaping touches. The attached 2 car garage provides direct access to the house. The newer HVAC system has just been refurbished. Close to town, yet rural enough for a quiet, private lifestyle, this home won't disappoint!
Location
State CA
County San Bernardino
Area Apple Valley (92308)
Interior
Interior Features Ceramic Counters
Cooling Central Forced Air
Flooring Tile
Fireplaces Type FP in Living Room, Gas
Equipment Gas Range
Appliance Gas Range
Laundry Garage
Exterior
Exterior Feature Stucco
Parking Features Garage - Two Door
Garage Spaces 2.0
Utilities Available Electricity Connected, Natural Gas Connected, Water Connected
View Mountains/Hills
Total Parking Spaces 2
Building
Story 1
Sewer Unknown
Water Public
Architectural Style Ranch
Level or Stories 1 Story
Others
Acceptable Financing Cash, Conventional, Exchange, FHA, VA
Listing Terms Cash, Conventional, Exchange, FHA, VA
Special Listing Condition Standard
Read Less
Want to know what your home might be worth? Contact us for a FREE valuation!

Our team is ready to help you sell your home for the highest possible price ASAP

Bought with ROBERT ST. ONGE • FIRST TEAM REAL ESTATE





