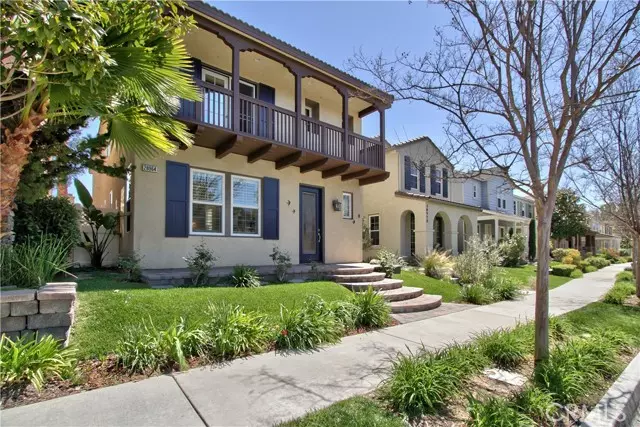$680,000
$674,900
0.8%For more information regarding the value of a property, please contact us for a free consultation.
28964 Newport Road Temecula, CA 92591
3 Beds
3 Baths
2,084 SqFt
Key Details
Sold Price $680,000
Property Type Single Family Home
Sub Type Detached
Listing Status Sold
Purchase Type For Sale
Square Footage 2,084 sqft
Price per Sqft $326
MLS Listing ID SW22008268
Sold Date 02/10/22
Style Detached
Bedrooms 3
Full Baths 2
Half Baths 1
HOA Fees $130/mo
HOA Y/N Yes
Year Built 2004
Lot Size 3,485 Sqft
Acres 0.08
Property Description
GORGEOUS Harveston Home! This beautifully upgraded and turnkey home includes 3 bedrooms plus an office, 2 1/2 bathrooms, plantation shutters, ceiling fans, upgraded light fixtures throughout and tile floors downstairs, with hardwood in the living room. The kitchen boasts granite slab counters, stainless steel appliances, and upgraded cabinets. French doors lead to a lovely courtyard with a built-in BBQ. The upstairs features a laundry room with upper cabinets, french doors off the master bedroom leading to a balcony on which to enjoy breezy afternoons and many tinted windows for temperature regulation. The front of the home is nicely appointed with tasteful front yard landscaping, pavers, and an upgraded front door with glass. There is ample storage throughout the home including a large downstairs coat closet and a walk-in master bedroom closet. The home has been well maintained including a fresh paint job to the front accents of the home, a newer water heater, A/C maintenance, a newer water pressure valve and a newer furnace motor. The home is a short jaunt to the lake and clubhouse. This house isn't just a home...it's a lifestyle!
GORGEOUS Harveston Home! This beautifully upgraded and turnkey home includes 3 bedrooms plus an office, 2 1/2 bathrooms, plantation shutters, ceiling fans, upgraded light fixtures throughout and tile floors downstairs, with hardwood in the living room. The kitchen boasts granite slab counters, stainless steel appliances, and upgraded cabinets. French doors lead to a lovely courtyard with a built-in BBQ. The upstairs features a laundry room with upper cabinets, french doors off the master bedroom leading to a balcony on which to enjoy breezy afternoons and many tinted windows for temperature regulation. The front of the home is nicely appointed with tasteful front yard landscaping, pavers, and an upgraded front door with glass. There is ample storage throughout the home including a large downstairs coat closet and a walk-in master bedroom closet. The home has been well maintained including a fresh paint job to the front accents of the home, a newer water heater, A/C maintenance, a newer water pressure valve and a newer furnace motor. The home is a short jaunt to the lake and clubhouse. This house isn't just a home...it's a lifestyle!
Location
State CA
County Riverside
Area Riv Cty-Temecula (92591)
Interior
Cooling Central Forced Air
Fireplaces Type FP in Family Room
Laundry Laundry Room
Exterior
Garage Spaces 2.0
Pool Association
Total Parking Spaces 2
Building
Story 2
Lot Size Range 1-3999 SF
Sewer Public Sewer
Water Public
Level or Stories 2 Story
Others
Acceptable Financing Cash To New Loan
Listing Terms Cash To New Loan
Special Listing Condition Standard
Read Less
Want to know what your home might be worth? Contact us for a FREE valuation!

Our team is ready to help you sell your home for the highest possible price ASAP

Bought with Ashley Aguilera • Ennoble Realty





