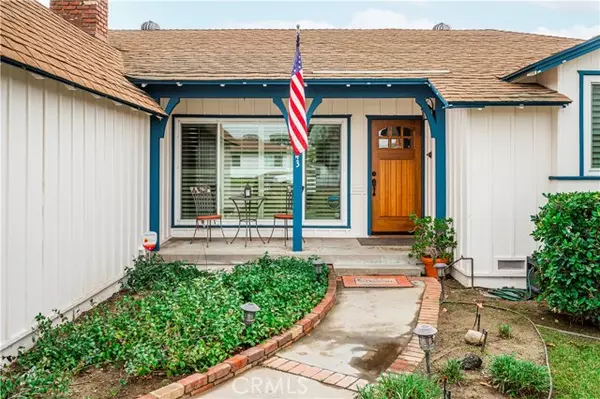$663,000
$614,900
7.8%For more information regarding the value of a property, please contact us for a free consultation.
843 W 5th Street Ontario, CA 91762
3 Beds
2 Baths
1,205 SqFt
Key Details
Sold Price $663,000
Property Type Single Family Home
Sub Type Detached
Listing Status Sold
Purchase Type For Sale
Square Footage 1,205 sqft
Price per Sqft $550
MLS Listing ID CV22010627
Sold Date 02/15/22
Style Detached
Bedrooms 3
Full Baths 2
Construction Status Turnkey,Updated/Remodeled
HOA Y/N No
Year Built 1954
Lot Size 7,524 Sqft
Acres 0.1727
Property Description
Welcome to 843 W 5th Street, a completely remodeled POOL home in the heart of Ontario. This house is breathtaking and has amazing curb appeal. The face is a charming barn style with a cute front porch, a fresh coat of paint and nice landscaping. As you enter the home, you will walk through a new stained wood front door into the homes living space where you are greeted by gorgeous refinished original wood floors, a cozy brick fireplace, crown molding, recessed lighting and a space perfect for an oversized couch and large dining table. The kitchen is galley style upgraded with soft close wood cabinets, granite countertops, tile flooring, stainless steel appliances and a custom wine rack. The master bedroom is located at the front of the house and has a charming curved ceiling line, a cute built in shelf under the window, a ceiling fan and a closet. The second bedroom is generous is size, also has a ceiling fan and closet with upper storage. The third bedroom is currently used as a music room and has its own exit through upgraded french doors to the pool. The main house bathroom is completely remodeled with a soaking claw foot tub, tile lined walk in shower, spanish tile floors and a new vanity. The garage houses 2 cars and the washer and dryer. The backyard is an oasis and entertainers dream! The pool has been upgraded with pebbletech, new tile and copping. There is a cool gas fire pit with seating, a alumiwood patio to relax under, a storage room and an additional bathroom with a walk in shower, vanity and toilet, perfect for before or after pool use. Additional features inc
Welcome to 843 W 5th Street, a completely remodeled POOL home in the heart of Ontario. This house is breathtaking and has amazing curb appeal. The face is a charming barn style with a cute front porch, a fresh coat of paint and nice landscaping. As you enter the home, you will walk through a new stained wood front door into the homes living space where you are greeted by gorgeous refinished original wood floors, a cozy brick fireplace, crown molding, recessed lighting and a space perfect for an oversized couch and large dining table. The kitchen is galley style upgraded with soft close wood cabinets, granite countertops, tile flooring, stainless steel appliances and a custom wine rack. The master bedroom is located at the front of the house and has a charming curved ceiling line, a cute built in shelf under the window, a ceiling fan and a closet. The second bedroom is generous is size, also has a ceiling fan and closet with upper storage. The third bedroom is currently used as a music room and has its own exit through upgraded french doors to the pool. The main house bathroom is completely remodeled with a soaking claw foot tub, tile lined walk in shower, spanish tile floors and a new vanity. The garage houses 2 cars and the washer and dryer. The backyard is an oasis and entertainers dream! The pool has been upgraded with pebbletech, new tile and copping. There is a cool gas fire pit with seating, a alumiwood patio to relax under, a storage room and an additional bathroom with a walk in shower, vanity and toilet, perfect for before or after pool use. Additional features include Central AC and Heat, dual pane windows, shutters throughout, crown molding throughout, a charming dutch door at side entrance and new concrete landscaping in the backyard. This home is stunning, come see it for yourself!
Location
State CA
County San Bernardino
Area Ontario (91762)
Interior
Interior Features Granite Counters
Cooling Central Forced Air
Flooring Tile, Wood
Fireplaces Type FP in Living Room
Equipment Gas Range
Appliance Gas Range
Laundry Garage
Exterior
Exterior Feature Stucco, Wood
Garage Spaces 2.0
Fence Vinyl
Pool Below Ground, Private
Utilities Available Electricity Connected, Natural Gas Connected, Water Available, Sewer Connected
View Mountains/Hills
Roof Type Shingle
Total Parking Spaces 2
Building
Lot Description Curbs, Sidewalks, Landscaped
Story 1
Lot Size Range 7500-10889 SF
Sewer Public Sewer
Water Public
Architectural Style See Remarks
Level or Stories 1 Story
Construction Status Turnkey,Updated/Remodeled
Others
Acceptable Financing Cash, Conventional, Exchange, FHA, Submit
Listing Terms Cash, Conventional, Exchange, FHA, Submit
Special Listing Condition Standard
Read Less
Want to know what your home might be worth? Contact us for a FREE valuation!

Our team is ready to help you sell your home for the highest possible price ASAP

Bought with DAVID LOPEZ • REALTY MASTERS & ASSOCIATES, INC.





