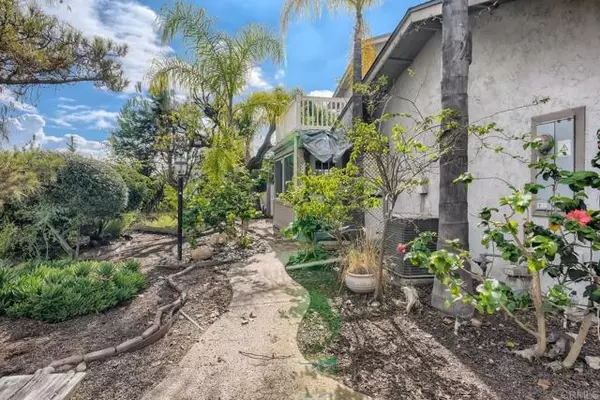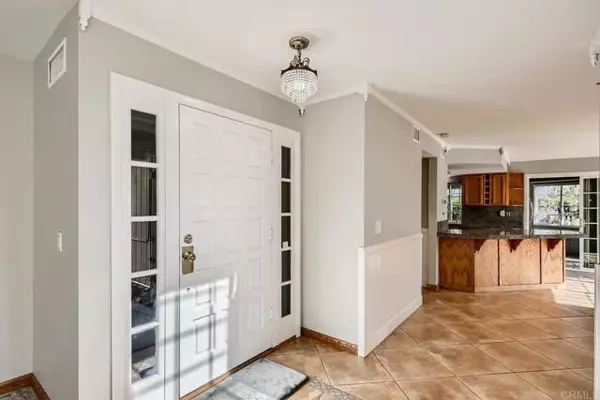$960,000
$949,888
1.1%For more information regarding the value of a property, please contact us for a free consultation.
1581 Honey Hill Terrace El Cajon, CA 92020
4 Beds
3 Baths
1,894 SqFt
Key Details
Sold Price $960,000
Property Type Single Family Home
Sub Type Detached
Listing Status Sold
Purchase Type For Sale
Square Footage 1,894 sqft
Price per Sqft $506
MLS Listing ID PTP2200480
Sold Date 02/18/22
Style Detached
Bedrooms 4
Full Baths 2
Half Baths 1
Construction Status Updated/Remodeled
HOA Y/N No
Year Built 1973
Lot Size 0.271 Acres
Acres 0.2709
Property Description
Your private paradise in the desirable Fletcher Hills area awaits! Surrounded by unique lush plants and trees this 4 bedroom 2.5 bath home offers many attractive upgrades. Home features include; Freshly painted interior, new carpet, dual pane windows and doors, central A/C & heat, smooth ceilings, master bedroom w/ secluded balcony, large 3 car garage, granite kitchen w/ breakfast bar, heated pool & spa, stainless steel appliances, large sunroom w/ sink & ceiling fan, office/den room & many more fantastic features. You won't want to miss the opportunity to soak up the incredible mountain and city views in this light and bright home. Be sure to check out the 3D virtual tour!
Your private paradise in the desirable Fletcher Hills area awaits! Surrounded by unique lush plants and trees this 4 bedroom 2.5 bath home offers many attractive upgrades. Home features include; Freshly painted interior, new carpet, dual pane windows and doors, central A/C & heat, smooth ceilings, master bedroom w/ secluded balcony, large 3 car garage, granite kitchen w/ breakfast bar, heated pool & spa, stainless steel appliances, large sunroom w/ sink & ceiling fan, office/den room & many more fantastic features. You won't want to miss the opportunity to soak up the incredible mountain and city views in this light and bright home. Be sure to check out the 3D virtual tour!
Location
State CA
County San Diego
Area El Cajon (92020)
Zoning R-1
Interior
Heating Natural Gas
Cooling Central Forced Air, Whole House Fan
Flooring Carpet, Laminate, Linoleum/Vinyl, Tile
Fireplaces Type FP in Living Room
Equipment Dishwasher, Disposal, Microwave, Refrigerator, Electric Range
Appliance Dishwasher, Disposal, Microwave, Refrigerator, Electric Range
Laundry Garage
Exterior
Parking Features Garage - Two Door
Garage Spaces 3.0
Fence Partial
Pool Below Ground, Heated
Utilities Available Electricity Connected
View Mountains/Hills, Panoramic, City Lights
Roof Type Composition
Total Parking Spaces 6
Building
Lot Description Curbs, Landscaped
Story 2
Water Public
Level or Stories 2 Story
Construction Status Updated/Remodeled
Schools
High Schools Grossmont Union High School District
Others
Acceptable Financing Cash, Conventional, Exchange, FHA, VA
Listing Terms Cash, Conventional, Exchange, FHA, VA
Special Listing Condition Standard
Read Less
Want to know what your home might be worth? Contact us for a FREE valuation!

Our team is ready to help you sell your home for the highest possible price ASAP

Bought with Carolynn Howard • eXp Realty of California Inc





