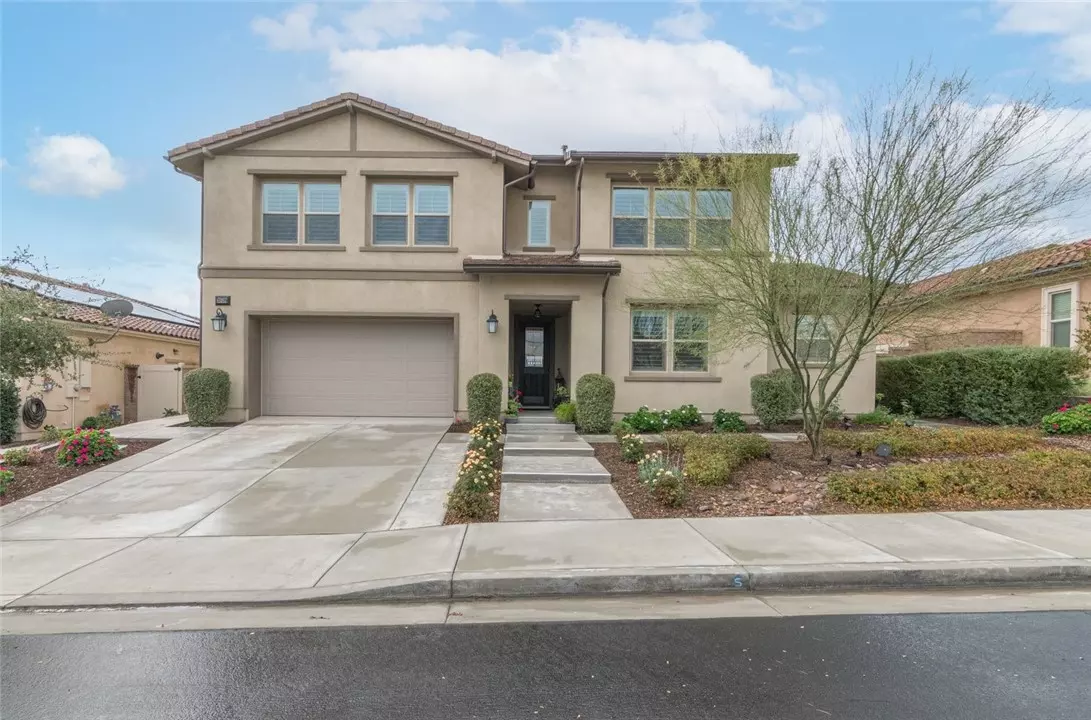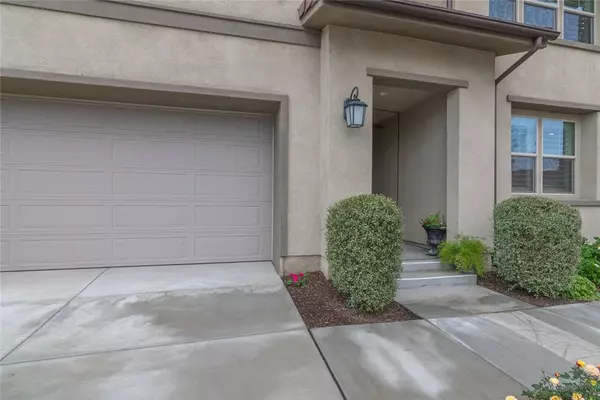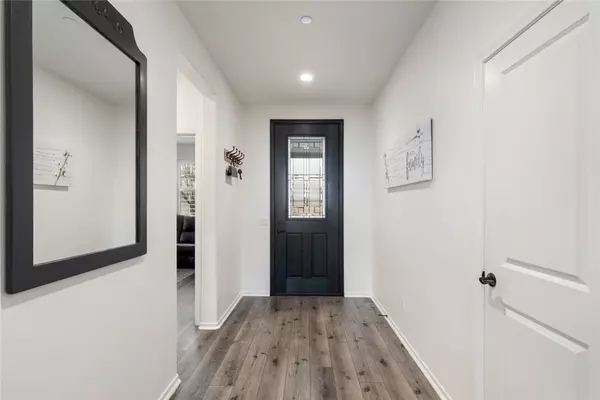$961,000
$899,000
6.9%For more information regarding the value of a property, please contact us for a free consultation.
30599 Aspen Glen Street Murrieta, CA 92563
6 Beds
5 Baths
3,812 SqFt
Key Details
Sold Price $961,000
Property Type Single Family Home
Sub Type Detached
Listing Status Sold
Purchase Type For Sale
Square Footage 3,812 sqft
Price per Sqft $252
MLS Listing ID SW22007697
Sold Date 02/22/22
Style Detached
Bedrooms 6
Full Baths 4
Half Baths 1
Construction Status Turnkey
HOA Fees $137/mo
HOA Y/N Yes
Year Built 2017
Lot Size 8,712 Sqft
Acres 0.2
Property Description
Highly upgraded, immaculate and absolutely stunning, 6 bedroom, 4.5 bath, 3,812 sq. ft. home, with a Gen Suite with private entrance, located in the highly desirable community of Spencer's Crossing. Warm and inviting spacious floorplan with a great use of space. Walk into a large open family room with gas fireplace with large mantle. The kitchen has white cabinets with oil rubbed bronze pulls and handles, Caledonia slab granite countertops, stainless steel appliances with slide in range with oven, cooktop with griddle, second oven, microwave, dishwasher, large single bowl sink, oil rubbed bronze faucet, and oversized island with Della Terra Quartz countertops. Kitchen leads to the butlers pantry, a walk in pantry and mud room with direct access to the 3 car tandem garage. The Gen suite, which is so well laid out-- has a spacious bedroom with attached bathroom- large walk in shower, walk in closet with stacked washer and dryer and small kitchenette with mini frig, all with private entrance. Take the wide staircase upstairs to find 4 spacious bedrooms, all have walk in closets, and two additional bathrooms. The laundry room is beautiful and functional-- lots of cabinets, built in storage shelves and pedestal sink. Down the hall you will enter your own private sanctuary- the spacious master bedroom suite adjoined to the bathroom that has a separate walk in shower and tub, dual sinks, and large walk in closet. The home is turnkey and full of upgrades: the decorative glass fiberglass front door, dual zoned HVAC system, two Quiet Cool whole house fans, additional insulation in wa
Highly upgraded, immaculate and absolutely stunning, 6 bedroom, 4.5 bath, 3,812 sq. ft. home, with a Gen Suite with private entrance, located in the highly desirable community of Spencer's Crossing. Warm and inviting spacious floorplan with a great use of space. Walk into a large open family room with gas fireplace with large mantle. The kitchen has white cabinets with oil rubbed bronze pulls and handles, Caledonia slab granite countertops, stainless steel appliances with slide in range with oven, cooktop with griddle, second oven, microwave, dishwasher, large single bowl sink, oil rubbed bronze faucet, and oversized island with Della Terra Quartz countertops. Kitchen leads to the butlers pantry, a walk in pantry and mud room with direct access to the 3 car tandem garage. The Gen suite, which is so well laid out-- has a spacious bedroom with attached bathroom- large walk in shower, walk in closet with stacked washer and dryer and small kitchenette with mini frig, all with private entrance. Take the wide staircase upstairs to find 4 spacious bedrooms, all have walk in closets, and two additional bathrooms. The laundry room is beautiful and functional-- lots of cabinets, built in storage shelves and pedestal sink. Down the hall you will enter your own private sanctuary- the spacious master bedroom suite adjoined to the bathroom that has a separate walk in shower and tub, dual sinks, and large walk in closet. The home is turnkey and full of upgrades: the decorative glass fiberglass front door, dual zoned HVAC system, two Quiet Cool whole house fans, additional insulation in walls and in the ceiling and floors adding R value and sound proofing, shutters throughout, ceiling fans and extra TV and electrical outlets, upgraded door hardware and plumbing fixtures, upgraded countertops in bathrooms, and throughout the home is Luxury Vinyl wood plank flooring with Berber carpet on the stairs and in the bedrooms. The attached California room allows you to continue enjoying life outdoors-- tons of room to have family and friends over. Concrete patios with walkways on each side of the home, completely landscaped with sprinklers and a drip system. Large outdoor island with built in BBQ, pizza oven and sink. The backyard is private with no neighbors behind you. Make sure you enjoy all the amenities that Spencer's Crossing has to offer including: several pools & spas, sports parks, miles of walking trails, all while being close to shopping and freeway access.
Location
State CA
County Riverside
Area Riv Cty-Murrieta (92563)
Interior
Interior Features Attic Fan, Granite Counters, Pantry, Recessed Lighting, Unfurnished
Cooling Central Forced Air, Zoned Area(s), Dual, Whole House Fan
Flooring Carpet, Laminate
Fireplaces Type FP in Family Room, Gas
Equipment Dishwasher, Disposal, Microwave, Gas Oven, Gas Stove, Barbecue, Water Line to Refr
Appliance Dishwasher, Disposal, Microwave, Gas Oven, Gas Stove, Barbecue, Water Line to Refr
Laundry Laundry Room
Exterior
Exterior Feature Stucco
Parking Features Direct Garage Access, Garage, Garage - Single Door
Garage Spaces 2.0
Fence Excellent Condition, Vinyl
Pool Below Ground, Community/Common, Association
Utilities Available Cable Available, Electricity Connected, Natural Gas Connected, Phone Connected, Underground Utilities, Sewer Connected, Water Connected
View Mountains/Hills, Neighborhood
Roof Type Tile/Clay
Total Parking Spaces 4
Building
Lot Description Curbs, Sidewalks, Landscaped, Sprinklers In Front, Sprinklers In Rear
Story 2
Lot Size Range 7500-10889 SF
Sewer Public Sewer
Water Public
Level or Stories 2 Story
Construction Status Turnkey
Others
Acceptable Financing Cash, Conventional, Exchange, VA
Listing Terms Cash, Conventional, Exchange, VA
Special Listing Condition Standard
Read Less
Want to know what your home might be worth? Contact us for a FREE valuation!

Our team is ready to help you sell your home for the highest possible price ASAP

Bought with Christine La Bounty • Compass





