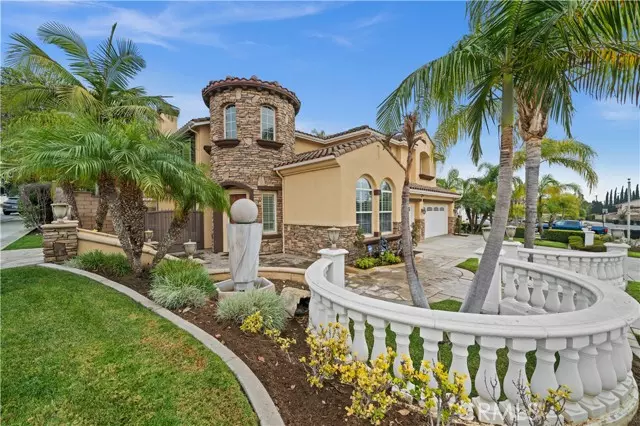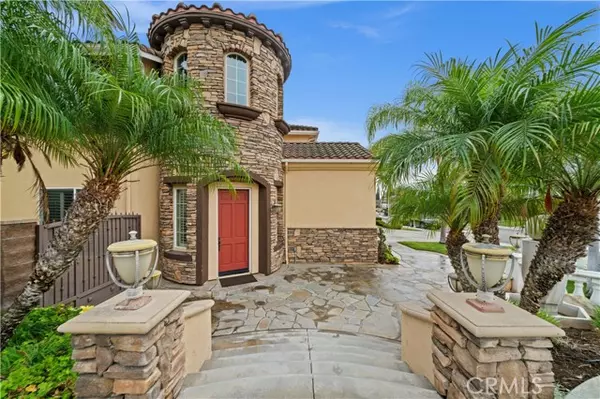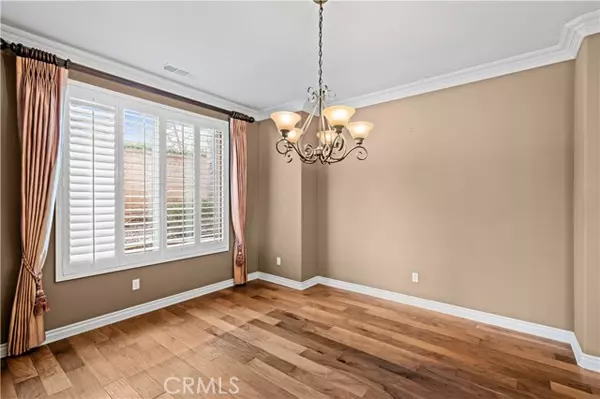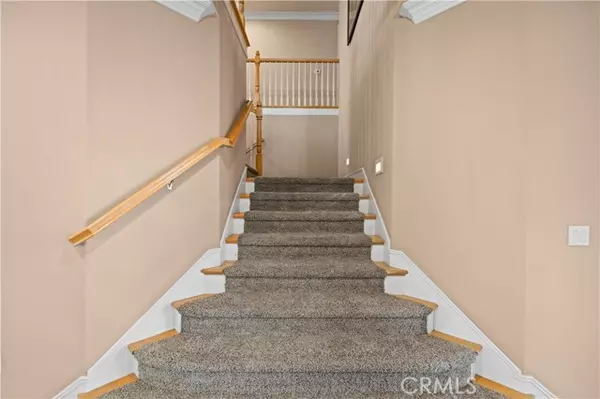$1,850,000
$1,850,000
For more information regarding the value of a property, please contact us for a free consultation.
4454 Southern Pointe Lane Yorba Linda, CA 92886
4 Beds
4 Baths
4,238 SqFt
Key Details
Sold Price $1,850,000
Property Type Single Family Home
Sub Type Detached
Listing Status Sold
Purchase Type For Sale
Square Footage 4,238 sqft
Price per Sqft $436
MLS Listing ID OC21263849
Sold Date 02/23/22
Style Detached
Bedrooms 4
Full Baths 3
Half Baths 1
Construction Status Turnkey
HOA Y/N No
Year Built 2004
Lot Size 10,803 Sqft
Acres 0.248
Property Description
Gorgeous upgraded large corner lot/Cul-de-sac single family home features 4 bedrooms, 3.5 baths, 3 car garage with epoxy flooring, plus a huge loft upstairs and a downstairs office/bedroom with built cabinet. Gourmet kitchen with center island, granite counter-top, stainless steel appliances, travertine flooring. Dual side fireplace in master bed/bath, beautiful balcony off master bedroom. Dual A/C, central vacuum, crown molding and plantation shutters throughout. Over $200K in upgrades with the house and landscaping. Huge backyard with built in BBQ with sink, nice iron side gates. The gazebo is excellent for your entertaining. No Mello-Roos and no HOA. Turnkey and ready for move in.
Gorgeous upgraded large corner lot/Cul-de-sac single family home features 4 bedrooms, 3.5 baths, 3 car garage with epoxy flooring, plus a huge loft upstairs and a downstairs office/bedroom with built cabinet. Gourmet kitchen with center island, granite counter-top, stainless steel appliances, travertine flooring. Dual side fireplace in master bed/bath, beautiful balcony off master bedroom. Dual A/C, central vacuum, crown molding and plantation shutters throughout. Over $200K in upgrades with the house and landscaping. Huge backyard with built in BBQ with sink, nice iron side gates. The gazebo is excellent for your entertaining. No Mello-Roos and no HOA. Turnkey and ready for move in.
Location
State CA
County Orange
Area Oc - Yorba Linda (92886)
Interior
Interior Features Balcony, Granite Counters, Recessed Lighting
Cooling Central Forced Air
Flooring Carpet, Stone, Wood
Fireplaces Type FP in Family Room, FP in Master BR
Equipment Dishwasher, Disposal, Microwave, Water Softener, Double Oven, Electric Oven, Gas Stove
Appliance Dishwasher, Disposal, Microwave, Water Softener, Double Oven, Electric Oven, Gas Stove
Laundry Laundry Room, Inside
Exterior
Exterior Feature Stone, Stucco
Parking Features Direct Garage Access, Garage Door Opener
Garage Spaces 3.0
Utilities Available Natural Gas Connected, Sewer Connected, Water Connected
Total Parking Spaces 3
Building
Lot Description Corner Lot, Cul-De-Sac, Sidewalks
Lot Size Range 7500-10889 SF
Sewer Public Sewer
Water Public
Level or Stories 2 Story
Construction Status Turnkey
Others
Acceptable Financing Cash, Conventional
Listing Terms Cash, Conventional
Special Listing Condition Standard
Read Less
Want to know what your home might be worth? Contact us for a FREE valuation!

Our team is ready to help you sell your home for the highest possible price ASAP

Bought with David Clemson • eXp Realty of California Inc.





