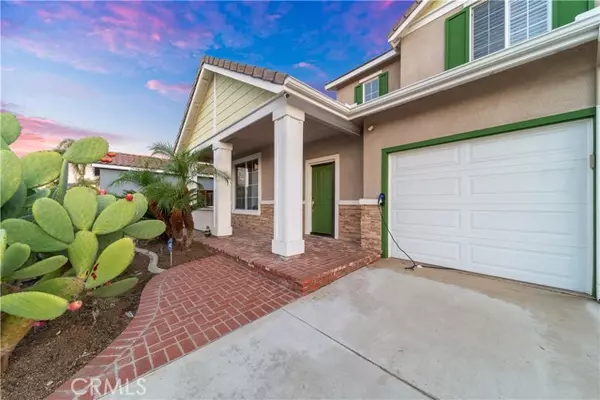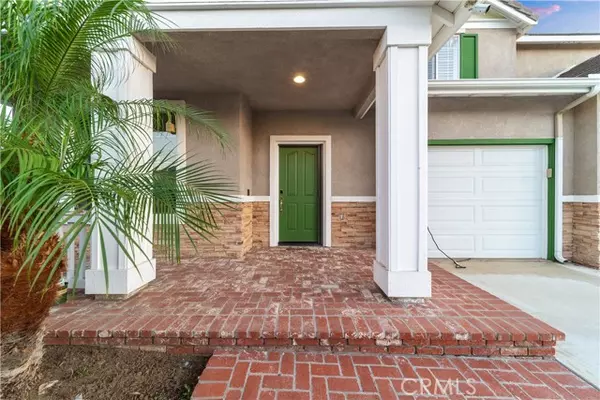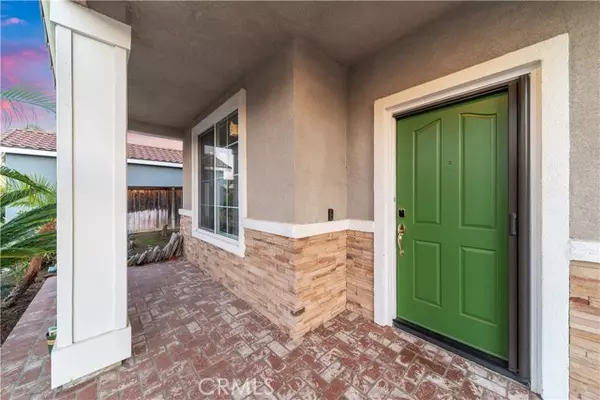$680,000
$679,999
For more information regarding the value of a property, please contact us for a free consultation.
40244 Saddlebrook Street Murrieta, CA 92563
5 Beds
3 Baths
2,797 SqFt
Key Details
Sold Price $680,000
Property Type Single Family Home
Sub Type Detached
Listing Status Sold
Purchase Type For Sale
Square Footage 2,797 sqft
Price per Sqft $243
MLS Listing ID SW22010682
Sold Date 02/23/22
Style Detached
Bedrooms 5
Full Baths 3
HOA Y/N No
Year Built 2001
Lot Size 7,841 Sqft
Acres 0.18
Property Description
Welcome Home! This beautiful, Two Story home sits perfectly on a cul-de-sac in the highly desirable Vintage Reserve in Murrieta. Featuring 5 spacious bedrooms, 3 full bathrooms, and just under 2800 sq. ft. of modern living space. As you walk in, you are greeted with a bright airy entrance, formal living room, and dining room with expansive ceilings. The Gourmet Kitchen offers Granite Counters, Oversized Island, Stainless Steel Appliances and opens up to the spacious Family Room. Downstairs you will also enjoy a large bedroom, full bathroom, and separate laundry room. The beautiful staircase leads to the upstairs 4 additional bedrooms to include a Spacious Master Suite and Large Master Bathroom with Walk In Shower and Soaking Tub. This home also offers a large three-car garage and a backyard perfect for entertaining with endless landscaping opportunities and no rear neighbors. Just minutes from the Promenade Mall, Trader Joes, Costco. Easy access to Freeways, Great Schools, and Walking Trails. This is a home you do not want to miss.
Welcome Home! This beautiful, Two Story home sits perfectly on a cul-de-sac in the highly desirable Vintage Reserve in Murrieta. Featuring 5 spacious bedrooms, 3 full bathrooms, and just under 2800 sq. ft. of modern living space. As you walk in, you are greeted with a bright airy entrance, formal living room, and dining room with expansive ceilings. The Gourmet Kitchen offers Granite Counters, Oversized Island, Stainless Steel Appliances and opens up to the spacious Family Room. Downstairs you will also enjoy a large bedroom, full bathroom, and separate laundry room. The beautiful staircase leads to the upstairs 4 additional bedrooms to include a Spacious Master Suite and Large Master Bathroom with Walk In Shower and Soaking Tub. This home also offers a large three-car garage and a backyard perfect for entertaining with endless landscaping opportunities and no rear neighbors. Just minutes from the Promenade Mall, Trader Joes, Costco. Easy access to Freeways, Great Schools, and Walking Trails. This is a home you do not want to miss.
Location
State CA
County Riverside
Area Riv Cty-Murrieta (92563)
Interior
Interior Features Granite Counters
Cooling Central Forced Air
Flooring Tile
Fireplaces Type FP in Living Room
Equipment Microwave, Refrigerator, Gas Oven
Appliance Microwave, Refrigerator, Gas Oven
Laundry Laundry Room
Exterior
Parking Features Garage
Garage Spaces 3.0
Fence Wood
View Mountains/Hills, City Lights
Total Parking Spaces 3
Building
Lot Description Curbs, Sidewalks
Story 2
Lot Size Range 7500-10889 SF
Sewer Public Sewer
Water Public
Level or Stories 2 Story
Others
Acceptable Financing Cash, Conventional, Exchange, FHA, VA
Listing Terms Cash, Conventional, Exchange, FHA, VA
Special Listing Condition Standard
Read Less
Want to know what your home might be worth? Contact us for a FREE valuation!

Our team is ready to help you sell your home for the highest possible price ASAP

Bought with Tyson Robinson • Trillion Real Estate





