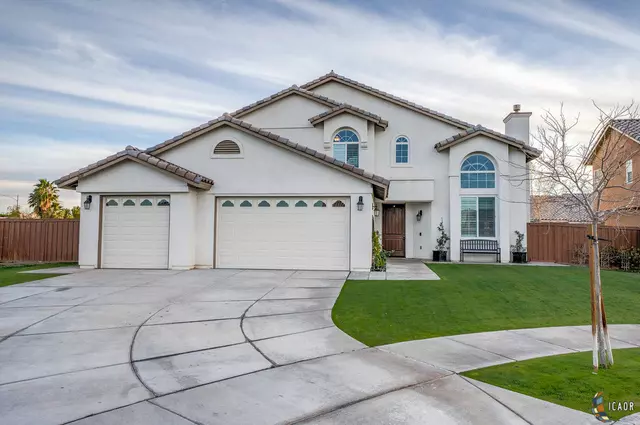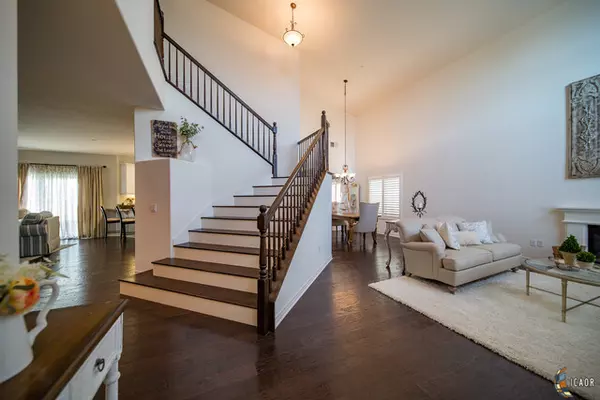$455,000
$455,000
For more information regarding the value of a property, please contact us for a free consultation.
2601 WENSLEY AVE El Centro, CA 92243
4 Beds
3 Baths
2,671 SqFt
Key Details
Sold Price $455,000
Property Type Single Family Home
Sub Type House
Listing Status Sold
Purchase Type For Sale
Square Footage 2,671 sqft
Price per Sqft $170
MLS Listing ID 19428404IC
Sold Date 03/14/19
Bedrooms 4
Full Baths 3
Year Built 2014
Lot Size 3 Sqft
Property Description
Incredible 4 year old Wildflower West home customized by the owner and builder! Located in the McCabe district at the end of a cul-de-sac on a large lot, this home has real wood floors throughout, plantation style shutters, and that farmhouse style look you've always dreamed about! The entry includes the formal living room with fireplace and dining room that have elegant towering ceilings. The kitchen is a dream with white cabinetry, gray toned granite, all high end GE stainless steel appliances including double oven, oil rubbed bronze hardware, a breakfast bar, pendant and under cabinet lighting, breakfast nook with custom built in seating with storage, and a built in desk/workstation. There is a bedroom downstairs, full bathroom, a separate family room, 3 car garage, and a fully landscaped backyard with concrete patio and skirting around the perimeter. Other amazing features include granite tops and oil rubbed bronze wide set faucets in all 3 bathrooms, water softener, and more!
Location
State CA
County Imperial
Area 550
Rooms
Family Room 1
Dining Room 1
Kitchen Granite Counters
Interior
Heating Central
Cooling Air Conditioning, Ceiling Fan
Flooring Hardwood, Vinyl
Fireplaces Number 1
Equipment Built-Ins, Ceiling Fan, Dishwasher, Garbage Disposal, Gas Dryer Hookup, Microwave, Oven/Range-Gas, Water Line to Refrigerator
Laundry Inside, On Upper Level
Exterior
Exterior Feature Stucco
Parking Features Driveway - Concrete, Garage, Garage - 3 Car, On street
Garage Spaces 6.0
Fence Block Wall, Wood
Pool None
Roof Type Concrete Tile
Building
Story 2
Foundation Foundation - Concrete Slab
Sewer City
Structure Type Stucco
Others
Special Listing Condition Standard
Read Less
Want to know what your home might be worth? Contact us for a FREE valuation!

Our team is ready to help you sell your home for the highest possible price ASAP





