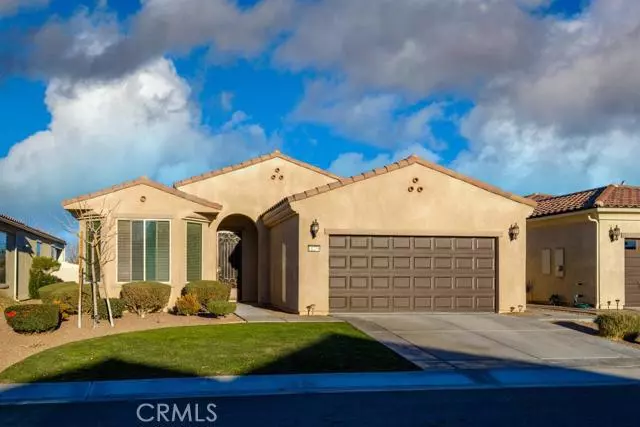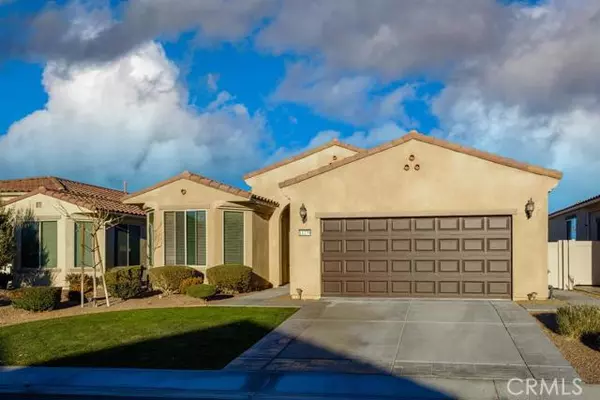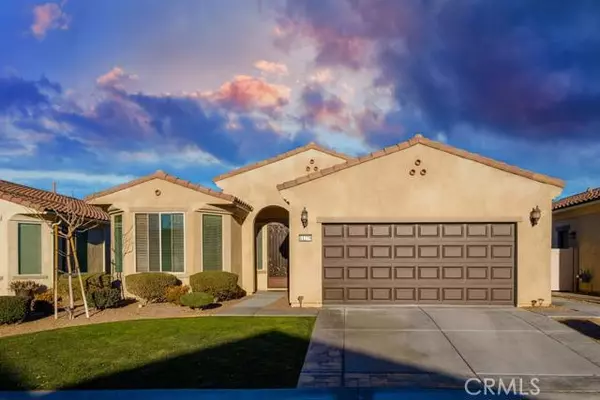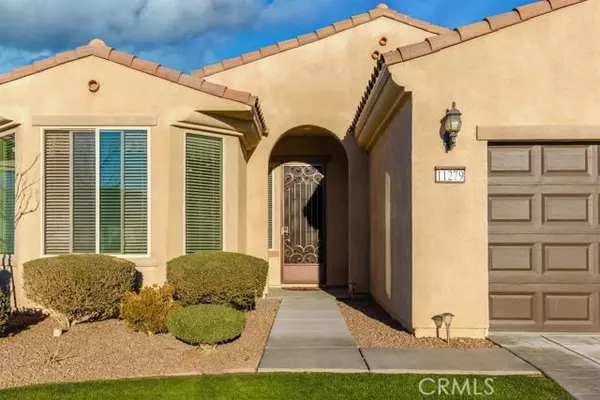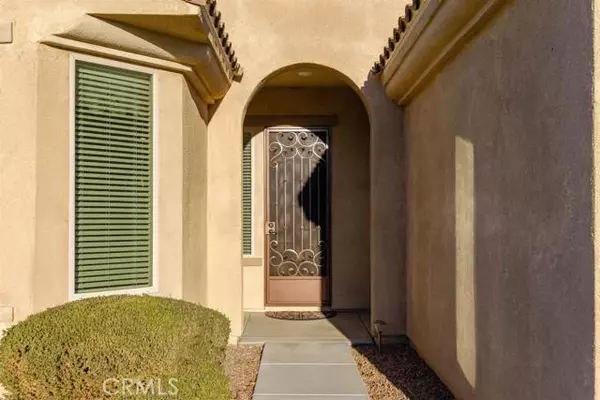$375,000
$375,000
For more information regarding the value of a property, please contact us for a free consultation.
11279 Camden Street Apple Valley, CA 92308
2 Beds
2 Baths
1,526 SqFt
Key Details
Sold Price $375,000
Property Type Single Family Home
Sub Type Detached
Listing Status Sold
Purchase Type For Sale
Square Footage 1,526 sqft
Price per Sqft $245
MLS Listing ID 542502
Sold Date 02/25/22
Style Detached
Bedrooms 2
Full Baths 2
HOA Fees $192/mo
HOA Y/N Yes
Year Built 2014
Lot Size 5,258 Sqft
Acres 0.12
Lot Dimensions unknown
Property Description
Beautiful and well-maintained home in the Private Gated Adult 55+ Community at Sun City Del Webb! This sought-after Community features 2 Clubhouses, Aspen and Mariposa, hosting many activities including Gym/Fitness Center, Indoor and Outdoor Pools and Spas, Tennis courts, as well as meeting rooms, library, ballroom, billiards room and activities! Community is conveniently close to shopping! This charming one-story Encore model offers a great floor plan. Kitchen features granite countertops upgraded maple cabinets with lots of storage, dual stainless-steel sink, upgraded stainless-steel appliances, breakfast nook with ceiling fan, pantry, breakfast bar, as well as a media center! There is tile flooring in the separate kitchen, hallway, entry and all bathrooms. Dining area and living room and both bedrooms have newer carpet, ceiling fans, and the living room features a beautiful gas fireplace for those chilly nights! Home has central air conditioning and heat. Primary bedroom has a walk-in closet, located in the private bathroom with beautiful granite countertops, dual sinks, upgraded maple cabinets, walk-in shower with a seat, handrails, glass privacy window and a tub! The guest bathroom has a shower over tub, granite counter tops and upgraded maple cabinets. There is an upgraded security door at entrance, an indoor laundry room, newer tankless water heater and a 2-car garage. Welcome to the quaint backyard featuring a patio and a view of the mountains! TV Bracket above fireplace is not included in the sale. Drapes in primary bedroom not included in the sale. Buyer to do the
Beautiful and well-maintained home in the Private Gated Adult 55+ Community at Sun City Del Webb! This sought-after Community features 2 Clubhouses, Aspen and Mariposa, hosting many activities including Gym/Fitness Center, Indoor and Outdoor Pools and Spas, Tennis courts, as well as meeting rooms, library, ballroom, billiards room and activities! Community is conveniently close to shopping! This charming one-story Encore model offers a great floor plan. Kitchen features granite countertops upgraded maple cabinets with lots of storage, dual stainless-steel sink, upgraded stainless-steel appliances, breakfast nook with ceiling fan, pantry, breakfast bar, as well as a media center! There is tile flooring in the separate kitchen, hallway, entry and all bathrooms. Dining area and living room and both bedrooms have newer carpet, ceiling fans, and the living room features a beautiful gas fireplace for those chilly nights! Home has central air conditioning and heat. Primary bedroom has a walk-in closet, located in the private bathroom with beautiful granite countertops, dual sinks, upgraded maple cabinets, walk-in shower with a seat, handrails, glass privacy window and a tub! The guest bathroom has a shower over tub, granite counter tops and upgraded maple cabinets. There is an upgraded security door at entrance, an indoor laundry room, newer tankless water heater and a 2-car garage. Welcome to the quaint backyard featuring a patio and a view of the mountains! TV Bracket above fireplace is not included in the sale. Drapes in primary bedroom not included in the sale. Buyer to do their due diligence to investigate and verify all information!
Location
State CA
County San Bernardino
Area Apple Valley (92308)
Zoning Residentia
Interior
Interior Features Pantry
Heating Natural Gas
Cooling Central Forced Air
Flooring Tile, Other/Remarks
Fireplaces Type FP in Living Room
Equipment Dishwasher, Disposal, Microwave, Range/Oven
Appliance Dishwasher, Disposal, Microwave, Range/Oven
Laundry Inside
Exterior
Exterior Feature Frame
Parking Features None Known, Garage Door Opener
Garage Spaces 2.0
Fence Other/Remarks
Pool Community/Common
Utilities Available Sewer Available, Sewer Connected
View Mountains/Hills
Roof Type Tile/Clay
Total Parking Spaces 2
Building
Lot Description Sprinklers In Front, Sprinklers In Rear
Lot Size Range 4000-7499 SF
Sewer Public Sewer
Water Public
Others
Senior Community Other
Acceptable Financing Cash, Conventional, FHA, VA, Cash To New Loan, Submit
Listing Terms Cash, Conventional, FHA, VA, Cash To New Loan, Submit
Special Listing Condition Standard
Read Less
Want to know what your home might be worth? Contact us for a FREE valuation!

Our team is ready to help you sell your home for the highest possible price ASAP

Bought with James Conlon • RE/MAX FREEDOM

