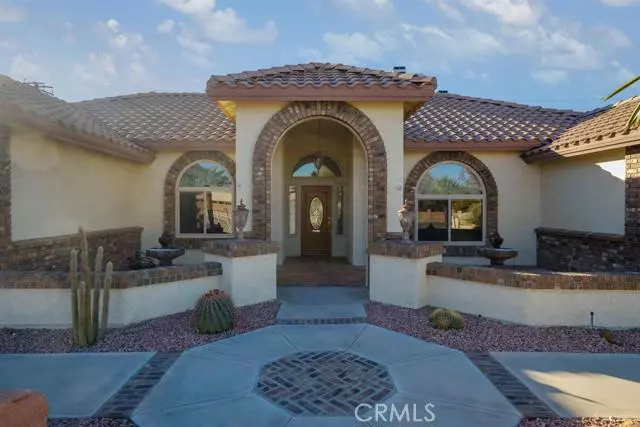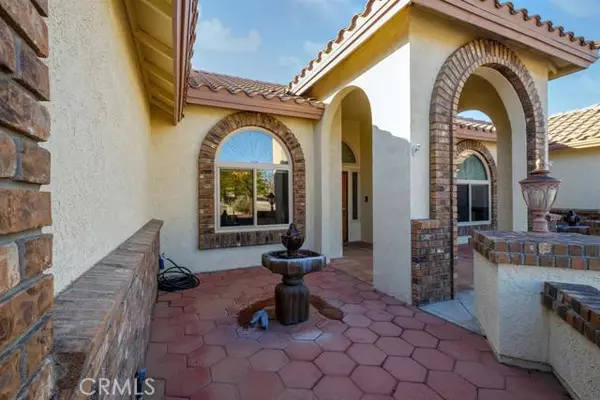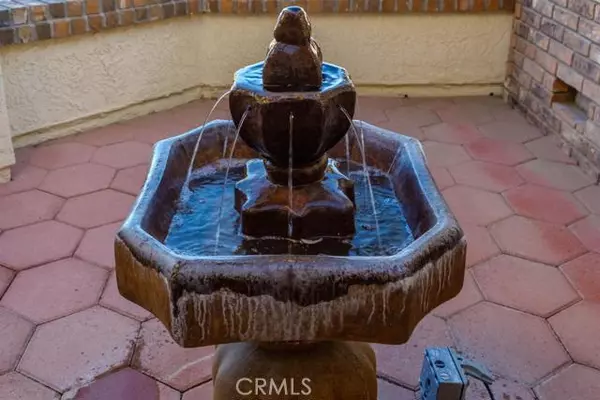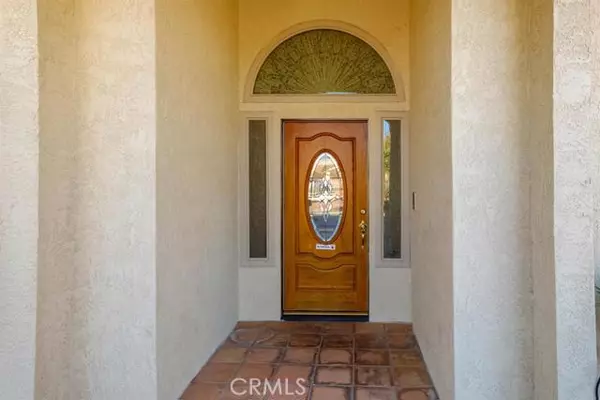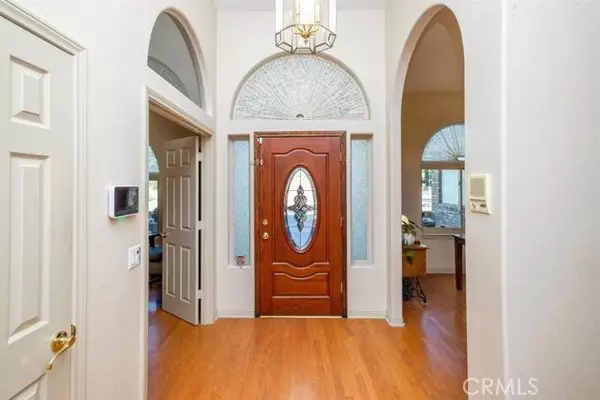$490,000
$485,500
0.9%For more information regarding the value of a property, please contact us for a free consultation.
13824 Rincon Road Apple Valley, CA 92307
3 Beds
3 Baths
2,037 SqFt
Key Details
Sold Price $490,000
Property Type Single Family Home
Sub Type Detached
Listing Status Sold
Purchase Type For Sale
Square Footage 2,037 sqft
Price per Sqft $240
MLS Listing ID 541554
Sold Date 02/25/22
Style Detached
Bedrooms 3
Full Baths 2
Half Baths 1
HOA Y/N No
Year Built 1989
Lot Size 0.413 Acres
Acres 0.41
Lot Dimensions Unknown
Property Description
BACK ON MARKET AT NO FAULT OF HOME! What a well cared for home! Lovely curb appeal with gated entrance, half circle drive, gorgeous desert landscaping and two courtyards! Upon entry you are greeted with a lovely double door formal living room w/ fireplace - across from that you will find a spacious formal dining room! Chef's kitchen features exotic granite, double oven, new dishwasher, tons of cabinets and a spacious breakfast nook overlooking the lush backyard. The den is cozy w/ raised hearth fireplace and large plant shelf. Popular split floorplan features a good sized master bedroom boasting tall ceilings & exterior access! Master bath has dual sink vanity, jetted tub, step in shower & large walk in closet. Two roomy guest bedrooms w/ built ins and mirrored closet doors! The backyard is an Oasis w/ an expansive covered patio, mature landscaping, large dog run, above ground pool (w/ UV sterilizer), a gazebo and 3 sheds....one of the sheds is used as a workroom! RV parking w/ electric, water and dump station too. Hard wood floors thru out, indoor laundry room, custom window coverings, whole house vacuum, tons of extra concrete, newer exterior paint and so much more! Take a look today!
BACK ON MARKET AT NO FAULT OF HOME! What a well cared for home! Lovely curb appeal with gated entrance, half circle drive, gorgeous desert landscaping and two courtyards! Upon entry you are greeted with a lovely double door formal living room w/ fireplace - across from that you will find a spacious formal dining room! Chef's kitchen features exotic granite, double oven, new dishwasher, tons of cabinets and a spacious breakfast nook overlooking the lush backyard. The den is cozy w/ raised hearth fireplace and large plant shelf. Popular split floorplan features a good sized master bedroom boasting tall ceilings & exterior access! Master bath has dual sink vanity, jetted tub, step in shower & large walk in closet. Two roomy guest bedrooms w/ built ins and mirrored closet doors! The backyard is an Oasis w/ an expansive covered patio, mature landscaping, large dog run, above ground pool (w/ UV sterilizer), a gazebo and 3 sheds....one of the sheds is used as a workroom! RV parking w/ electric, water and dump station too. Hard wood floors thru out, indoor laundry room, custom window coverings, whole house vacuum, tons of extra concrete, newer exterior paint and so much more! Take a look today!
Location
State CA
County San Bernardino
Area Apple Valley (92307)
Zoning Residentia
Interior
Interior Features Pantry
Heating Natural Gas
Cooling Central Forced Air
Flooring Wood, Other/Remarks
Fireplaces Type FP in Family Room, FP in Living Room
Equipment Dishwasher, Disposal, Microwave, Range/Oven, Solar Panels
Appliance Dishwasher, Disposal, Microwave, Range/Oven, Solar Panels
Laundry Laundry Room, Other/Remarks, Inside
Exterior
Exterior Feature Frame
Parking Features Garage Door Opener
Garage Spaces 2.0
Fence Wrought Iron
Pool Above Ground
Roof Type Tile/Clay
Total Parking Spaces 2
Building
Lot Description Sprinklers In Front, Sprinklers In Rear
Story 1
Sewer Conventional Septic
Water Public
Others
Acceptable Financing Submit
Listing Terms Submit
Special Listing Condition Standard
Read Less
Want to know what your home might be worth? Contact us for a FREE valuation!

Our team is ready to help you sell your home for the highest possible price ASAP

Bought with Gamal Shohaiep • Alam Realty

