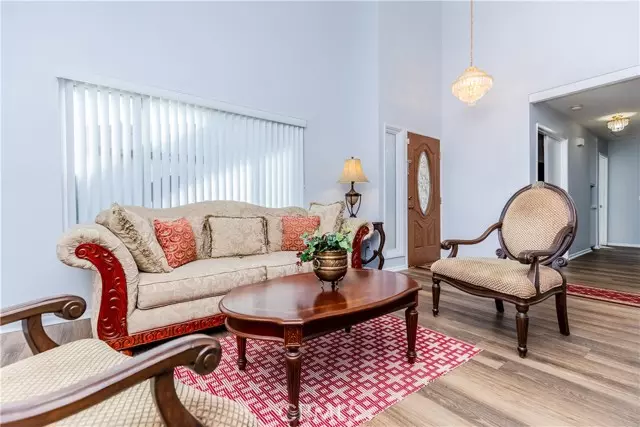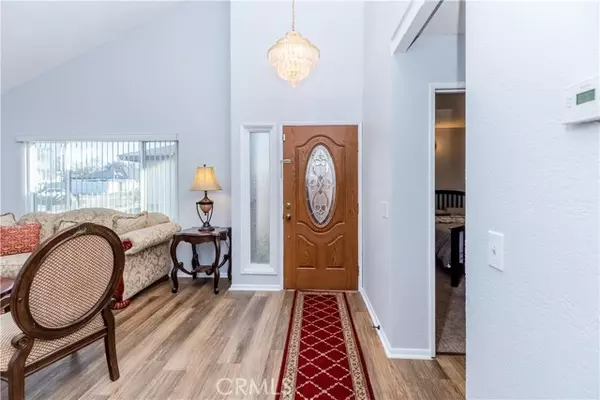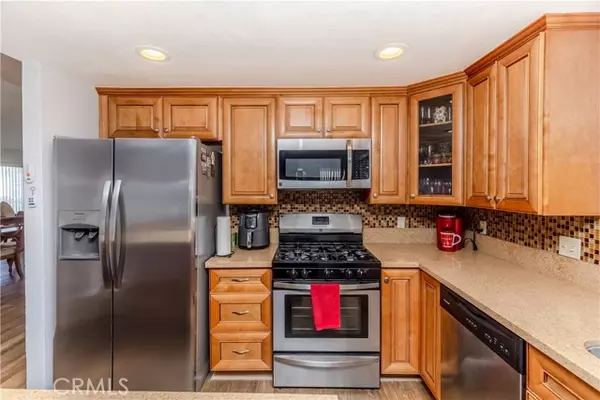$730,000
$649,880
12.3%For more information regarding the value of a property, please contact us for a free consultation.
908 E Skylark Street Ontario, CA 91761
4 Beds
3 Baths
2,013 SqFt
Key Details
Sold Price $730,000
Property Type Single Family Home
Sub Type Detached
Listing Status Sold
Purchase Type For Sale
Square Footage 2,013 sqft
Price per Sqft $362
MLS Listing ID IG22012317
Sold Date 03/01/22
Style Detached
Bedrooms 4
Full Baths 3
Construction Status Turnkey
HOA Y/N No
Year Built 1979
Lot Size 7,104 Sqft
Acres 0.1631
Property Description
WELCOME to One of The Most Highly Desired and Reasonably Priced areas In Ontario! Featuring a Well Sought After Turnkey Floor plan With 2 Primary Bedrooms, One on Each Floor! Full Of Tasteful Upgrades, Drive Up and Be Greeted with the Most Charming Curb Appeal. This Floor plan offers 4 Bedrooms with a Bonus Loft/Movie Area, 3 Bathrooms, 2,013 Sq.ft. on a Sizable 7,104 Sq.ft. Lot. Enter to Find Well Appointed Touches Throughout Including Luxury Vinyl Flooring, Freshly Painted Walls, New Carpet, Formal Living / Dining Room, Entertainers Kitchen with Upgraded Cabinetry, Lighting, Granite Counters, Center Island, all That Opens To Your Cozy Family Room With Fireplace. Downstairs Features 2 Bedrooms + Master Suite and Ensuite Master Bathroom That Includes Custom Shower and Vanity, Upstairs Features Bonus Loft and 2nd Master Suite with Ensuite Upgraded Bathroom with Newly Installed Quartz Countertops. Enter Your Backyard to Find It Well Maintained Yet Ready for Someone to Create Their Own Getaway. Home Includes Leased Solar Panels Buyer to Assume.
WELCOME to One of The Most Highly Desired and Reasonably Priced areas In Ontario! Featuring a Well Sought After Turnkey Floor plan With 2 Primary Bedrooms, One on Each Floor! Full Of Tasteful Upgrades, Drive Up and Be Greeted with the Most Charming Curb Appeal. This Floor plan offers 4 Bedrooms with a Bonus Loft/Movie Area, 3 Bathrooms, 2,013 Sq.ft. on a Sizable 7,104 Sq.ft. Lot. Enter to Find Well Appointed Touches Throughout Including Luxury Vinyl Flooring, Freshly Painted Walls, New Carpet, Formal Living / Dining Room, Entertainers Kitchen with Upgraded Cabinetry, Lighting, Granite Counters, Center Island, all That Opens To Your Cozy Family Room With Fireplace. Downstairs Features 2 Bedrooms + Master Suite and Ensuite Master Bathroom That Includes Custom Shower and Vanity, Upstairs Features Bonus Loft and 2nd Master Suite with Ensuite Upgraded Bathroom with Newly Installed Quartz Countertops. Enter Your Backyard to Find It Well Maintained Yet Ready for Someone to Create Their Own Getaway. Home Includes Leased Solar Panels Buyer to Assume.
Location
State CA
County San Bernardino
Area Ontario (91761)
Interior
Cooling Central Forced Air
Flooring Carpet, Linoleum/Vinyl
Fireplaces Type FP in Family Room
Equipment Dishwasher, Gas Range
Appliance Dishwasher, Gas Range
Laundry Garage
Exterior
Parking Features Direct Garage Access, Garage
Garage Spaces 2.0
Fence Wood
View Mountains/Hills
Total Parking Spaces 2
Building
Lot Description Sidewalks
Story 2
Lot Size Range 4000-7499 SF
Sewer Public Sewer
Water Public
Level or Stories 2 Story
Construction Status Turnkey
Others
Acceptable Financing Cash, Conventional, FHA, VA, Cash To New Loan
Listing Terms Cash, Conventional, FHA, VA, Cash To New Loan
Special Listing Condition Standard
Read Less
Want to know what your home might be worth? Contact us for a FREE valuation!

Our team is ready to help you sell your home for the highest possible price ASAP

Bought with LUIS SEQUEIRA • RE/MAX MASTERS REALTY





