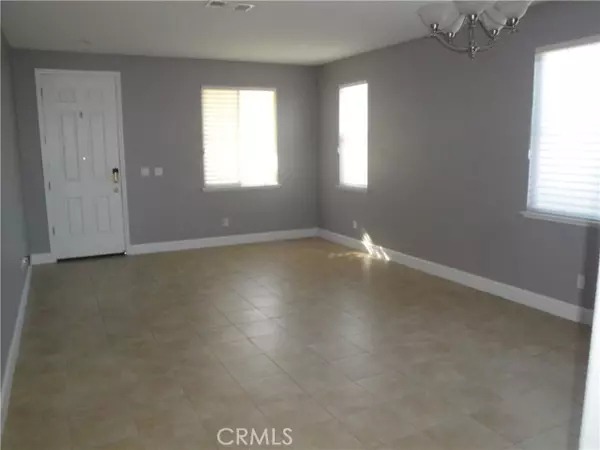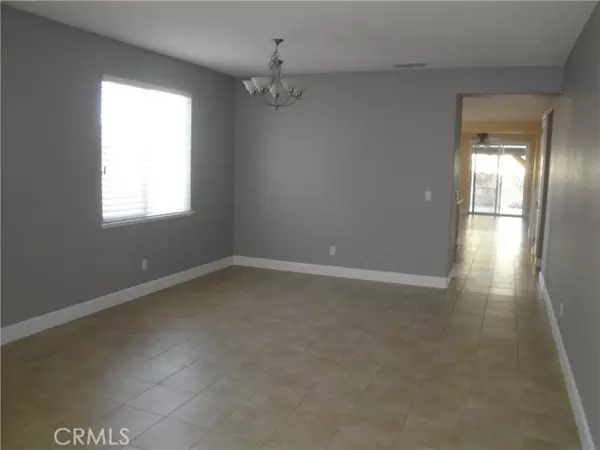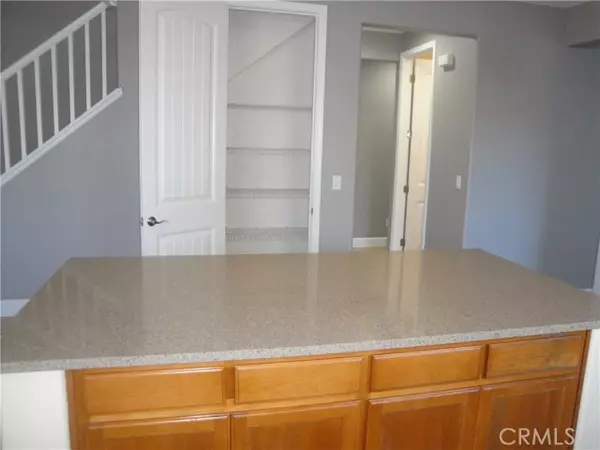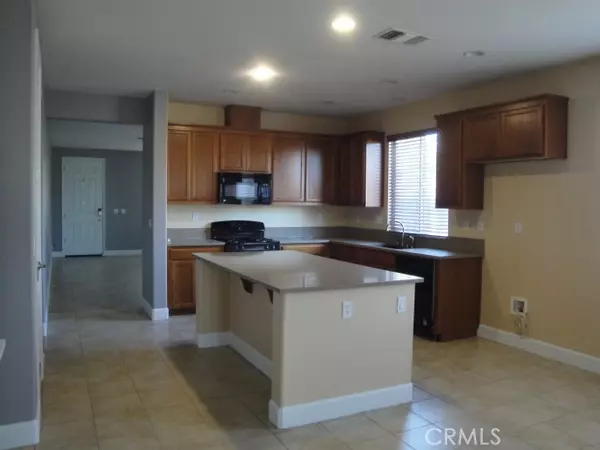$575,000
$585,000
1.7%For more information regarding the value of a property, please contact us for a free consultation.
648 Burnt Ranch Way Chico, CA 95973
5 Beds
4 Baths
3,159 SqFt
Key Details
Sold Price $575,000
Property Type Single Family Home
Sub Type Detached
Listing Status Sold
Purchase Type For Sale
Square Footage 3,159 sqft
Price per Sqft $182
MLS Listing ID OR21217204
Sold Date 03/02/22
Style Detached
Bedrooms 5
Full Baths 3
Half Baths 1
Construction Status Turnkey
HOA Y/N No
Year Built 2008
Lot Size 5,663 Sqft
Acres 0.13
Property Description
3159 Sq. Ft. 5 Bedroom 4 Bath Home on Good Size Corner Lot in Creekside Landing. Corner Lot provides Back and Side Yards. Home has New Paint and Carpet on the Interior. Downstairs has Large Living and Dining Area. Kitchen has Granite Counter Tops, Gas Range & Oven, Dishwasher & Microwave plus a Nice Size Island Open for Seating and Good Sized Pantry. Kitchen is Open Floor Plan to Eating Area and Large Family Room with Gas Fireplace. Also located Downstairs is One of Two Master Suites including Full Bath with Tub and Walk-in Shower plus Walk-In Closet. There is also a Downstairs Powder Room. Upstairs is Another Master Suite with 3/4 Bath and Walk-In Closet. In Addition there are 3 Additional Bedrooms plus a Full Bath off the Upstairs Hall. The plan also includes a Large Bonus Room Upstairs ready to Suit Your Particular Needs. Also for Convenience the Interior Laundry Room is Located Upstairs by the Bedrooms. There is a Two Car Garage and Ample Room in Back & Side Yards which are Pre-Plumbed for Water & Gas in Several Areas for Potential Outdoor Kitchen, Hot Tub or Your Own Use. The Backyard also has Two Large Gazebos Installed. Yard is Fully Fenced with Redwood Fencing and Block Wall. A Nice Large Home in a Good Location and Close to Freeway Access at Eaton Road. Property is located at the West End of Eaton Road.
3159 Sq. Ft. 5 Bedroom 4 Bath Home on Good Size Corner Lot in Creekside Landing. Corner Lot provides Back and Side Yards. Home has New Paint and Carpet on the Interior. Downstairs has Large Living and Dining Area. Kitchen has Granite Counter Tops, Gas Range & Oven, Dishwasher & Microwave plus a Nice Size Island Open for Seating and Good Sized Pantry. Kitchen is Open Floor Plan to Eating Area and Large Family Room with Gas Fireplace. Also located Downstairs is One of Two Master Suites including Full Bath with Tub and Walk-in Shower plus Walk-In Closet. There is also a Downstairs Powder Room. Upstairs is Another Master Suite with 3/4 Bath and Walk-In Closet. In Addition there are 3 Additional Bedrooms plus a Full Bath off the Upstairs Hall. The plan also includes a Large Bonus Room Upstairs ready to Suit Your Particular Needs. Also for Convenience the Interior Laundry Room is Located Upstairs by the Bedrooms. There is a Two Car Garage and Ample Room in Back & Side Yards which are Pre-Plumbed for Water & Gas in Several Areas for Potential Outdoor Kitchen, Hot Tub or Your Own Use. The Backyard also has Two Large Gazebos Installed. Yard is Fully Fenced with Redwood Fencing and Block Wall. A Nice Large Home in a Good Location and Close to Freeway Access at Eaton Road. Property is located at the West End of Eaton Road.
Location
State CA
County Butte
Area Chico (95973)
Zoning GP2030
Interior
Interior Features Granite Counters, Pantry, Recessed Lighting
Heating Natural Gas
Cooling Central Forced Air, Electric
Flooring Carpet, Linoleum/Vinyl, Tile
Fireplaces Type FP in Family Room, Gas
Equipment Dishwasher, Disposal, Microwave, Gas Oven, Water Line to Refr, Gas Range
Appliance Dishwasher, Disposal, Microwave, Gas Oven, Water Line to Refr, Gas Range
Laundry Laundry Room, Inside
Exterior
Exterior Feature Stucco
Parking Features Direct Garage Access, Garage, Garage - Single Door, Garage Door Opener
Garage Spaces 2.0
Fence Redwood, Stucco Wall
Utilities Available Cable Available, Electricity Connected, Natural Gas Connected, Phone Available, Sewer Connected, Water Connected
View Neighborhood
Roof Type Composition
Total Parking Spaces 4
Building
Lot Description Corner Lot, Curbs, Sidewalks, Sprinklers In Front
Story 2
Lot Size Range 4000-7499 SF
Sewer Public Sewer
Water Public
Architectural Style Contemporary
Level or Stories 2 Story
Construction Status Turnkey
Others
Acceptable Financing Cash, Cash To New Loan
Listing Terms Cash, Cash To New Loan
Special Listing Condition Standard
Read Less
Want to know what your home might be worth? Contact us for a FREE valuation!

Our team is ready to help you sell your home for the highest possible price ASAP

Bought with Scott Peebles • eXp Realty of California Inc





