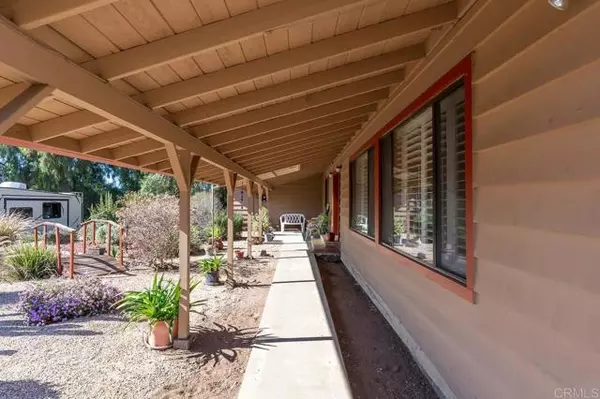$900,000
$900,000
For more information regarding the value of a property, please contact us for a free consultation.
13210 Mapleview Street Lakeside, CA 92040
4 Beds
3 Baths
2,401 SqFt
Key Details
Sold Price $900,000
Property Type Single Family Home
Sub Type Detached
Listing Status Sold
Purchase Type For Sale
Square Footage 2,401 sqft
Price per Sqft $374
MLS Listing ID PTP2200427
Sold Date 03/01/22
Style Detached
Bedrooms 4
Full Baths 2
Half Baths 1
HOA Y/N No
Year Built 1960
Lot Size 1.010 Acres
Acres 1.01
Property Description
BEAUTIFUL 2400 sf 4 BEDROOM 2.5 BATH HOME ON 1.01 ACRES. ROOM FOR ADU, HORSES and lots of parking. Country home on large useable acre. Featuring gorgeous open beamed ceilings, owned solar system, great floor plan for all your large family/friend gatherings, gorgeous new shutters, fireplace, extra large 2 car garage, huge separate workshop, additional room next to garage with private entry. Gated private driveway with electronic gate. Home sits way back off the street. Plenty of RV space with full hook-ups! Enjoy your front patio that overlooks the expansive front yard. No deferred maintenance on this home! Two heat pumps. Slate patio and gazebo in the back yard. Fruit trees. Be advised there are 2 dogs on the property.
BEAUTIFUL 2400 sf 4 BEDROOM 2.5 BATH HOME ON 1.01 ACRES. ROOM FOR ADU, HORSES and lots of parking. Country home on large useable acre. Featuring gorgeous open beamed ceilings, owned solar system, great floor plan for all your large family/friend gatherings, gorgeous new shutters, fireplace, extra large 2 car garage, huge separate workshop, additional room next to garage with private entry. Gated private driveway with electronic gate. Home sits way back off the street. Plenty of RV space with full hook-ups! Enjoy your front patio that overlooks the expansive front yard. No deferred maintenance on this home! Two heat pumps. Slate patio and gazebo in the back yard. Fruit trees. Be advised there are 2 dogs on the property.
Location
State CA
County San Diego
Area Lakeside (92040)
Zoning R-1:SINGLE
Interior
Cooling Central Forced Air
Fireplaces Type FP in Living Room
Exterior
Garage Spaces 2.0
View Neighborhood
Total Parking Spaces 12
Building
Sewer Conventional Septic
Water Public
Level or Stories 1 Story
Schools
High Schools Grossmont Union High School District
Others
Acceptable Financing Cash, Conventional, FHA, VA
Listing Terms Cash, Conventional, FHA, VA
Special Listing Condition Standard
Read Less
Want to know what your home might be worth? Contact us for a FREE valuation!

Our team is ready to help you sell your home for the highest possible price ASAP

Bought with Veronica Richards • Century 21 Award





