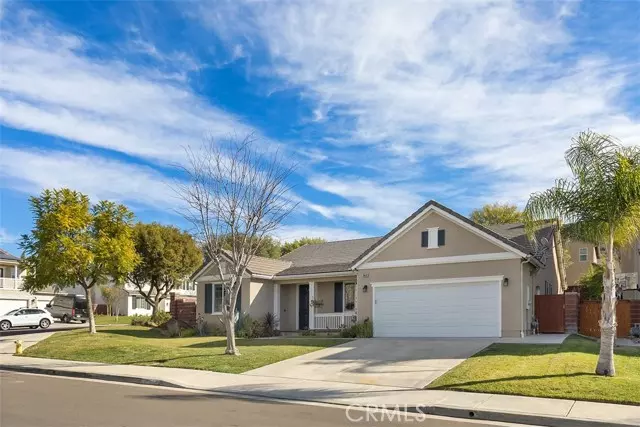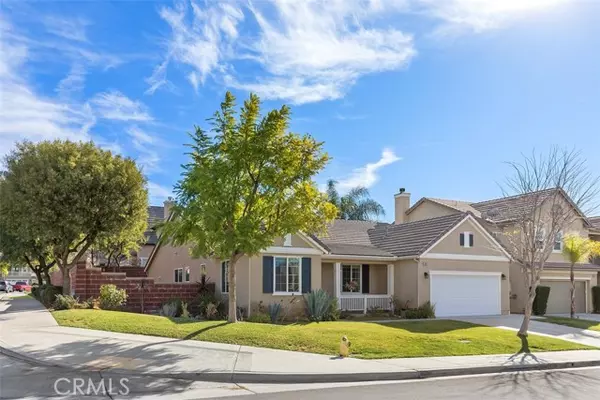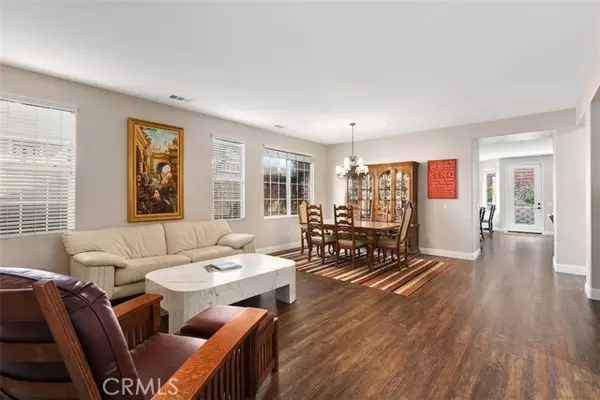$725,000
$730,000
0.7%For more information regarding the value of a property, please contact us for a free consultation.
38642 Vista Rock Drive Murrieta, CA 92563
4 Beds
3 Baths
2,386 SqFt
Key Details
Sold Price $725,000
Property Type Condo
Listing Status Sold
Purchase Type For Sale
Square Footage 2,386 sqft
Price per Sqft $303
MLS Listing ID SW22015938
Sold Date 03/04/22
Style All Other Attached
Bedrooms 4
Full Baths 3
Construction Status Termite Clearance,Turnkey
HOA Fees $49/mo
HOA Y/N Yes
Year Built 2004
Lot Size 8,712 Sqft
Acres 0.2
Property Description
DESIRABLE SINGLE STORY home located in the heart of CENTRAL PARK, one of the most sought after communities This inviting home has it all, lovely wood flooring, upgraded baseboards, 4 bedroom PLUS an office/bonus room that could be a 5th bedroom and 3 baths! One bedroom and bath located in the front of the home for added privacy. Open floor plan with formal living room & formal dining room. Fabulous kitchen has an abundance of cabinet space with under counter lighting, large center island with bar seating, stainless steel appliances, upgraded glass tile backsplash, granite counters & eat in kitchen. The kitchen opens to family room with fireplace, media niche, loads of natural light and wonderful views to the spacious backyard! 2 additional bedrooms are located near the second guest bath with double sinks, private powder room. Spacious & tranquil master suite includes 2 private walk-in closets, one of the closets has a Smart Network Panel. Master bath with double sinks, soaking tub for relaxing & separate shower. Great back yard with large side yard all low maintenance with mature trees & very peaceful. Enjoy the resort like amenities that Central Park has to offer: Swimming pool, spa, wading pool, clubhouse, tennis court, basketball court, volleyball court, tot lots, picnic areas, park & walking trails! Low HOA $49.00 per month. Close to schools, parks, shopping, restaurants, Promenade Mall, movie theater, golf & Wine Country!
DESIRABLE SINGLE STORY home located in the heart of CENTRAL PARK, one of the most sought after communities This inviting home has it all, lovely wood flooring, upgraded baseboards, 4 bedroom PLUS an office/bonus room that could be a 5th bedroom and 3 baths! One bedroom and bath located in the front of the home for added privacy. Open floor plan with formal living room & formal dining room. Fabulous kitchen has an abundance of cabinet space with under counter lighting, large center island with bar seating, stainless steel appliances, upgraded glass tile backsplash, granite counters & eat in kitchen. The kitchen opens to family room with fireplace, media niche, loads of natural light and wonderful views to the spacious backyard! 2 additional bedrooms are located near the second guest bath with double sinks, private powder room. Spacious & tranquil master suite includes 2 private walk-in closets, one of the closets has a Smart Network Panel. Master bath with double sinks, soaking tub for relaxing & separate shower. Great back yard with large side yard all low maintenance with mature trees & very peaceful. Enjoy the resort like amenities that Central Park has to offer: Swimming pool, spa, wading pool, clubhouse, tennis court, basketball court, volleyball court, tot lots, picnic areas, park & walking trails! Low HOA $49.00 per month. Close to schools, parks, shopping, restaurants, Promenade Mall, movie theater, golf & Wine Country!
Location
State CA
County Riverside
Area Riv Cty-Murrieta (92563)
Zoning SP ZONE
Interior
Interior Features Granite Counters, Pantry, Recessed Lighting
Cooling Central Forced Air
Flooring Tile, Wood
Fireplaces Type FP in Family Room
Equipment Dishwasher, Disposal, Microwave, Gas Stove
Appliance Dishwasher, Disposal, Microwave, Gas Stove
Laundry Laundry Room
Exterior
Exterior Feature Stucco
Parking Features Direct Garage Access, Garage, Garage - Single Door, Garage Door Opener
Garage Spaces 2.0
Fence Wood
Pool Below Ground, Community/Common, Association
Utilities Available Cable Available, Electricity Connected, Natural Gas Connected, Sewer Connected, Water Connected
View Neighborhood
Roof Type Tile/Clay
Total Parking Spaces 2
Building
Lot Description Corner Lot, Curbs, Sidewalks
Story 1
Lot Size Range 7500-10889 SF
Sewer Public Sewer
Water Public
Level or Stories 1 Story
Construction Status Termite Clearance,Turnkey
Others
Acceptable Financing Cash, Conventional, Cash To New Loan
Listing Terms Cash, Conventional, Cash To New Loan
Special Listing Condition Standard
Read Less
Want to know what your home might be worth? Contact us for a FREE valuation!

Our team is ready to help you sell your home for the highest possible price ASAP

Bought with Jessica Genung • Active Realty





