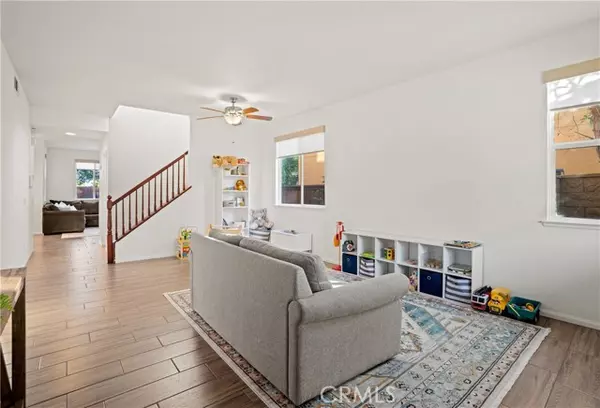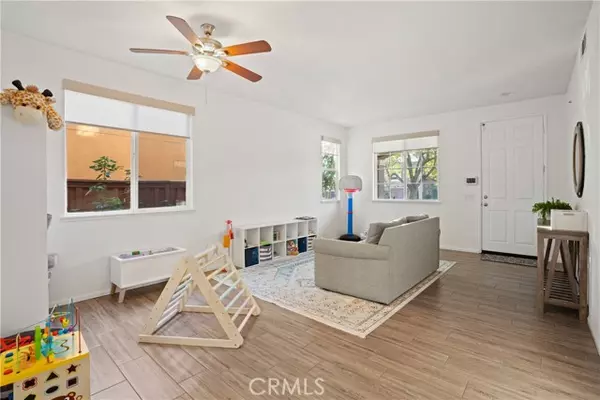$657,000
$600,000
9.5%For more information regarding the value of a property, please contact us for a free consultation.
38832 Rockinghorse Road Murrieta, CA 92563
3 Beds
3 Baths
2,188 SqFt
Key Details
Sold Price $657,000
Property Type Single Family Home
Sub Type Detached
Listing Status Sold
Purchase Type For Sale
Square Footage 2,188 sqft
Price per Sqft $300
MLS Listing ID SW22013642
Sold Date 03/07/22
Style Detached
Bedrooms 3
Full Baths 2
Half Baths 1
HOA Fees $40/mo
HOA Y/N Yes
Year Built 2002
Lot Size 6,534 Sqft
Acres 0.15
Property Description
Gorgeous Rancho Bella Vista home located on a small cul-de-sac street. Nicely upgraded with newer tile flooring throughout and neutral carpet in the bedrooms. Beautiful white cabinets in the kitchen with quartz counter tops, stainless steel appliances and a pantry. Family room has a gas fireplace . Formal living/dining room offer extra living space. Large loft and 3 very spacious bedrooms and 2 full bathrooms upstairs along with a laundry room. 2 car garage. No neighbors to the near of this home with fantastic views. Backyard is very spacious with a built in BBQ, firepit and loads of room for entertaining. Low HOA of only $40.00 per month. Walking distance to the local elementary and middle school in the highly sought after Temecula school district. Close to parks and neighborhood community centers. Centrally located with quick access to shopping mall, grocery stores and freeway access. This home shows well and we anticipate much interest.
Gorgeous Rancho Bella Vista home located on a small cul-de-sac street. Nicely upgraded with newer tile flooring throughout and neutral carpet in the bedrooms. Beautiful white cabinets in the kitchen with quartz counter tops, stainless steel appliances and a pantry. Family room has a gas fireplace . Formal living/dining room offer extra living space. Large loft and 3 very spacious bedrooms and 2 full bathrooms upstairs along with a laundry room. 2 car garage. No neighbors to the near of this home with fantastic views. Backyard is very spacious with a built in BBQ, firepit and loads of room for entertaining. Low HOA of only $40.00 per month. Walking distance to the local elementary and middle school in the highly sought after Temecula school district. Close to parks and neighborhood community centers. Centrally located with quick access to shopping mall, grocery stores and freeway access. This home shows well and we anticipate much interest.
Location
State CA
County Riverside
Area Riv Cty-Murrieta (92563)
Zoning SP ZONE
Interior
Interior Features Pantry
Heating Natural Gas
Cooling Central Forced Air
Flooring Carpet, Tile
Fireplaces Type FP in Family Room, Gas
Equipment Dishwasher, Disposal, Microwave, Gas Range
Appliance Dishwasher, Disposal, Microwave, Gas Range
Laundry Laundry Room
Exterior
Exterior Feature Stucco
Parking Features Garage, Garage Door Opener
Garage Spaces 2.0
Fence Wood
Utilities Available Electricity Connected, Natural Gas Connected, Sewer Connected, Water Connected
View Mountains/Hills
Roof Type Spanish Tile
Total Parking Spaces 2
Building
Lot Description Curbs, Sidewalks, Sprinklers In Front
Story 2
Lot Size Range 4000-7499 SF
Sewer Public Sewer
Water Public
Architectural Style Craftsman, Craftsman/Bungalow
Level or Stories 2 Story
Others
Acceptable Financing Submit
Listing Terms Submit
Special Listing Condition Standard
Read Less
Want to know what your home might be worth? Contact us for a FREE valuation!

Our team is ready to help you sell your home for the highest possible price ASAP

Bought with Igor George Khazanovskiy • Allison James Estates & Homes





