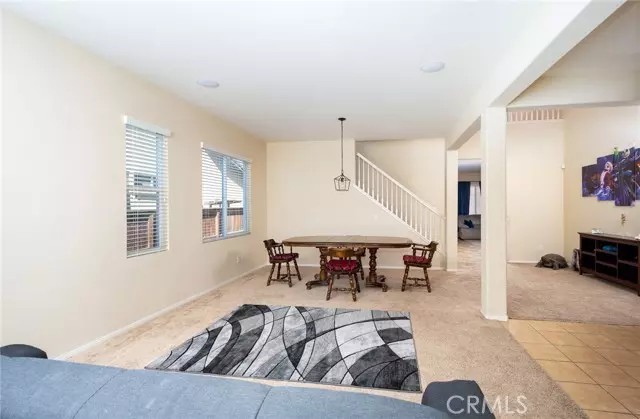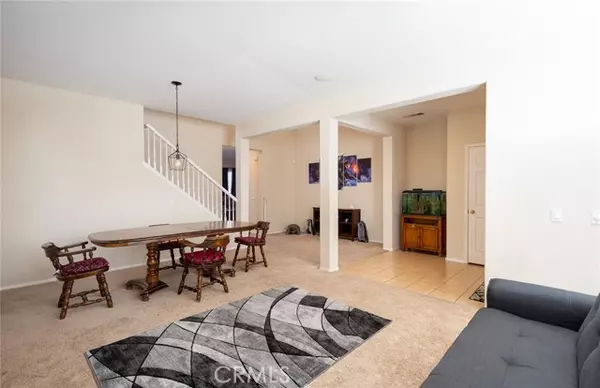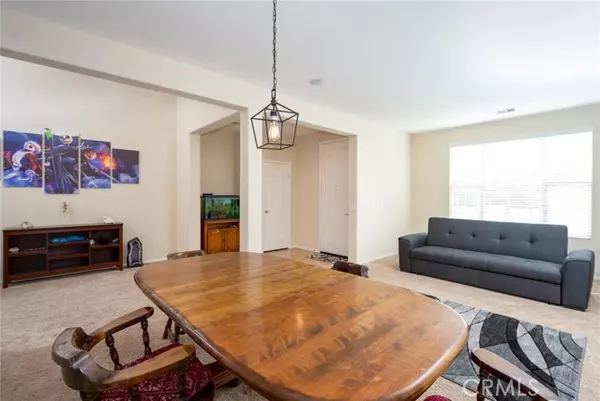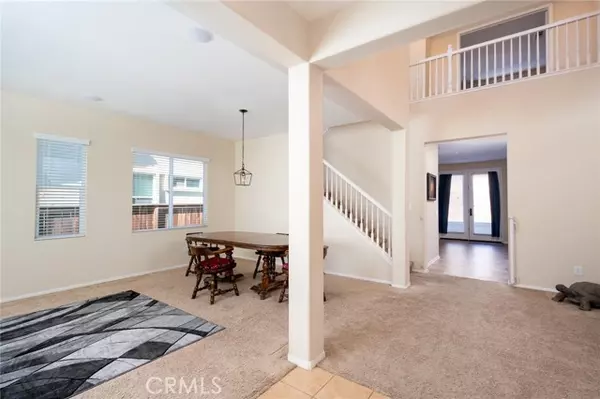$665,000
$699,900
5.0%For more information regarding the value of a property, please contact us for a free consultation.
27653 Hackberry Street Murrieta, CA 92562
4 Beds
3 Baths
3,073 SqFt
Key Details
Sold Price $665,000
Property Type Single Family Home
Sub Type Detached
Listing Status Sold
Purchase Type For Sale
Square Footage 3,073 sqft
Price per Sqft $216
MLS Listing ID OC22005584
Sold Date 03/11/22
Style Detached
Bedrooms 4
Full Baths 3
Construction Status Turnkey
HOA Y/N No
Year Built 2004
Lot Size 6,970 Sqft
Acres 0.16
Property Description
A spacious floor plan, premier location, award winning schools, and dining and entertainment within a few minutes drive, this is Hackberry, this is home. Situated in the sought after Murrieta Oaks community on just under 7,000 square feet of land, Hackberry was created with high level living comfort and entertaining in mind. The open floor plan of just over 3,000 square feet accommodates four bedrooms, including a vast second level primary bedroom, coupled with a capacious bath, outfitted with a dual sink vanity, soaking tub, and stand in shower. Allowing for ultimate guest privacy, the lower level holds a spacious bedroom, and full bath. The residence is outfitted with both a formal and informal living and dining area, as well as bar stool seating in the kitchen area. A prep island counter, plenty of additional counter and cupboard space, and a walk in pantry complete the amazing and workable kitchen. The exterior backyard is the perfect blank canvas for your landscaping dreams or family swimming pool. Hackberry Street is within the award winning school district lines of Murrieta Valley Unified, and within walking distance to top rated Antelope Elementary, according to Great Schools. Exceptional dining and entertainment can be found nearby in Downtown Murrieta, or old Town Temecula, as well as the premier shopping at The Promenade Shopping Center, and of course, amazing wine and food from the nearby Temecula Wineries. Rated in the top 20 safest cities to live in California according to Safe Wise - This is Hackberry.
A spacious floor plan, premier location, award winning schools, and dining and entertainment within a few minutes drive, this is Hackberry, this is home. Situated in the sought after Murrieta Oaks community on just under 7,000 square feet of land, Hackberry was created with high level living comfort and entertaining in mind. The open floor plan of just over 3,000 square feet accommodates four bedrooms, including a vast second level primary bedroom, coupled with a capacious bath, outfitted with a dual sink vanity, soaking tub, and stand in shower. Allowing for ultimate guest privacy, the lower level holds a spacious bedroom, and full bath. The residence is outfitted with both a formal and informal living and dining area, as well as bar stool seating in the kitchen area. A prep island counter, plenty of additional counter and cupboard space, and a walk in pantry complete the amazing and workable kitchen. The exterior backyard is the perfect blank canvas for your landscaping dreams or family swimming pool. Hackberry Street is within the award winning school district lines of Murrieta Valley Unified, and within walking distance to top rated Antelope Elementary, according to Great Schools. Exceptional dining and entertainment can be found nearby in Downtown Murrieta, or old Town Temecula, as well as the premier shopping at The Promenade Shopping Center, and of course, amazing wine and food from the nearby Temecula Wineries. Rated in the top 20 safest cities to live in California according to Safe Wise - This is Hackberry.
Location
State CA
County Riverside
Area Riv Cty-Murrieta (92562)
Interior
Interior Features Granite Counters, Pantry, Recessed Lighting, Unfurnished
Cooling Central Forced Air
Flooring Carpet, Linoleum/Vinyl, Tile
Fireplaces Type FP in Family Room, Gas
Equipment Dishwasher, Disposal, Microwave, Gas Oven, Gas Range
Appliance Dishwasher, Disposal, Microwave, Gas Oven, Gas Range
Laundry Laundry Room, Inside
Exterior
Parking Features Tandem, Direct Garage Access, Garage, Garage - Two Door
Garage Spaces 3.0
Fence Wood
Utilities Available Cable Available, Electricity Connected, Phone Available, Sewer Connected, Water Connected
View Mountains/Hills
Roof Type Tile/Clay
Total Parking Spaces 3
Building
Lot Description Curbs, Sidewalks
Story 2
Lot Size Range 4000-7499 SF
Sewer Public Sewer
Water Public
Level or Stories 2 Story
Construction Status Turnkey
Others
Acceptable Financing Cash, Conventional, Exchange, FHA, VA, Submit
Listing Terms Cash, Conventional, Exchange, FHA, VA, Submit
Special Listing Condition Standard
Read Less
Want to know what your home might be worth? Contact us for a FREE valuation!

Our team is ready to help you sell your home for the highest possible price ASAP

Bought with Andrea Emerson • Century 21 Preferred





