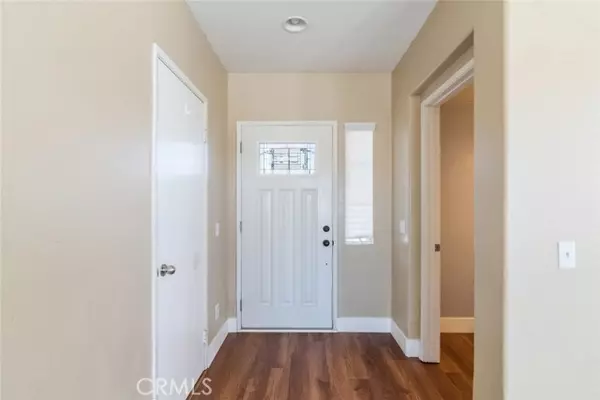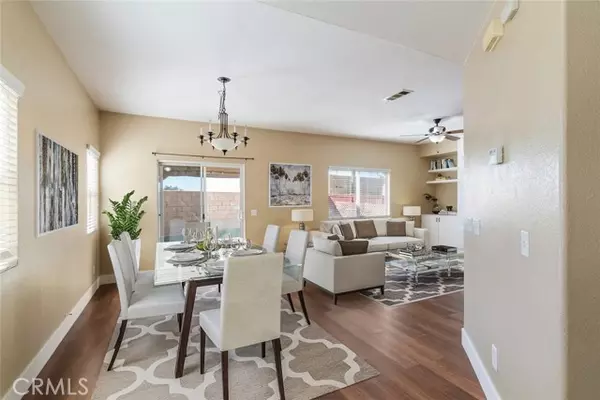$595,000
$574,900
3.5%For more information regarding the value of a property, please contact us for a free consultation.
26635 Busman Road Murrieta, CA 92563
3 Beds
3 Baths
1,773 SqFt
Key Details
Sold Price $595,000
Property Type Single Family Home
Sub Type Detached
Listing Status Sold
Purchase Type For Sale
Square Footage 1,773 sqft
Price per Sqft $335
MLS Listing ID SW22022472
Sold Date 03/14/22
Style Detached
Bedrooms 3
Full Baths 2
Half Baths 1
Construction Status Turnkey
HOA Fees $51/mo
HOA Y/N Yes
Year Built 2002
Lot Size 6,534 Sqft
Acres 0.15
Property Description
Welcome highly desirable, charming home situated at the end of a cul-de-sac in the heart of Murrieta and on one of the largest lots in the neighborhood. This beautiful home offers high ceilings, wood-look laminate flooring, formal family and dining room, spacious kitchen with stainless steel appliances, large center island, tons of cabinet and countertop space and is open to the breakfast nook and cozy family room with a warm and inviting fireplace and built-in shelving and direct access to the backyard oasis. The low maintenance backyard oasis offers plenty of room for entertainment, garden beds ready to embrace your garden creativity, brick fencing and more. The second floor offers all spacious bedrooms and bathroom including the master suite that offers a large walk-in closet, vanity sink, soaking tub, and glass standup shower. This home has no HOA and low taxes.
Welcome highly desirable, charming home situated at the end of a cul-de-sac in the heart of Murrieta and on one of the largest lots in the neighborhood. This beautiful home offers high ceilings, wood-look laminate flooring, formal family and dining room, spacious kitchen with stainless steel appliances, large center island, tons of cabinet and countertop space and is open to the breakfast nook and cozy family room with a warm and inviting fireplace and built-in shelving and direct access to the backyard oasis. The low maintenance backyard oasis offers plenty of room for entertainment, garden beds ready to embrace your garden creativity, brick fencing and more. The second floor offers all spacious bedrooms and bathroom including the master suite that offers a large walk-in closet, vanity sink, soaking tub, and glass standup shower. This home has no HOA and low taxes.
Location
State CA
County Riverside
Area Riv Cty-Murrieta (92563)
Interior
Interior Features Corian Counters, Pantry
Cooling Central Forced Air
Flooring Carpet, Tile
Fireplaces Type FP in Family Room
Equipment Dishwasher, Disposal, Microwave, Gas Oven, Gas Range
Appliance Dishwasher, Disposal, Microwave, Gas Oven, Gas Range
Laundry Laundry Room, Inside
Exterior
Exterior Feature Stucco
Parking Features Garage, Garage - Single Door, Garage Door Opener
Garage Spaces 3.0
Fence Wood
Utilities Available Natural Gas Connected, Phone Connected, Cable Not Available, Sewer Connected, Water Connected
View Mountains/Hills, Neighborhood
Roof Type Tile/Clay
Total Parking Spaces 3
Building
Lot Description Cul-De-Sac, Sidewalks, Sprinklers In Front, Sprinklers In Rear
Story 2
Lot Size Range 4000-7499 SF
Sewer Public Sewer
Water Public
Level or Stories 2 Story
Construction Status Turnkey
Others
Acceptable Financing Cash, Conventional, Exchange, FHA, VA, Cash To New Loan
Listing Terms Cash, Conventional, Exchange, FHA, VA, Cash To New Loan
Special Listing Condition Standard
Read Less
Want to know what your home might be worth? Contact us for a FREE valuation!

Our team is ready to help you sell your home for the highest possible price ASAP

Bought with Da'Ron Jones • Allison James Estates & Homes





