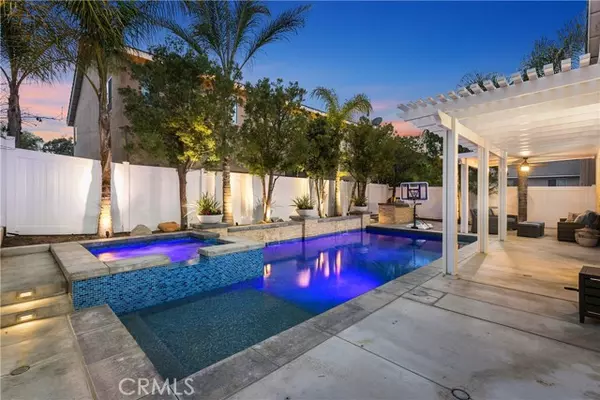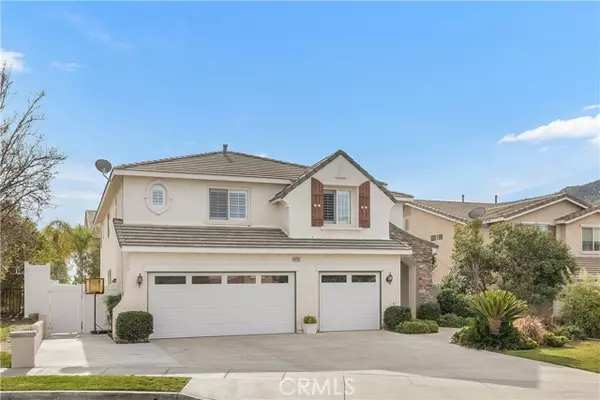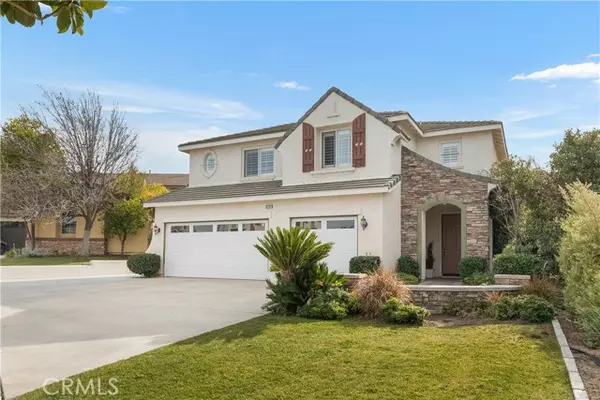$770,000
$739,900
4.1%For more information regarding the value of a property, please contact us for a free consultation.
42752 Oak View Place Murrieta, CA 92562
4 Beds
3 Baths
2,973 SqFt
Key Details
Sold Price $770,000
Property Type Single Family Home
Sub Type Detached
Listing Status Sold
Purchase Type For Sale
Square Footage 2,973 sqft
Price per Sqft $258
MLS Listing ID SW22014615
Sold Date 03/17/22
Style Detached
Bedrooms 4
Full Baths 2
Half Baths 1
HOA Y/N No
Year Built 2001
Lot Size 6,098 Sqft
Acres 0.14
Property Description
Nestled below the foothills of the Santa Rosa Plateau sits an amazing four bedroom, two and one half bath Copper Canyon Pool Home. Spacious, open floor plan with Formal Living Room, Cathedral ceilings, Travertine floors and Plantation shutters in cool, neutral colors provide a welcoming feel. Formal Dining Room allows the perfect space for entertaining. Family room with fireplace adds warmth and charm with abundant natural light and custom built-in cabinets. Modern kitchen with easy to care for Corian countertops has stainless steel double ovens and 5 burner cooktop. Kitchen island and walk-in pantry provide convenience in everyday meal prep. Upstairs you will find Luxury Vinyl Plank floors and custom wood railing. Secondary bedrooms accommodate large furniture while providing space and storage. Bathrooms recently remodeled with new counter tops, sinks and cabinets. Master Suite is a perfect space to unwind with "Zen" like bath and DOUBLE walk-in closets. Outside is where summers will be spent with an ALMOST NEW sparkling POOL and SPA. New vinyl fencing, aluma wood patio cover, built-in BBQ and dual air conditioners where recently installed!! DESIRABLE Cul de sac location and walking distance to Cole Canyon Elementary school. Community offers parks and walking trails and only minutes away from Temecula Wine Country and the 15/215 freeways.
Nestled below the foothills of the Santa Rosa Plateau sits an amazing four bedroom, two and one half bath Copper Canyon Pool Home. Spacious, open floor plan with Formal Living Room, Cathedral ceilings, Travertine floors and Plantation shutters in cool, neutral colors provide a welcoming feel. Formal Dining Room allows the perfect space for entertaining. Family room with fireplace adds warmth and charm with abundant natural light and custom built-in cabinets. Modern kitchen with easy to care for Corian countertops has stainless steel double ovens and 5 burner cooktop. Kitchen island and walk-in pantry provide convenience in everyday meal prep. Upstairs you will find Luxury Vinyl Plank floors and custom wood railing. Secondary bedrooms accommodate large furniture while providing space and storage. Bathrooms recently remodeled with new counter tops, sinks and cabinets. Master Suite is a perfect space to unwind with "Zen" like bath and DOUBLE walk-in closets. Outside is where summers will be spent with an ALMOST NEW sparkling POOL and SPA. New vinyl fencing, aluma wood patio cover, built-in BBQ and dual air conditioners where recently installed!! DESIRABLE Cul de sac location and walking distance to Cole Canyon Elementary school. Community offers parks and walking trails and only minutes away from Temecula Wine Country and the 15/215 freeways.
Location
State CA
County Riverside
Area Riv Cty-Murrieta (92562)
Interior
Interior Features Pantry
Cooling Central Forced Air
Fireplaces Type FP in Family Room
Equipment Dishwasher, Disposal, Microwave, Double Oven, Gas Stove
Appliance Dishwasher, Disposal, Microwave, Double Oven, Gas Stove
Laundry Laundry Room
Exterior
Parking Features Garage - Three Door
Garage Spaces 3.0
Fence Vinyl
Pool Below Ground, Private, Gunite, Fenced
Total Parking Spaces 3
Building
Lot Description Cul-De-Sac, Curbs, Sidewalks, Landscaped
Story 2
Lot Size Range 4000-7499 SF
Sewer Public Sewer
Water Public
Level or Stories 2 Story
Others
Acceptable Financing Cash, Conventional, FHA, Land Contract, VA, Cash To New Loan
Listing Terms Cash, Conventional, FHA, Land Contract, VA, Cash To New Loan
Special Listing Condition Standard
Read Less
Want to know what your home might be worth? Contact us for a FREE valuation!

Our team is ready to help you sell your home for the highest possible price ASAP

Bought with Kelly Smith • Allison James Estates & Homes





