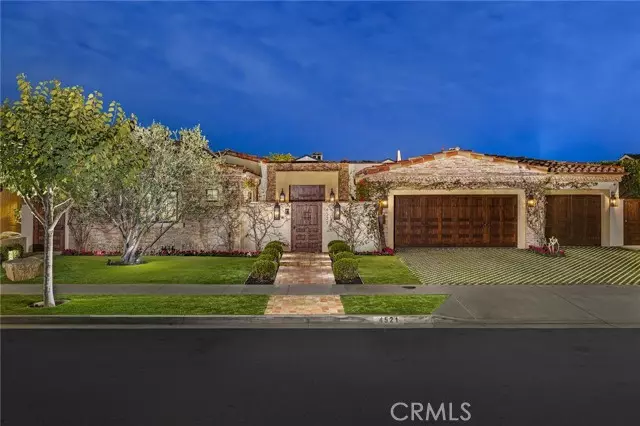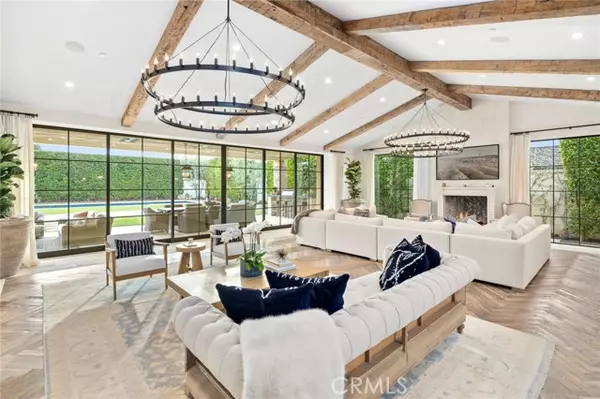$10,100,000
$9,995,000
1.1%For more information regarding the value of a property, please contact us for a free consultation.
4521 Hampden Road Corona Del Mar, CA 92625
4 Beds
5 Baths
4,500 SqFt
Key Details
Sold Price $10,100,000
Property Type Single Family Home
Sub Type Detached
Listing Status Sold
Purchase Type For Sale
Square Footage 4,500 sqft
Price per Sqft $2,244
MLS Listing ID OC22021661
Sold Date 03/18/22
Style Detached
Bedrooms 4
Full Baths 4
Half Baths 1
Construction Status Turnkey
HOA Fees $69
HOA Y/N Yes
Year Built 2015
Lot Size 0.298 Acres
Acres 0.2975
Property Description
Modern rustic design gets an exquisitely luxe upgrade in this Cameo Shores home, resulting in 4,500 s.f. +/- of space that has style in spades, light-filled rooms, and extreme privacy. Reclaimed materials have been sourced from across the globe, creating design that balances sleek & polished, with the character-filled craftsmanship of bygone eras. A massive open living area has rustic beams clad with reclaimed hand-hewn Kentucky oak, a wall of multi-slide doors that open to coastal breezes, a 650-bottle wine cellar, a bar area that just begs for the chance to entertain, two seating areas, and a dining room; all with statement lighting and herringboned European oak floors. In the kitchen, a brick trimmed skylight pulls in sunshine, highlighting Calacatta marble counters, a Wolf 6-burner range w/grill, dual ovens, a Subzero refrigerator & custom cabinets. An entry powder room treats guests to elements from the 17th century: Loire Valley French Dalle Bourgogne limestone floors, and an Italian raw granite sink pedestal. Four bedrooms, each feature stunningly appointed ensuite baths, have carefully considered details. The primary bedroom is a haven of relaxation, with French doors, a sitting area warmed by a fireplace with antique Belgian brick and a 19th century stone surround from Dijon, France, and a dream closet with glass-paneled shoe storage. The ensuite is pure luxury, with marble surfaces, a deep soaking tub & a steam shower. Exterior spaces are sublime; 18th century Italian brick elevates the airy loggia & fireplace, French Coulmier limestone brings warmth, and 17th cen
Modern rustic design gets an exquisitely luxe upgrade in this Cameo Shores home, resulting in 4,500 s.f. +/- of space that has style in spades, light-filled rooms, and extreme privacy. Reclaimed materials have been sourced from across the globe, creating design that balances sleek & polished, with the character-filled craftsmanship of bygone eras. A massive open living area has rustic beams clad with reclaimed hand-hewn Kentucky oak, a wall of multi-slide doors that open to coastal breezes, a 650-bottle wine cellar, a bar area that just begs for the chance to entertain, two seating areas, and a dining room; all with statement lighting and herringboned European oak floors. In the kitchen, a brick trimmed skylight pulls in sunshine, highlighting Calacatta marble counters, a Wolf 6-burner range w/grill, dual ovens, a Subzero refrigerator & custom cabinets. An entry powder room treats guests to elements from the 17th century: Loire Valley French Dalle Bourgogne limestone floors, and an Italian raw granite sink pedestal. Four bedrooms, each feature stunningly appointed ensuite baths, have carefully considered details. The primary bedroom is a haven of relaxation, with French doors, a sitting area warmed by a fireplace with antique Belgian brick and a 19th century stone surround from Dijon, France, and a dream closet with glass-paneled shoe storage. The ensuite is pure luxury, with marble surfaces, a deep soaking tub & a steam shower. Exterior spaces are sublime; 18th century Italian brick elevates the airy loggia & fireplace, French Coulmier limestone brings warmth, and 17th century terracotta pavers add a touch of color at the entry. The saltwater pool & spa are lined with glass pebbles & tiles, and anchors the rear yards sprawling lawns, along with a stunning rooftop terrace as a place to soak in the sun while looking out at the ocean. Additional features of this exceptional home include: central vac, water filtration, and smart home tech that controls lights, temp, audio, patio heaters, irrigation & full perimeter cameras. Situated between Corona Del Mar Village and Crystal Cove State Park & Beach, this location offers fantastic walkability and private neighborhood access to Cameo Shores Beach.
Location
State CA
County Orange
Area Oc - Corona Del Mar (92625)
Interior
Interior Features Beamed Ceilings, Pantry, Recessed Lighting, Wet Bar, Vacuum Central
Cooling Central Forced Air
Flooring Carpet, Tile, Wood
Fireplaces Type FP in Living Room, FP in Master BR, Patio/Outdoors, Fire Pit, Gas
Equipment Dishwasher, Refrigerator, 6 Burner Stove, Gas Stove, Barbecue, Water Purifier
Appliance Dishwasher, Refrigerator, 6 Burner Stove, Gas Stove, Barbecue, Water Purifier
Laundry Laundry Room, Inside
Exterior
Parking Features Direct Garage Access, Garage
Garage Spaces 3.0
Pool Private
Utilities Available Cable Connected, Electricity Connected, Natural Gas Connected, Sewer Connected, Water Connected
View Ocean, Pool
Roof Type Tile/Clay
Total Parking Spaces 3
Building
Lot Description Curbs, Landscaped
Story 1
Sewer Public Sewer
Water Public
Level or Stories 1 Story
Construction Status Turnkey
Others
Acceptable Financing Cash, Conventional, Cash To New Loan
Listing Terms Cash, Conventional, Cash To New Loan
Special Listing Condition Standard
Read Less
Want to know what your home might be worth? Contact us for a FREE valuation!

Our team is ready to help you sell your home for the highest possible price ASAP

Bought with Timothy Tamura • VALIA Properties





