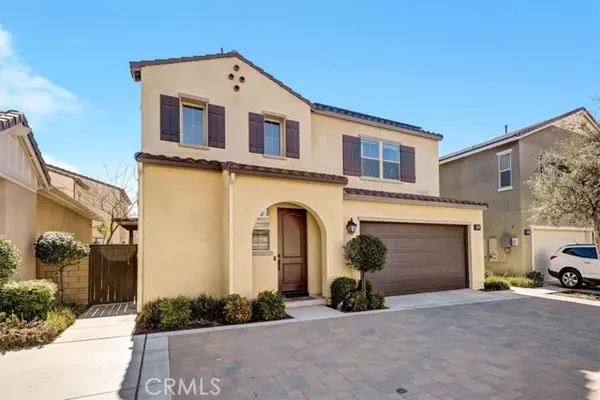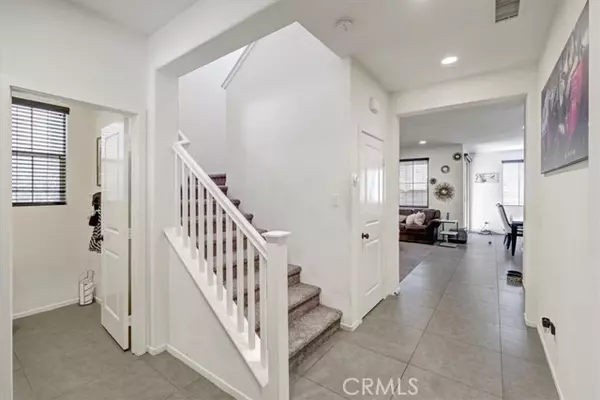$665,000
$635,000
4.7%For more information regarding the value of a property, please contact us for a free consultation.
3849 S Oakville Avenue Ontario, CA 91761
3 Beds
3 Baths
1,892 SqFt
Key Details
Sold Price $665,000
Property Type Single Family Home
Sub Type Detached
Listing Status Sold
Purchase Type For Sale
Square Footage 1,892 sqft
Price per Sqft $351
MLS Listing ID CV22022181
Sold Date 03/25/22
Style Detached
Bedrooms 3
Full Baths 2
Half Baths 1
Construction Status Turnkey
HOA Fees $165/mo
HOA Y/N Yes
Year Built 2017
Lot Size 2,750 Sqft
Acres 0.0631
Property Description
This is a bright & beautiful two story home located in New Haven by Brookfield Residential. Home offers a great floor plan. Large tiled flooring on most of the first floor. New Carpet throughout in desired soft gray. Kitchen has lots of cabinets in a rich stained finish, granite counter tops, and stainless steel appliances. Second floor has a laundry room and is plumbed for a sink. All bedrooms are nicely sized. Owner's suite has a large ensuite and spacious closet. Back patio - Newer Alumawood patio and fruit tree. Owned Solar. Community provides lots of things which include community parks, pools, recreational center with banquet room rentals, and more.
This is a bright & beautiful two story home located in New Haven by Brookfield Residential. Home offers a great floor plan. Large tiled flooring on most of the first floor. New Carpet throughout in desired soft gray. Kitchen has lots of cabinets in a rich stained finish, granite counter tops, and stainless steel appliances. Second floor has a laundry room and is plumbed for a sink. All bedrooms are nicely sized. Owner's suite has a large ensuite and spacious closet. Back patio - Newer Alumawood patio and fruit tree. Owned Solar. Community provides lots of things which include community parks, pools, recreational center with banquet room rentals, and more.
Location
State CA
County San Bernardino
Area Ontario (91761)
Interior
Interior Features Pantry
Cooling Energy Star
Equipment Dishwasher, Microwave, Gas Oven, Gas Range
Appliance Dishwasher, Microwave, Gas Oven, Gas Range
Laundry Laundry Room
Exterior
Parking Features Garage
Garage Spaces 2.0
Utilities Available Cable Available, Natural Gas Connected, Sewer Connected
View Neighborhood
Roof Type Concrete
Total Parking Spaces 2
Building
Lot Description Cul-De-Sac, Curbs, Sidewalks, Landscaped
Lot Size Range 1-3999 SF
Sewer Public Sewer
Water Public
Level or Stories 2 Story
Construction Status Turnkey
Others
Acceptable Financing Cash, Conventional, Cash To New Loan
Listing Terms Cash, Conventional, Cash To New Loan
Special Listing Condition Standard
Read Less
Want to know what your home might be worth? Contact us for a FREE valuation!

Our team is ready to help you sell your home for the highest possible price ASAP

Bought with Chelsea Ham • ReMax 2000 Realty





