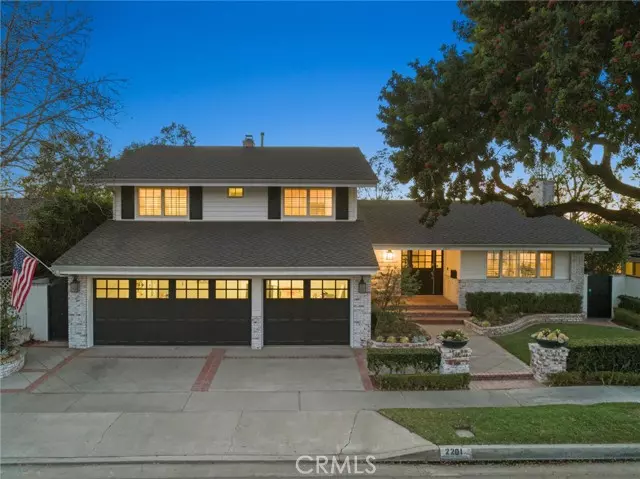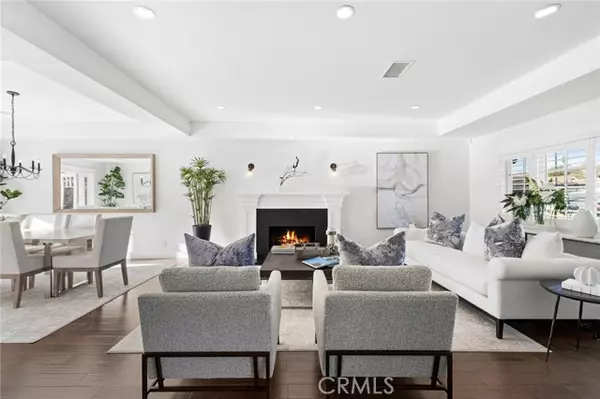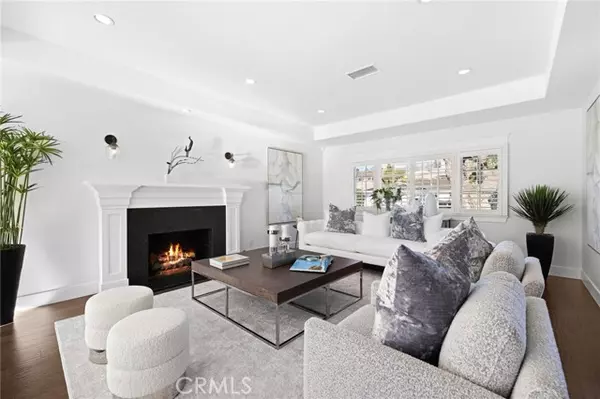$3,295,000
$3,295,000
For more information regarding the value of a property, please contact us for a free consultation.
2201 Aralia Street Newport Beach, CA 92660
5 Beds
4 Baths
2,830 SqFt
Key Details
Sold Price $3,295,000
Property Type Single Family Home
Sub Type Detached
Listing Status Sold
Purchase Type For Sale
Square Footage 2,830 sqft
Price per Sqft $1,164
MLS Listing ID OC22021660
Sold Date 03/25/22
Style Detached
Bedrooms 5
Full Baths 3
Half Baths 1
HOA Fees $85/ann
HOA Y/N Yes
Year Built 1965
Lot Size 8,436 Sqft
Acres 0.1937
Property Description
This is the home youve been waiting for!On a tree-lined street with friendly and welcoming curb appeal, this recently remodeled home oozes charm and warmth at every turn. Stylishly remodeled with a designer-perfect transitional appeal, its open and modern floor plan of 2,830 s.f. +/- suits every lifestyle. With appealing details mixed throughout, you will find the perfect-sized living room with a cozy fireplace flowing seamlessly into the dining area, which is accented with a coved ceiling and direct access to the upgraded chefs kitchen. With upgraded appliances and stone countertops, the kitchen opens to an abundant family room where you will find another fireplace to gather around with loved ones, and French doors to the extra-large and private rear yard, perfectly laid out for gracious entertaining and al fresco dining. With 4 bedrooms and 2 bathrooms up (and one ensuite bedroom down for ease and privacy), the large primary suite anchors the upstairs bedrooms and offers a relaxing spa-like bathroom and large view balcony over the rear yard. A first-level laundry room is conveniently accessed from the second level by a laundry chute and provides extra storage, near the 3-car garage. Located in Eastbluff, you will enjoy easy access to schools, Fashion Island, John Wayne Airport, and stunning beaches with their vibrant coastal energy and lifestyle. (Also, NO Mello Roos taxes!)
This is the home youve been waiting for!On a tree-lined street with friendly and welcoming curb appeal, this recently remodeled home oozes charm and warmth at every turn. Stylishly remodeled with a designer-perfect transitional appeal, its open and modern floor plan of 2,830 s.f. +/- suits every lifestyle. With appealing details mixed throughout, you will find the perfect-sized living room with a cozy fireplace flowing seamlessly into the dining area, which is accented with a coved ceiling and direct access to the upgraded chefs kitchen. With upgraded appliances and stone countertops, the kitchen opens to an abundant family room where you will find another fireplace to gather around with loved ones, and French doors to the extra-large and private rear yard, perfectly laid out for gracious entertaining and al fresco dining. With 4 bedrooms and 2 bathrooms up (and one ensuite bedroom down for ease and privacy), the large primary suite anchors the upstairs bedrooms and offers a relaxing spa-like bathroom and large view balcony over the rear yard. A first-level laundry room is conveniently accessed from the second level by a laundry chute and provides extra storage, near the 3-car garage. Located in Eastbluff, you will enjoy easy access to schools, Fashion Island, John Wayne Airport, and stunning beaches with their vibrant coastal energy and lifestyle. (Also, NO Mello Roos taxes!)
Location
State CA
County Orange
Area Oc - Newport Beach (92660)
Interior
Interior Features Balcony, Beamed Ceilings, Recessed Lighting
Cooling Central Forced Air
Flooring Carpet, Tile, Wood
Fireplaces Type FP in Family Room, FP in Living Room, Fire Pit
Equipment Dishwasher, Microwave, Refrigerator, 6 Burner Stove, Gas Oven, Barbecue
Appliance Dishwasher, Microwave, Refrigerator, 6 Burner Stove, Gas Oven, Barbecue
Laundry Laundry Room
Exterior
Parking Features Direct Garage Access, Garage
Garage Spaces 3.0
Utilities Available Electricity Connected, Natural Gas Connected, Sewer Connected
Roof Type Composition
Total Parking Spaces 6
Building
Lot Description Curbs
Story 2
Lot Size Range 7500-10889 SF
Sewer Public Sewer
Water Public
Level or Stories 2 Story
Others
Acceptable Financing Cash, Conventional, Cash To Existing Loan, Cash To New Loan
Listing Terms Cash, Conventional, Cash To Existing Loan, Cash To New Loan
Special Listing Condition Standard
Read Less
Want to know what your home might be worth? Contact us for a FREE valuation!

Our team is ready to help you sell your home for the highest possible price ASAP

Bought with Alan Trider • Trider Real Estate





