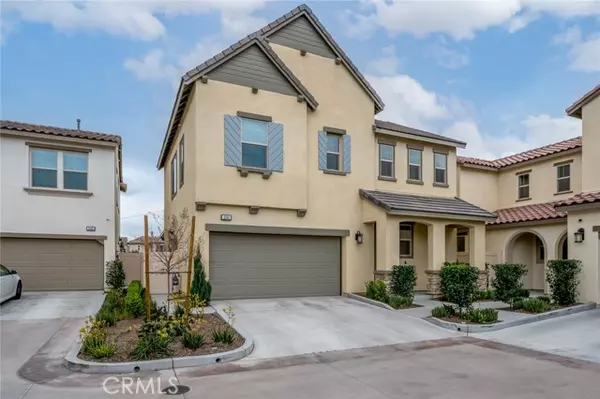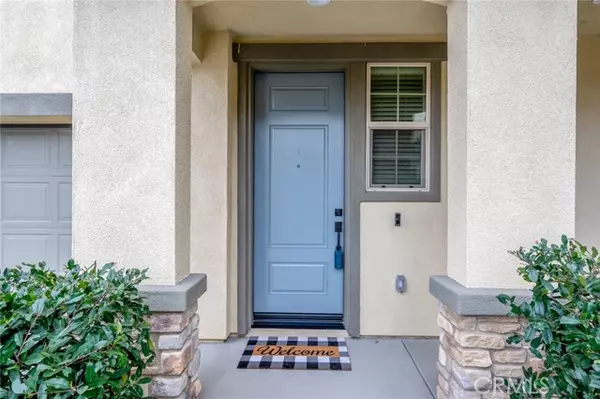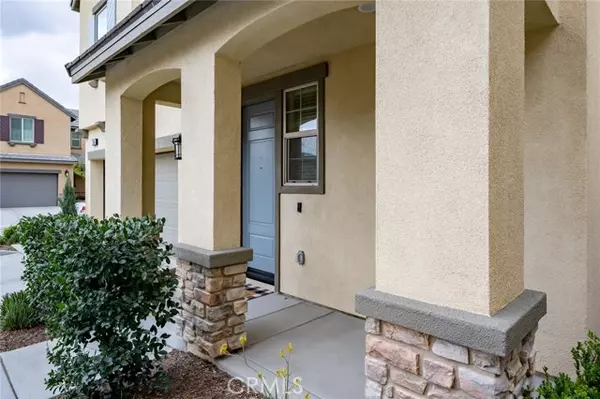$715,000
$642,000
11.4%For more information regarding the value of a property, please contact us for a free consultation.
3104 E Painted Crescent Street Ontario, CA 91762
3 Beds
3 Baths
1,828 SqFt
Key Details
Sold Price $715,000
Property Type Single Family Home
Sub Type Detached
Listing Status Sold
Purchase Type For Sale
Square Footage 1,828 sqft
Price per Sqft $391
MLS Listing ID TR22033354
Sold Date 03/30/22
Style Detached
Bedrooms 3
Full Baths 2
Half Baths 1
Construction Status Turnkey
HOA Fees $170/mo
HOA Y/N Yes
Year Built 2019
Lot Size 2,100 Sqft
Acres 0.0482
Property Description
Welcome home to this newly built, open concept 1,828 square foot home located in the prestigious Park Place Community in Ontario. This move-in-ready 3 bedroom, 3 bathroom spacious home features an upgraded kitchen with quartz countertops, gas range, and a large kitchen island. The living room is open to the kitchen and features a custom accent wall. The 3 bedrooms are spacious with dual vanity sinks in the master bedroom and a custom barnyard-style bathroom door. There is an upgraded custom patio that leads from the living room to one of the biggest backyards in this community with enough room to entertain all of your guests. This environmentally friendly yard also comes with an artificial lawn so you don't have to worry about landscaping or a high water bill. The community pool, park, and gym are just steps away from this amazing property! This house is located in a great School District and you won't want to miss out on this opportunity!
Welcome home to this newly built, open concept 1,828 square foot home located in the prestigious Park Place Community in Ontario. This move-in-ready 3 bedroom, 3 bathroom spacious home features an upgraded kitchen with quartz countertops, gas range, and a large kitchen island. The living room is open to the kitchen and features a custom accent wall. The 3 bedrooms are spacious with dual vanity sinks in the master bedroom and a custom barnyard-style bathroom door. There is an upgraded custom patio that leads from the living room to one of the biggest backyards in this community with enough room to entertain all of your guests. This environmentally friendly yard also comes with an artificial lawn so you don't have to worry about landscaping or a high water bill. The community pool, park, and gym are just steps away from this amazing property! This house is located in a great School District and you won't want to miss out on this opportunity!
Location
State CA
County San Bernardino
Area Ontario (91762)
Interior
Interior Features Recessed Lighting
Cooling Central Forced Air
Flooring Carpet, Laminate
Equipment Dishwasher, Microwave, Gas Oven, Gas Range
Appliance Dishwasher, Microwave, Gas Oven, Gas Range
Laundry Laundry Room
Exterior
Garage Spaces 2.0
View Neighborhood
Total Parking Spaces 2
Building
Lot Description Curbs, Sidewalks, Landscaped
Story 2
Lot Size Range 1-3999 SF
Sewer Public Sewer
Water Public
Level or Stories 2 Story
Construction Status Turnkey
Others
Acceptable Financing Cash, Conventional, Exchange, FHA, Cash To New Loan, Submit
Listing Terms Cash, Conventional, Exchange, FHA, Cash To New Loan, Submit
Special Listing Condition Standard
Read Less
Want to know what your home might be worth? Contact us for a FREE valuation!

Our team is ready to help you sell your home for the highest possible price ASAP

Bought with Roshan Shah • Keller Williams Realty





