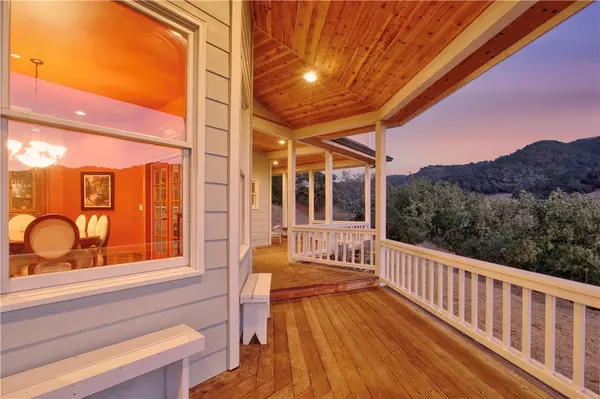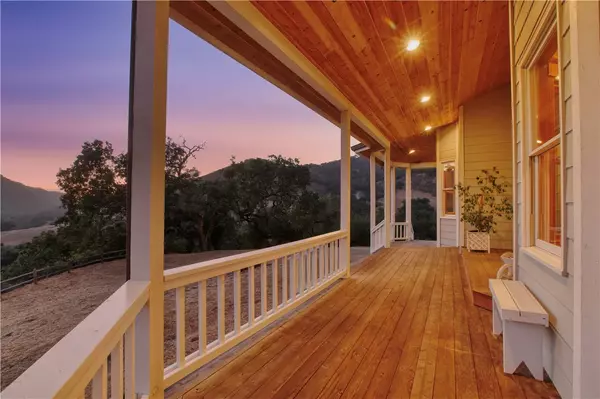$1,900,000
$1,995,000
4.8%For more information regarding the value of a property, please contact us for a free consultation.
6710 Huasna Road Arroyo Grande, CA 93420
5 Beds
4 Baths
4,572 SqFt
Key Details
Sold Price $1,900,000
Property Type Single Family Home
Sub Type Detached
Listing Status Sold
Purchase Type For Sale
Square Footage 4,572 sqft
Price per Sqft $415
MLS Listing ID PI21188209
Sold Date 04/04/22
Style Detached
Bedrooms 5
Full Baths 3
Half Baths 1
HOA Y/N No
Year Built 2004
Lot Size 64.450 Acres
Acres 64.45
Property Description
Privacy and tranquility can be enjoyed on this approx 64 acre parcel, just 15 minutes southeast from the Village of Arroyo Grande. Incredible views and open floor plan with 5 bedrooms and 3 baths. Grand entry with vaulted ceiling opens to a formal dining area and formal living area with fireplace. Kitchen has a large walk in pantry, island, double oven, built in refrigerator, microwave and dishwasher. Travertine counter tops throughout with custom white oak cabinets. All of this opens to family room which has a large fireplace and additional eating area. Laundry area has deep sink and lots of storage. One bedroom and bath downstairs. Upstairs has 2 ensuites and one additional bedroom. The main master has a large sitting area plus balcony. Master walk in closet is cedar. Master bath area has large soaking tub, walk in shower and double sinks. Total of 4 bedrooms upstairs. Plus bonus room on the third level could be additional room. In addition an extra kitchen, could possibly be used as an inlaw or care givers quarters. Wrap around decking surrounds the first floor. Many more amenities that make this a must see home.
Privacy and tranquility can be enjoyed on this approx 64 acre parcel, just 15 minutes southeast from the Village of Arroyo Grande. Incredible views and open floor plan with 5 bedrooms and 3 baths. Grand entry with vaulted ceiling opens to a formal dining area and formal living area with fireplace. Kitchen has a large walk in pantry, island, double oven, built in refrigerator, microwave and dishwasher. Travertine counter tops throughout with custom white oak cabinets. All of this opens to family room which has a large fireplace and additional eating area. Laundry area has deep sink and lots of storage. One bedroom and bath downstairs. Upstairs has 2 ensuites and one additional bedroom. The main master has a large sitting area plus balcony. Master walk in closet is cedar. Master bath area has large soaking tub, walk in shower and double sinks. Total of 4 bedrooms upstairs. Plus bonus room on the third level could be additional room. In addition an extra kitchen, could possibly be used as an inlaw or care givers quarters. Wrap around decking surrounds the first floor. Many more amenities that make this a must see home.
Location
State CA
County San Luis Obispo
Area Arroyo Grande (93420)
Zoning AG
Interior
Interior Features 2 Staircases, Balcony, Pantry
Cooling Central Forced Air
Flooring Carpet, Tile, Wood
Fireplaces Type FP in Family Room, FP in Living Room
Equipment Dishwasher, Disposal, Dryer, Washer, Water Softener, Double Oven, Gas Oven, Gas Stove
Appliance Dishwasher, Disposal, Dryer, Washer, Water Softener, Double Oven, Gas Oven, Gas Stove
Laundry Laundry Room, Inside
Exterior
Parking Features Garage
Garage Spaces 2.0
Utilities Available Electricity Connected, Phone Connected, Water Connected
View Panoramic, Valley/Canyon
Total Parking Spaces 2
Building
Story 2
Water Well
Level or Stories 2 Story
Others
Acceptable Financing Cash, Exchange, Cash To New Loan
Listing Terms Cash, Exchange, Cash To New Loan
Special Listing Condition Standard
Read Less
Want to know what your home might be worth? Contact us for a FREE valuation!

Our team is ready to help you sell your home for the highest possible price ASAP

Bought with Pauline Knowles • Sullivan & Associates Real Est





