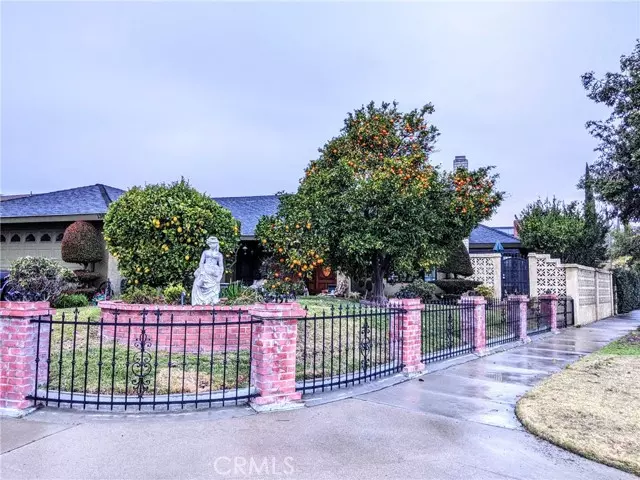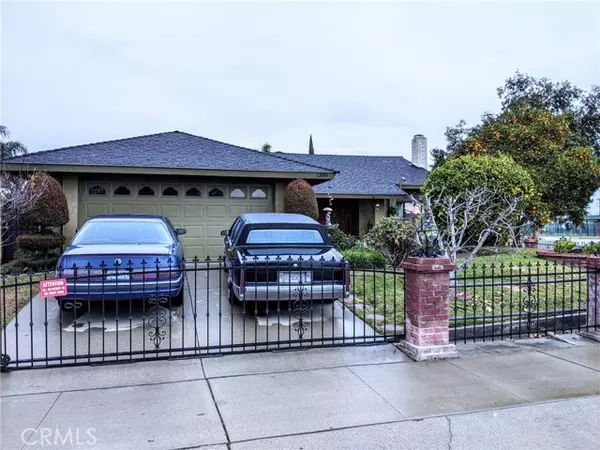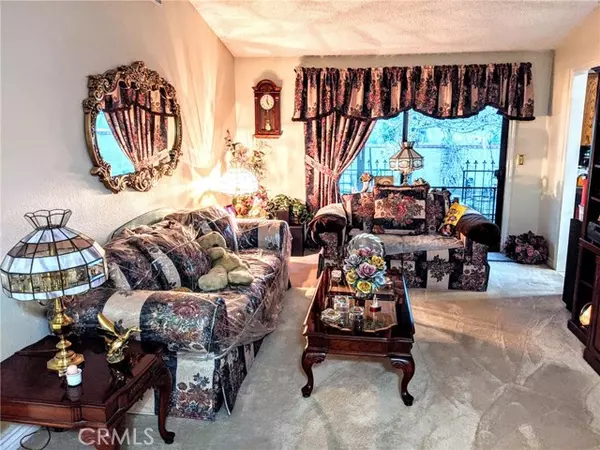$652,000
$639,999
1.9%For more information regarding the value of a property, please contact us for a free consultation.
1389 E Flora Street Ontario, CA 91764
3 Beds
2 Baths
1,587 SqFt
Key Details
Sold Price $652,000
Property Type Single Family Home
Sub Type Detached
Listing Status Sold
Purchase Type For Sale
Square Footage 1,587 sqft
Price per Sqft $410
MLS Listing ID AR21270182
Sold Date 04/04/22
Style Detached
Bedrooms 3
Full Baths 2
HOA Y/N No
Year Built 1985
Lot Size 7,176 Sqft
Acres 0.1647
Property Description
Welcome to this 3 bedroom, 2 bath home on a corner lot that has been well-cared for by the original owner. As you approach the home you are greeted by multiple and prolific fruit trees and flowers. Enjoy cooking your meals in the well-appointed kitchen with granite counters and elegant tile flooring. Then make your way to the dining room with vaulted ceilings and a fireplace. The living room is spacious and leads to the back patio. There is a second fireplace in the family room which also features a wall of windows full of natural light. There is a full bathroom off the hallway. The master suite encompasses a walk-in closet, a sliding door leading to the rear patio, and a full bathroom with dual vanities. In the back yard you can relax by the koi pond, sit in the gazebo or the covered patio. Other home features include central A/C and heat, attached 2 car garage, gated driveway, ample storage shed, 200 amp electrical, newer water heater. Conveniently located directly across the street from Ray Wiltsey Middle School and International Baccalaureate School and about half a mile from the 10 Freeway.
Welcome to this 3 bedroom, 2 bath home on a corner lot that has been well-cared for by the original owner. As you approach the home you are greeted by multiple and prolific fruit trees and flowers. Enjoy cooking your meals in the well-appointed kitchen with granite counters and elegant tile flooring. Then make your way to the dining room with vaulted ceilings and a fireplace. The living room is spacious and leads to the back patio. There is a second fireplace in the family room which also features a wall of windows full of natural light. There is a full bathroom off the hallway. The master suite encompasses a walk-in closet, a sliding door leading to the rear patio, and a full bathroom with dual vanities. In the back yard you can relax by the koi pond, sit in the gazebo or the covered patio. Other home features include central A/C and heat, attached 2 car garage, gated driveway, ample storage shed, 200 amp electrical, newer water heater. Conveniently located directly across the street from Ray Wiltsey Middle School and International Baccalaureate School and about half a mile from the 10 Freeway.
Location
State CA
County San Bernardino
Area Ontario (91764)
Interior
Cooling Central Forced Air
Flooring Carpet, Tile
Fireplaces Type FP in Dining Room, FP in Family Room
Equipment Dishwasher, Disposal, Microwave
Appliance Dishwasher, Disposal, Microwave
Laundry Garage
Exterior
Parking Features Gated, Garage, Garage - Single Door, Garage Door Opener
Garage Spaces 2.0
Fence Wrought Iron
Utilities Available Sewer Connected
Roof Type Shingle
Total Parking Spaces 2
Building
Lot Description Corner Lot, Sidewalks, Sprinklers In Front
Story 1
Lot Size Range 4000-7499 SF
Sewer Public Sewer
Water Public
Architectural Style Modern
Level or Stories 1 Story
Others
Acceptable Financing Cash To New Loan
Listing Terms Cash To New Loan
Special Listing Condition Standard
Read Less
Want to know what your home might be worth? Contact us for a FREE valuation!

Our team is ready to help you sell your home for the highest possible price ASAP

Bought with King Lee • Dynasty Realty





