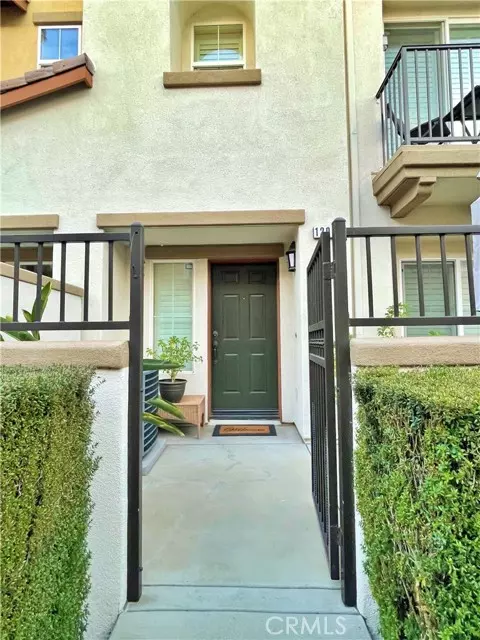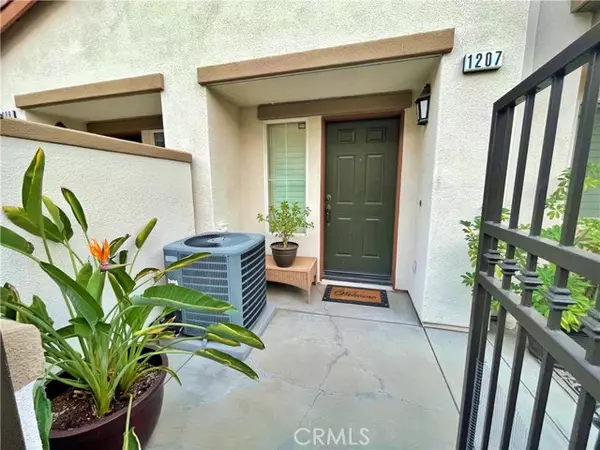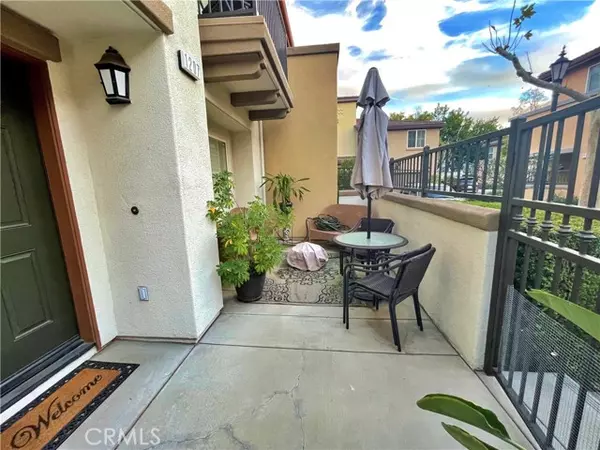$600,000
$569,900
5.3%For more information regarding the value of a property, please contact us for a free consultation.
17871 Shady View Drive #1207 Chino Hills, CA 91709
2 Beds
3 Baths
1,436 SqFt
Key Details
Sold Price $600,000
Property Type Condo
Listing Status Sold
Purchase Type For Sale
Square Footage 1,436 sqft
Price per Sqft $417
MLS Listing ID TR22016273
Sold Date 04/05/22
Style All Other Attached
Bedrooms 2
Full Baths 2
Half Baths 1
Construction Status Turnkey
HOA Fees $340/mo
HOA Y/N Yes
Year Built 2009
Lot Size 1,436 Sqft
Acres 0.033
Property Description
Opportunity knocks! Dont miss out on your chance to own a gorgeous Chino Hills tri-level condo at a great price! This beauty boasts: A private front gated courtyard, Dual master suites: (1 located on the first entry floor with its own en suite full bathroom + 1 on the third level with its own en suite bathroom as well! First level features spacious indoor laundry room, beautiful tile flooring, and a master suite with full bathroom. Up a flight of stairs you will find the stunning chefs kitchen complete with mocha cabinetry, stainless steel appliances, (including refrigerator), luxurious granite countertops, a breakfast bar, & an eat-in kitchen nook area perfect for sipping your morning coffee. Both master suites feature brand new neutral wood-look waterproof vinyl flooring. Oversized spacious living room features vaulted ceilings and gorgeous sliding plantation shutters out to your balcony. Up the final flight of stairs, you will find the generously sized second master bedroom with en suite. This bedroom features an office/entertainment area & a walk-in closet complete with closet organizers. This home has plantation shutters throughout for that added crisp look. 2 car attached garage with direct access. Association pool area is sure to impress the pickiest of buyers! Association conveniently includes trash, sewer and water! Pool and spa, outdoor fireplace/chimney area is perfect for those cool winter nights or warm summer evenings! This place is an entertainers delight! Commuter friendly and located adjacent to the 71/91. Perfect for those looking for Chino Hills living wi
Opportunity knocks! Dont miss out on your chance to own a gorgeous Chino Hills tri-level condo at a great price! This beauty boasts: A private front gated courtyard, Dual master suites: (1 located on the first entry floor with its own en suite full bathroom + 1 on the third level with its own en suite bathroom as well! First level features spacious indoor laundry room, beautiful tile flooring, and a master suite with full bathroom. Up a flight of stairs you will find the stunning chefs kitchen complete with mocha cabinetry, stainless steel appliances, (including refrigerator), luxurious granite countertops, a breakfast bar, & an eat-in kitchen nook area perfect for sipping your morning coffee. Both master suites feature brand new neutral wood-look waterproof vinyl flooring. Oversized spacious living room features vaulted ceilings and gorgeous sliding plantation shutters out to your balcony. Up the final flight of stairs, you will find the generously sized second master bedroom with en suite. This bedroom features an office/entertainment area & a walk-in closet complete with closet organizers. This home has plantation shutters throughout for that added crisp look. 2 car attached garage with direct access. Association pool area is sure to impress the pickiest of buyers! Association conveniently includes trash, sewer and water! Pool and spa, outdoor fireplace/chimney area is perfect for those cool winter nights or warm summer evenings! This place is an entertainers delight! Commuter friendly and located adjacent to the 71/91. Perfect for those looking for Chino Hills living with all of the amenities close by. Award-winning schools, walking trails, parks, and shopping all within close proximity!
Location
State CA
County San Bernardino
Area Chino Hills (91709)
Interior
Interior Features 2 Staircases, Balcony, Granite Counters, Living Room Balcony, Recessed Lighting, Stair Climber, Two Story Ceilings
Cooling Central Forced Air
Flooring Carpet, Linoleum/Vinyl, Tile
Equipment Dishwasher, Disposal, Microwave, Refrigerator, Gas Range
Appliance Dishwasher, Disposal, Microwave, Refrigerator, Gas Range
Laundry Laundry Room, Inside
Exterior
Parking Features Direct Garage Access, Garage - Two Door
Garage Spaces 2.0
Pool Below Ground, Community/Common, See Remarks, Association, Heated, Fenced
Utilities Available Sewer Connected
Roof Type Tile/Clay
Total Parking Spaces 2
Building
Lot Description Curbs, Sidewalks
Story 3
Lot Size Range 1-3999 SF
Sewer Public Sewer
Water Public
Level or Stories 3 Story
Construction Status Turnkey
Others
Acceptable Financing Cash, Conventional, Cash To New Loan
Listing Terms Cash, Conventional, Cash To New Loan
Special Listing Condition Standard
Read Less
Want to know what your home might be worth? Contact us for a FREE valuation!

Our team is ready to help you sell your home for the highest possible price ASAP

Bought with Aileen Zhang • JC Pacific Capital Inc.





