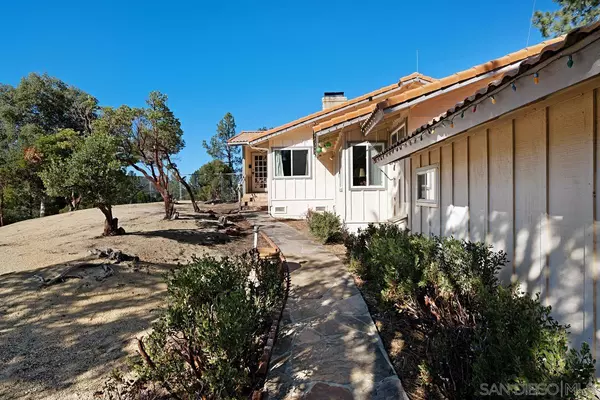$769,000
$769,000
For more information regarding the value of a property, please contact us for a free consultation.
28974 Laguna Trail Pine Valley, CA 91962
3 Beds
2 Baths
2,094 SqFt
Key Details
Sold Price $769,000
Property Type Single Family Home
Sub Type Detached
Listing Status Sold
Purchase Type For Sale
Square Footage 2,094 sqft
Price per Sqft $367
Subdivision Pine Valley
MLS Listing ID 210033073
Sold Date 04/05/22
Style Detached
Bedrooms 3
Full Baths 2
HOA Y/N No
Year Built 1976
Property Description
REDUCED !!! This is a beautiful Pine Valley style property. Huge 1.8 fenced acres with native oaks, pines and manzanitas. Makes this home worth more than comps with 1/3 acre. Home has porcelain tile throughout most of home along with laminate flooring. Newer dual pane windows and doors along with a tile roof in very good condition. If you have dogs, it has separate kennel area along inside the fenced lot. 3 spacious bedrooms with master having cedar closet. Vaulted ceiling in living room with amazing views in all directions. King 2 car garage with room for shop area. Very solid home on one of largest lots in the area. 50k in upgrades. Room for additional home possibly ? Horse property ? Trails are close by !!! Come see !!!
This is a beautiful Pine Valley style property. Huge 1.8 fenced acres with native oaks, pines and manzanitas. Makes this home worth more than comps with 1/3 acre. Home has porcelain tile throughout most of home along with laminate flooring. Newer dual pane windows and doors along with a tile roof in very good condition. If you have dogs, it has separate kennel area along inside the fenced lot. 3 spacious bedrooms with master having cedar closet. Vaulted ceiling in living room with amazing views in all directions. King 2 car garage with room for shop area. Very solid home on one of largest lots in the area. 50k in upgrades. Room for additional home possibly ? Check with county. Come see !!!
Location
State CA
County San Diego
Community Pine Valley
Area Pine Valley (91962)
Rooms
Family Room 16x20
Master Bedroom 20x15
Bedroom 2 15x15
Bedroom 3 15x15
Living Room 20x20
Dining Room 15x15
Kitchen 18x20
Interior
Interior Features Beamed Ceilings, Ceiling Fan, Formica Counters, High Ceilings (9 Feet+), Kitchen Island, Living Room Deck Attached, Open Floor Plan, Recessed Lighting, Shower in Tub, Cathedral-Vaulted Ceiling
Heating Pellets, Propane, Wood
Cooling Central Forced Air
Flooring Laminate, Tile
Fireplaces Number 2
Fireplaces Type FP in Family Room, FP in Living Room, Blower Fan, Pellet Stove
Equipment Dishwasher, Dryer, Garage Door Opener, Microwave, Pool/Spa/Equipment, Refrigerator, Washer, Electric Stove, Counter Top
Appliance Dishwasher, Dryer, Garage Door Opener, Microwave, Pool/Spa/Equipment, Refrigerator, Washer, Electric Stove, Counter Top
Laundry Laundry Room
Exterior
Exterior Feature Wood
Parking Features Attached, Direct Garage Access, Garage - Side Entry, Garage - Single Door, Garage Door Opener
Garage Spaces 2.0
Fence Full, Gate, Excellent Condition, Chain Link
View Mountains/Hills, Panoramic
Roof Type Tile/Clay
Total Parking Spaces 6
Building
Story 1
Lot Size Range 1+ to 2 AC
Sewer Septic Installed
Water Meter on Property, Public
Architectural Style Ranch
Level or Stories 1 Story
Others
Ownership Fee Simple
Acceptable Financing Cal Vet, Cash, Conventional, FHA, VA
Listing Terms Cal Vet, Cash, Conventional, FHA, VA
Pets Allowed Yes
Read Less
Want to know what your home might be worth? Contact us for a FREE valuation!

Our team is ready to help you sell your home for the highest possible price ASAP

Bought with Travis Winfield • Sentry Residential Inc.





