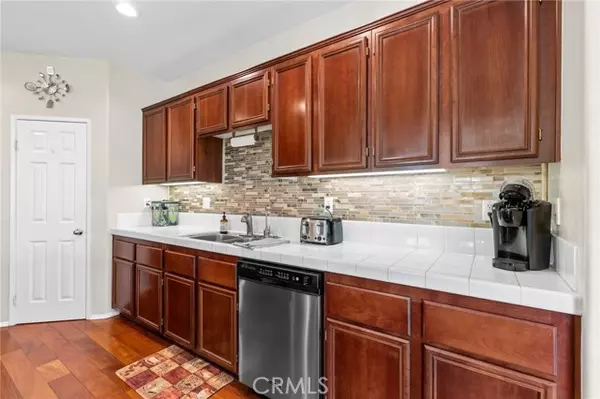$625,000
$600,000
4.2%For more information regarding the value of a property, please contact us for a free consultation.
8172 Garden Gate Street Chino, CA 91708
3 Beds
2 Baths
2,075 SqFt
Key Details
Sold Price $625,000
Property Type Condo
Listing Status Sold
Purchase Type For Sale
Square Footage 2,075 sqft
Price per Sqft $301
MLS Listing ID TR22053509
Sold Date 04/13/22
Style All Other Attached
Bedrooms 3
Full Baths 2
Construction Status Turnkey
HOA Fees $240/mo
HOA Y/N Yes
Year Built 2007
Lot Size 2,136 Sqft
Acres 0.049
Property Description
Beautiful three bedroom, two bathroom end unit condo in The Preserve at Chino! This is the one youve been waiting for. Its a spacious end unit that measures 2075 sq feet! All bedrooms, bathrooms, laundry, kitchen and great room are on the main floor! Having most of the living area on the main floor makes it a great use of space. Enter from either the two car attached garage or the front door and youll come into a large entry/flex space that can be used as a home office. Up the single flight of stairs brings you to the main floor where you enter into the great room and kitchen area. This open concept floor plan is just what youve been looking for. Off the great room is one of two large balconies, perfect for outdoor dining, entertaining, gardening, whatever fits the mood! The large kitchen has tons of cabinet space, a walk in pantry, large island and recently updated backsplash. The primary bedroom suite is just off the great room and features a large walk-in closet, dual vanities, and separate standup shower and tub. The primary also has its own private balcony! Down the halfway youll find a large laundry room with additional storage space. At the end of the hallway youll find two good sized bedrooms, one with a walk-in closet, along with the second bathroom complete with a private shower/tub and toilet for busy households. This beautiful home overlooks an adjacent playground, one of many in the preserve, and is super convenient for pet owners as well. This end unit condo is just a few hundred yards from Founders Park, Cal Aero Preserve Academy and all the amenities of the
Beautiful three bedroom, two bathroom end unit condo in The Preserve at Chino! This is the one youve been waiting for. Its a spacious end unit that measures 2075 sq feet! All bedrooms, bathrooms, laundry, kitchen and great room are on the main floor! Having most of the living area on the main floor makes it a great use of space. Enter from either the two car attached garage or the front door and youll come into a large entry/flex space that can be used as a home office. Up the single flight of stairs brings you to the main floor where you enter into the great room and kitchen area. This open concept floor plan is just what youve been looking for. Off the great room is one of two large balconies, perfect for outdoor dining, entertaining, gardening, whatever fits the mood! The large kitchen has tons of cabinet space, a walk in pantry, large island and recently updated backsplash. The primary bedroom suite is just off the great room and features a large walk-in closet, dual vanities, and separate standup shower and tub. The primary also has its own private balcony! Down the halfway youll find a large laundry room with additional storage space. At the end of the hallway youll find two good sized bedrooms, one with a walk-in closet, along with the second bathroom complete with a private shower/tub and toilet for busy households. This beautiful home overlooks an adjacent playground, one of many in the preserve, and is super convenient for pet owners as well. This end unit condo is just a few hundred yards from Founders Park, Cal Aero Preserve Academy and all the amenities of the Parkhouse (pool, spa, tennis courts, library, business center, large gym/fitness center, craft & game rooms, movie theater, BBQs, dog park and more!). Available for Open House showings THIS WEEKEND ONLY! (3/19-3/20). Dont miss it!
Location
State CA
County San Bernardino
Area Chino (91708)
Interior
Interior Features Balcony, Living Room Balcony, Pantry, Recessed Lighting, Stone Counters, Tile Counters
Cooling Central Forced Air
Flooring Carpet, Laminate, Wood
Equipment Dishwasher, Microwave, Refrigerator, Gas Oven, Gas Range
Appliance Dishwasher, Microwave, Refrigerator, Gas Oven, Gas Range
Laundry Inside
Exterior
Exterior Feature Stucco
Parking Features Garage - Single Door
Garage Spaces 2.0
Pool Community/Common
Utilities Available Cable Available, Electricity Connected, Natural Gas Connected, Phone Available, Sewer Connected, Water Connected
View Mountains/Hills, Neighborhood
Roof Type Tile/Clay
Total Parking Spaces 2
Building
Lot Description Corner Lot, Curbs, Sidewalks
Story 2
Lot Size Range 1-3999 SF
Sewer Public Sewer
Water Public
Architectural Style Contemporary, Mediterranean/Spanish
Level or Stories 2 Story
Construction Status Turnkey
Others
Acceptable Financing Cash, Conventional, FHA, VA, Cash To New Loan
Listing Terms Cash, Conventional, FHA, VA, Cash To New Loan
Special Listing Condition Standard
Read Less
Want to know what your home might be worth? Contact us for a FREE valuation!

Our team is ready to help you sell your home for the highest possible price ASAP

Bought with Tadashi Kondo • Compass





