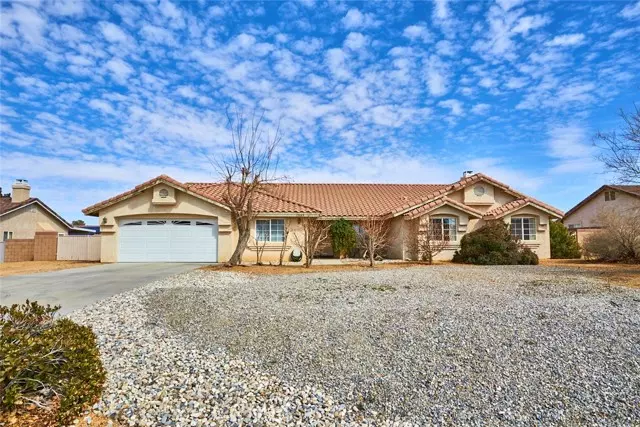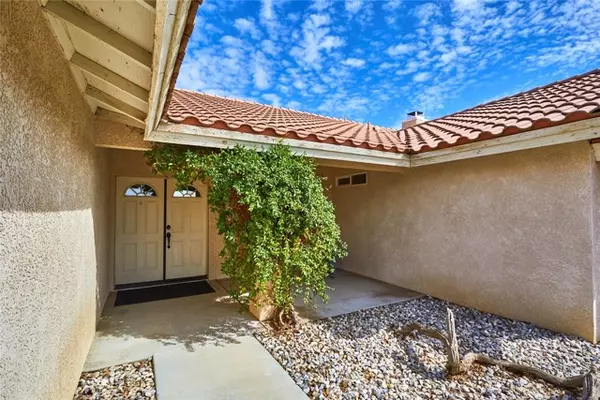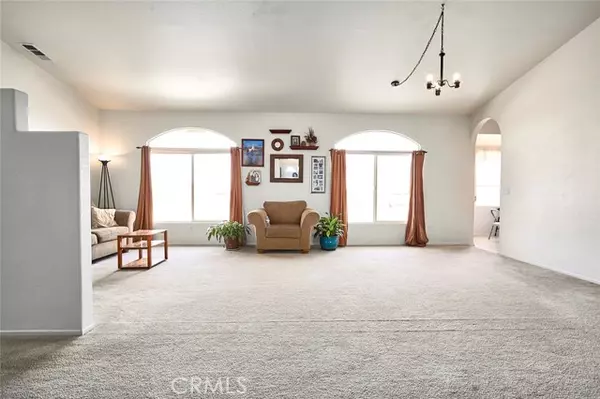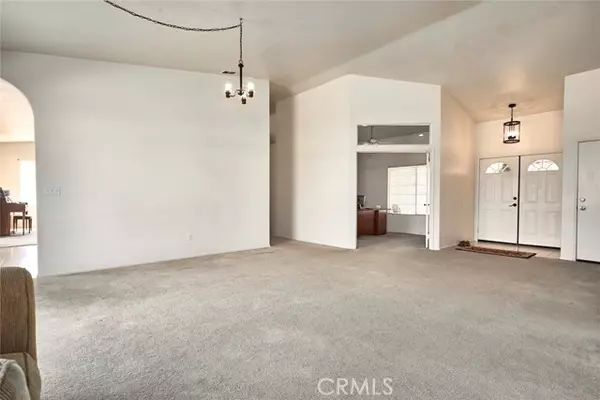$480,000
$480,000
For more information regarding the value of a property, please contact us for a free consultation.
13845 Havasu Road Apple Valley, CA 92307
4 Beds
4 Baths
2,776 SqFt
Key Details
Sold Price $480,000
Property Type Single Family Home
Sub Type Detached
Listing Status Sold
Purchase Type For Sale
Square Footage 2,776 sqft
Price per Sqft $172
MLS Listing ID HD22054307
Sold Date 04/19/22
Style Detached
Bedrooms 4
Full Baths 3
Half Baths 1
Construction Status Repairs Cosmetic
HOA Y/N No
Year Built 2000
Lot Size 0.413 Acres
Acres 0.4132
Property Description
PRESTIGIOUS RIVERBEND HOME In one of Apple Valleys most desirable areas. This ranch style home with large 3 car garage, large lot with gated access to backyard is the perfect canvas for the ultimate setting of your choice. Front yard is fully landscaped with water conserving plants which gives great curb appeal. The entry way invites you into the real beauty of this floor plan. Once inside you will find a spacious open formal living room with vaulted ceilings. Continue through to the large open family room with cozy corner fireplace. The adjoining kitchen with breakfast nook and Corian counter bar makes this the most popular room in the house. Enter through the double doors into the MASTER SUITE with on suite garden tub, separate shower, with large walk-in closet. In addition, you have 3 additional spacious bedrooms with 3 full bathrooms to accommodate the family and guests. You are walking distance to one of the highest rated elementary schools in Apple Valley just at the end of your street as well as minutes away from shopping centers, movie theatre, and restaurants. The best opportunity out there to make this the home of your dreams.
PRESTIGIOUS RIVERBEND HOME In one of Apple Valleys most desirable areas. This ranch style home with large 3 car garage, large lot with gated access to backyard is the perfect canvas for the ultimate setting of your choice. Front yard is fully landscaped with water conserving plants which gives great curb appeal. The entry way invites you into the real beauty of this floor plan. Once inside you will find a spacious open formal living room with vaulted ceilings. Continue through to the large open family room with cozy corner fireplace. The adjoining kitchen with breakfast nook and Corian counter bar makes this the most popular room in the house. Enter through the double doors into the MASTER SUITE with on suite garden tub, separate shower, with large walk-in closet. In addition, you have 3 additional spacious bedrooms with 3 full bathrooms to accommodate the family and guests. You are walking distance to one of the highest rated elementary schools in Apple Valley just at the end of your street as well as minutes away from shopping centers, movie theatre, and restaurants. The best opportunity out there to make this the home of your dreams.
Location
State CA
County San Bernardino
Area Apple Valley (92307)
Interior
Interior Features Pantry
Cooling Central Forced Air
Flooring Linoleum/Vinyl, Tile
Fireplaces Type FP in Family Room
Laundry Other/Remarks
Exterior
Exterior Feature Stucco
Parking Features Garage
Garage Spaces 3.0
Fence Wood
Community Features Horse Trails
Complex Features Horse Trails
Utilities Available Electricity Available, Natural Gas Connected, Sewer Connected, Water Connected
View Mountains/Hills
Roof Type Tile/Clay
Total Parking Spaces 6
Building
Lot Description Curbs, Sidewalks
Story 1
Sewer Sewer Paid
Water Public
Architectural Style Ranch
Level or Stories 1 Story
Construction Status Repairs Cosmetic
Others
Acceptable Financing Cash, Conventional, FHA
Listing Terms Cash, Conventional, FHA
Special Listing Condition Standard
Read Less
Want to know what your home might be worth? Contact us for a FREE valuation!

Our team is ready to help you sell your home for the highest possible price ASAP

Bought with LAWRENCE MASON • Mason Realty





