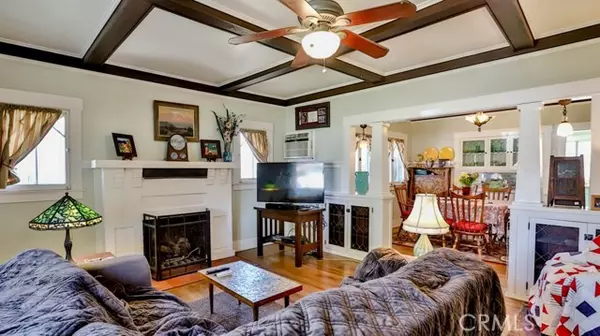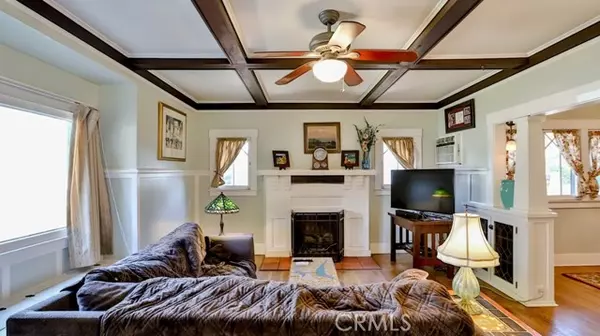$680,000
$649,000
4.8%For more information regarding the value of a property, please contact us for a free consultation.
304 E I Street Ontario, CA 91764
4 Beds
2 Baths
2,124 SqFt
Key Details
Sold Price $680,000
Property Type Single Family Home
Sub Type Detached
Listing Status Sold
Purchase Type For Sale
Square Footage 2,124 sqft
Price per Sqft $320
MLS Listing ID CV22054048
Sold Date 04/23/22
Style Detached
Bedrooms 4
Full Baths 2
HOA Y/N No
Year Built 1915
Lot Size 8,024 Sqft
Acres 0.1842
Property Description
Were delighted to present this Craftsman bungalow including many of its classic and original features. Nestled in the beautiful, historic area of Ontario, this 4-bedroom, bonus room, 2-bathroom Model Colony home (as designated by the City of Ontario) has all the hallmarks of excellent Craftsman quality, including a wide front porch built with river rock and made for a chat with friendly neighbors or just simply watching the world go by on those long summer evenings. The French front doors lead to the living and dining areas finished with quarter-sawn oak hardwood floors, exposed ceiling beams, a traditional brick fireplace and a large picture window looking out to the mountains. The charming dining room features a built-in China cabinet with leaded glass doors in the same style as the diamond shape windows featured throughout the house. Featuring several upgrades valued at over $50,000 including full upstairs and downstairs bathroom remodels, installation of air conditioners in several rooms, extensive repair of plaster walls throughout the home, all screens in the house replaced with break-in resistant screens, electric wiring replaced throughout the home and much more. Sitting on a generous lot with the potential to add an accessory dwelling unit this charming authentic home has been beautifully nurtured by the current owners who have maintained historical accuracy whenever possible.
Were delighted to present this Craftsman bungalow including many of its classic and original features. Nestled in the beautiful, historic area of Ontario, this 4-bedroom, bonus room, 2-bathroom Model Colony home (as designated by the City of Ontario) has all the hallmarks of excellent Craftsman quality, including a wide front porch built with river rock and made for a chat with friendly neighbors or just simply watching the world go by on those long summer evenings. The French front doors lead to the living and dining areas finished with quarter-sawn oak hardwood floors, exposed ceiling beams, a traditional brick fireplace and a large picture window looking out to the mountains. The charming dining room features a built-in China cabinet with leaded glass doors in the same style as the diamond shape windows featured throughout the house. Featuring several upgrades valued at over $50,000 including full upstairs and downstairs bathroom remodels, installation of air conditioners in several rooms, extensive repair of plaster walls throughout the home, all screens in the house replaced with break-in resistant screens, electric wiring replaced throughout the home and much more. Sitting on a generous lot with the potential to add an accessory dwelling unit this charming authentic home has been beautifully nurtured by the current owners who have maintained historical accuracy whenever possible.
Location
State CA
County San Bernardino
Area Ontario (91764)
Zoning R-1
Interior
Interior Features Beamed Ceilings
Cooling Wall/Window
Flooring Wood
Fireplaces Type FP in Living Room
Equipment Dishwasher, Gas & Electric Range
Appliance Dishwasher, Gas & Electric Range
Laundry Inside
Building
Story 2
Lot Size Range 7500-10889 SF
Sewer Public Sewer
Water Public
Level or Stories 2 Story
Others
Acceptable Financing Cash, Conventional, Cash To New Loan
Listing Terms Cash, Conventional, Cash To New Loan
Special Listing Condition Standard
Read Less
Want to know what your home might be worth? Contact us for a FREE valuation!

Our team is ready to help you sell your home for the highest possible price ASAP

Bought with James Harvey • American Realty Services





