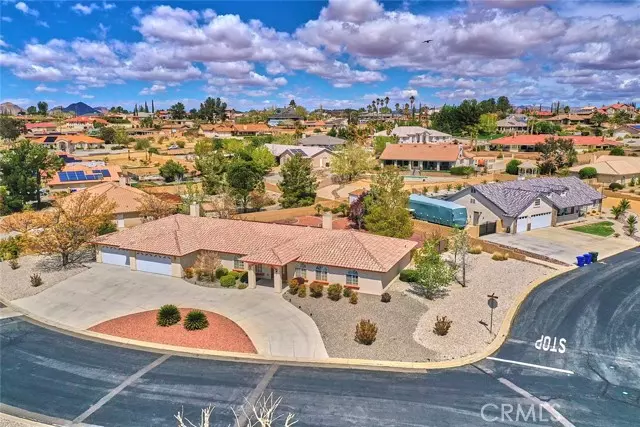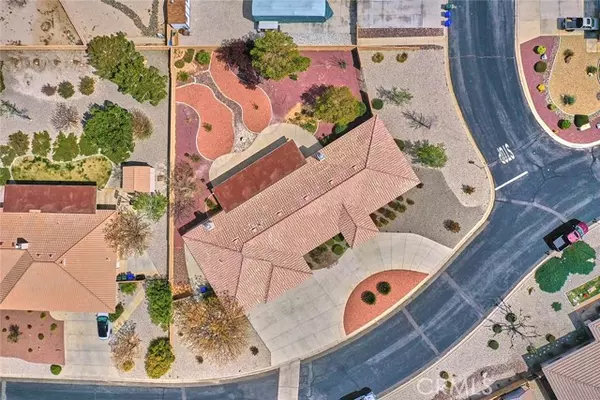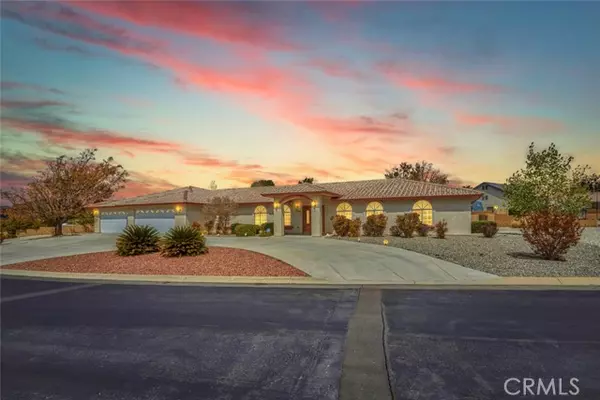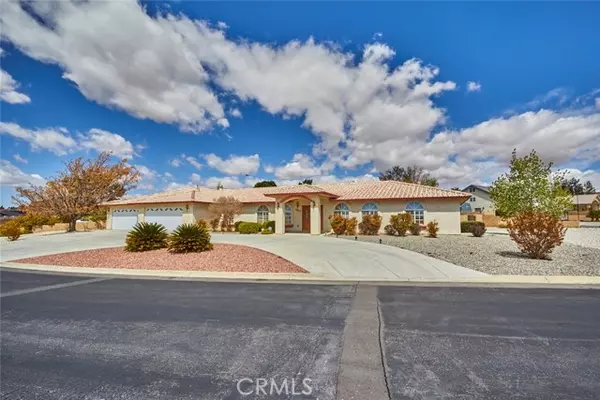$550,000
$550,000
For more information regarding the value of a property, please contact us for a free consultation.
13627 Choco Road Apple Valley, CA 92308
4 Beds
3 Baths
2,997 SqFt
Key Details
Sold Price $550,000
Property Type Single Family Home
Sub Type Detached
Listing Status Sold
Purchase Type For Sale
Square Footage 2,997 sqft
Price per Sqft $183
MLS Listing ID EV22064685
Sold Date 04/26/22
Style Detached
Bedrooms 4
Full Baths 3
HOA Fees $125/qua
HOA Y/N Yes
Year Built 2000
Lot Size 0.491 Acres
Acres 0.4913
Property Description
Plant Roots on a DREAM LOT in sought after Premier Gated Community Quail Valley Estates! MULTI-GEN Opportunity with TWO EXECUTIVE SUITES w/ attached baths on either end of this beautiful home! Enjoy spectacular VIEWS from your front porch of sunsets, mountains and city lights ! 4 car garage PLUS circular drive and Double Gated side area, perhaps future RV or Boat area. This spacious home features two living areas (one with Fireplace) PLUS formal dining area. Open floor plan incorporates the large kitchen with the living spaces. This great kitchen offers ample counter space and storage , dual ovens and bar seating. Executive suite #1 just off the kitchen even features another FIREPLACE! Attached bathroom with separate tub / shower and dual sinks. Huge closet as well! Access to the back yard, too! A SECOND EXECUTIVE suite with attached bath plus 2 more bedrooms and one more full bath complete the right side of the home. Let's go relax on your covered back patio and appreciate this outstanding yard with easy to maintain rock-scape and mature trees. Don't miss your chance to own this outstanding home in this wonderful community!
Plant Roots on a DREAM LOT in sought after Premier Gated Community Quail Valley Estates! MULTI-GEN Opportunity with TWO EXECUTIVE SUITES w/ attached baths on either end of this beautiful home! Enjoy spectacular VIEWS from your front porch of sunsets, mountains and city lights ! 4 car garage PLUS circular drive and Double Gated side area, perhaps future RV or Boat area. This spacious home features two living areas (one with Fireplace) PLUS formal dining area. Open floor plan incorporates the large kitchen with the living spaces. This great kitchen offers ample counter space and storage , dual ovens and bar seating. Executive suite #1 just off the kitchen even features another FIREPLACE! Attached bathroom with separate tub / shower and dual sinks. Huge closet as well! Access to the back yard, too! A SECOND EXECUTIVE suite with attached bath plus 2 more bedrooms and one more full bath complete the right side of the home. Let's go relax on your covered back patio and appreciate this outstanding yard with easy to maintain rock-scape and mature trees. Don't miss your chance to own this outstanding home in this wonderful community!
Location
State CA
County San Bernardino
Area Apple Valley (92308)
Interior
Cooling Central Forced Air
Fireplaces Type FP in Family Room, FP in Master BR
Equipment Dishwasher, Microwave, Double Oven, Gas Range
Appliance Dishwasher, Microwave, Double Oven, Gas Range
Laundry Laundry Room
Exterior
Parking Features Garage - Two Door
Garage Spaces 4.0
View Mountains/Hills, City Lights
Total Parking Spaces 4
Building
Story 1
Sewer Conventional Septic
Water Public
Architectural Style Ranch
Level or Stories 1 Story
Others
Acceptable Financing Cash, Conventional, FHA, VA, Cash To New Loan
Listing Terms Cash, Conventional, FHA, VA, Cash To New Loan
Special Listing Condition Standard
Read Less
Want to know what your home might be worth? Contact us for a FREE valuation!

Our team is ready to help you sell your home for the highest possible price ASAP

Bought with NINA ERBST • KELLER WILLIAMS/VICTOR VALLEY





