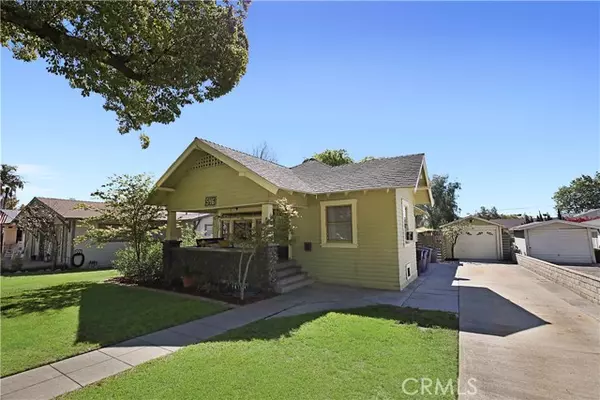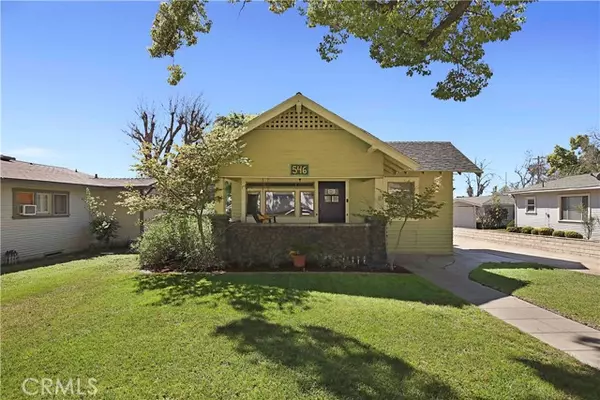$605,000
$600,000
0.8%For more information regarding the value of a property, please contact us for a free consultation.
546 E E Street Ontario, CA 91764
2 Beds
1 Bath
1,026 SqFt
Key Details
Sold Price $605,000
Property Type Single Family Home
Sub Type Detached
Listing Status Sold
Purchase Type For Sale
Square Footage 1,026 sqft
Price per Sqft $589
MLS Listing ID CV22045026
Sold Date 04/26/22
Style Detached
Bedrooms 2
Full Baths 1
HOA Y/N No
Year Built 1908
Lot Size 9,558 Sqft
Acres 0.2194
Property Description
Beautiful Victorian Home on Desired Tree Lined Street of Ontario. This 2 Bedroom 1 Bath Approx. 1100 Square Foot Home Sits on a 9500 Square Foot Lot. There is also an extra room which can be used as a third bedroom or a study. The home was built in 1908 has beautiful woodwork throughout. Home features Canned Lighting, Ceiling Fans, Crown Molding, Copper Plumbing, Upgraded Sewer Pipe, Tankless Instant Hot Water Heater. Cabinetry in the Kitchen and Bathroom are custom built. The Kitchen features Granite Counter with Glass Back Splash and stainless steel appliances. There is a beautiful Travertin Floor in the kitchen and bamboo floors in the remainder of the house. You can escape to your own park-like setting backyard. It is filled with beautiful Trees, Large Cement Patios, Tool Shed Structure, Lemon and Apricot Trees, and Mud Porch areas Home Has RV Access Through the Alley and 2 - One Car Garages. This is an outstanding home. You Will Fall in Love Once You See It!
Beautiful Victorian Home on Desired Tree Lined Street of Ontario. This 2 Bedroom 1 Bath Approx. 1100 Square Foot Home Sits on a 9500 Square Foot Lot. There is also an extra room which can be used as a third bedroom or a study. The home was built in 1908 has beautiful woodwork throughout. Home features Canned Lighting, Ceiling Fans, Crown Molding, Copper Plumbing, Upgraded Sewer Pipe, Tankless Instant Hot Water Heater. Cabinetry in the Kitchen and Bathroom are custom built. The Kitchen features Granite Counter with Glass Back Splash and stainless steel appliances. There is a beautiful Travertin Floor in the kitchen and bamboo floors in the remainder of the house. You can escape to your own park-like setting backyard. It is filled with beautiful Trees, Large Cement Patios, Tool Shed Structure, Lemon and Apricot Trees, and Mud Porch areas Home Has RV Access Through the Alley and 2 - One Car Garages. This is an outstanding home. You Will Fall in Love Once You See It!
Location
State CA
County San Bernardino
Area Ontario (91764)
Interior
Interior Features Copper Plumbing Full, Granite Counters
Flooring Tile, Bamboo
Fireplaces Type FP in Dining Room
Laundry Outside
Exterior
Parking Features Garage - Single Door
Garage Spaces 2.0
Roof Type Shingle
Total Parking Spaces 2
Building
Lot Description Sidewalks
Story 1
Lot Size Range 7500-10889 SF
Sewer Public Sewer
Water Public
Level or Stories 1 Story
Others
Acceptable Financing Cash, Conventional, FHA, VA
Listing Terms Cash, Conventional, FHA, VA
Special Listing Condition Standard
Read Less
Want to know what your home might be worth? Contact us for a FREE valuation!

Our team is ready to help you sell your home for the highest possible price ASAP

Bought with Kevin Fox • T.N.G. Real Estate Consultants





