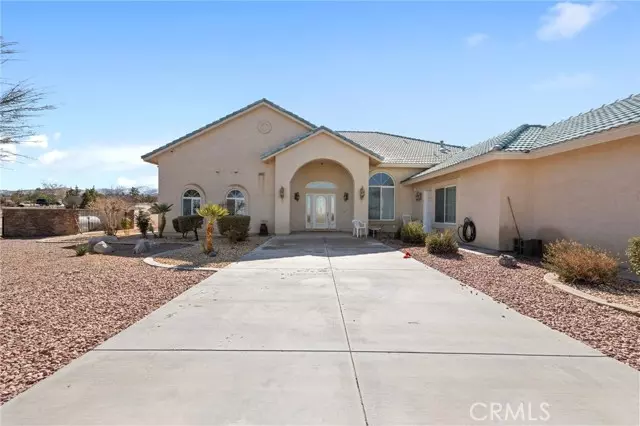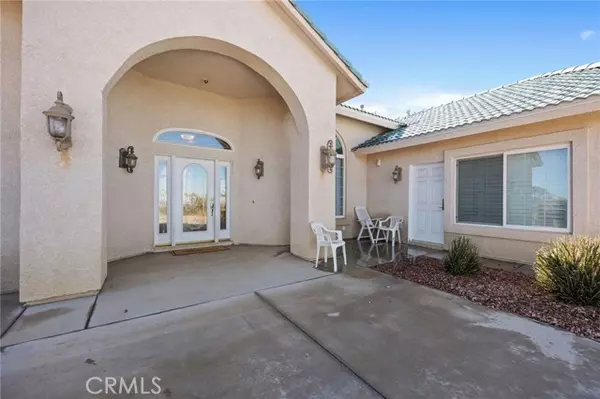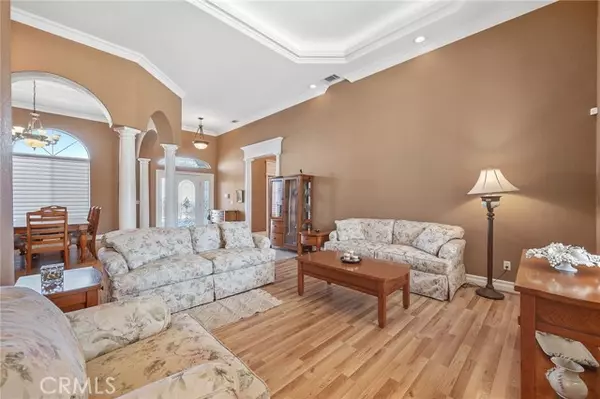$840,000
$850,000
1.2%For more information regarding the value of a property, please contact us for a free consultation.
10058 Wintergreen Road Pinon Hills, CA 92372
4 Beds
3 Baths
3,251 SqFt
Key Details
Sold Price $840,000
Property Type Single Family Home
Sub Type Detached
Listing Status Sold
Purchase Type For Sale
Square Footage 3,251 sqft
Price per Sqft $258
MLS Listing ID PW22030810
Sold Date 04/27/22
Style Detached
Bedrooms 4
Full Baths 3
Construction Status Turnkey
HOA Y/N No
Year Built 2002
Lot Size 4.500 Acres
Acres 4.5
Property Description
This beautiful single-level Custom Home is situated on 4 1/2 acres! It is one-of-a-kind with so many amenities! Light and airy open floor plan. The kitchen features an island, quartz countertops, high-end stainless steel appliances, 2 pantries. A large family room with a fireplace, custom cabinets with a 50" TV, surround sound, and french doors leading out to the sunroom including Formal Living Room and Dining Room with a Wet-Bar. The spacious Master Bedroom has a fireplace with a sitting area, large walk-in closet with custom organizers and a 32" TV, the 4th bedroom has been converted into an office with custom wood counters & cabinets, newly installed laminate flooring and ceramic tile in kitchen, bathrooms, & laundry room. Includes Crown molding in living, dining, family, and kitchen, ceiling fans, whole house water filtration system, high speed fiberoptic internet, custom enclosed Sunroom, 2,600 sq. ft. patio area with gas & electric hook-ups, a wine cellar off the patio, 3-car attached garage with custom cabinets and a large Winchester safe. In addition there is a 1,700 sq.ft. Outbuilding with a workshop area, gym room, and massive storage area with custom cabinets, large fenced dog run, a Green house, raised covered garden, a fenced Chicken House with a storage area, professionally landscaped front yard with an electric gate & security system, concrete walking track around the property, views of the mountains & desert. Close to schools and shopping. A must-see for your buyers!
This beautiful single-level Custom Home is situated on 4 1/2 acres! It is one-of-a-kind with so many amenities! Light and airy open floor plan. The kitchen features an island, quartz countertops, high-end stainless steel appliances, 2 pantries. A large family room with a fireplace, custom cabinets with a 50" TV, surround sound, and french doors leading out to the sunroom including Formal Living Room and Dining Room with a Wet-Bar. The spacious Master Bedroom has a fireplace with a sitting area, large walk-in closet with custom organizers and a 32" TV, the 4th bedroom has been converted into an office with custom wood counters & cabinets, newly installed laminate flooring and ceramic tile in kitchen, bathrooms, & laundry room. Includes Crown molding in living, dining, family, and kitchen, ceiling fans, whole house water filtration system, high speed fiberoptic internet, custom enclosed Sunroom, 2,600 sq. ft. patio area with gas & electric hook-ups, a wine cellar off the patio, 3-car attached garage with custom cabinets and a large Winchester safe. In addition there is a 1,700 sq.ft. Outbuilding with a workshop area, gym room, and massive storage area with custom cabinets, large fenced dog run, a Green house, raised covered garden, a fenced Chicken House with a storage area, professionally landscaped front yard with an electric gate & security system, concrete walking track around the property, views of the mountains & desert. Close to schools and shopping. A must-see for your buyers!
Location
State CA
County San Bernardino
Area Pinon Hills (92372)
Interior
Interior Features Bar, Granite Counters, Pantry, Recessed Lighting
Cooling Central Forced Air, Dual
Flooring Laminate, Tile
Fireplaces Type FP in Family Room, FP in Master BR, Gas
Equipment Dishwasher, Microwave, Refrigerator, Gas Oven, Gas Stove
Appliance Dishwasher, Microwave, Refrigerator, Gas Oven, Gas Stove
Laundry Laundry Room, Inside
Exterior
Exterior Feature Stucco
Parking Features Direct Garage Access, Garage - Three Door, Garage Door Opener
Garage Spaces 3.0
Fence Stucco Wall, Wrought Iron
Utilities Available Cable Available, Cable Connected, Natural Gas Available, Natural Gas Connected
View Mountains/Hills, Desert
Roof Type Concrete,Tile/Clay
Total Parking Spaces 3
Building
Lot Description Landscaped
Story 1
Lot Size Range 4+ to 10 AC
Sewer Conventional Septic
Water Public
Architectural Style Traditional
Level or Stories 1 Story
Construction Status Turnkey
Others
Acceptable Financing Cash, Conventional
Listing Terms Cash, Conventional
Special Listing Condition Standard
Read Less
Want to know what your home might be worth? Contact us for a FREE valuation!

Our team is ready to help you sell your home for the highest possible price ASAP

Bought with Robert Veeder • Better Homes and Gardens Real Estate Registry





