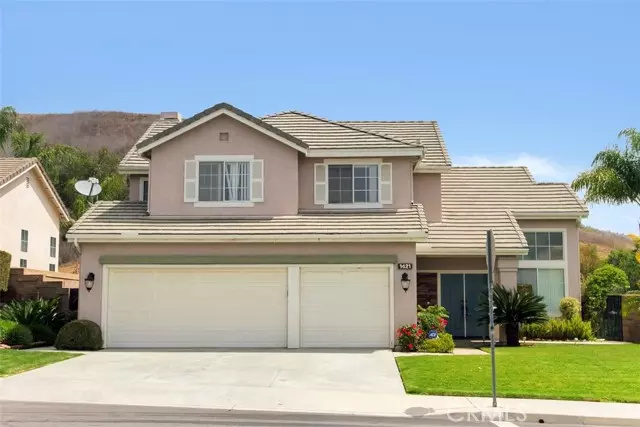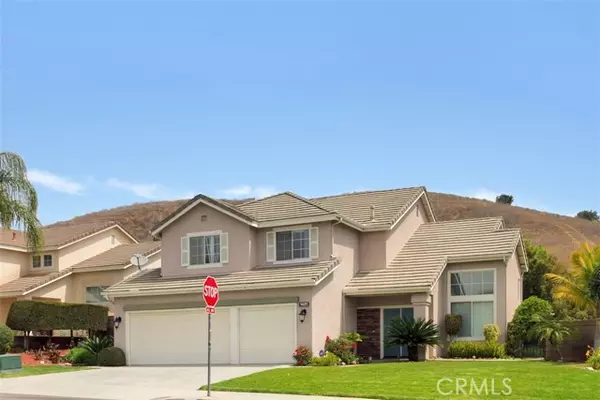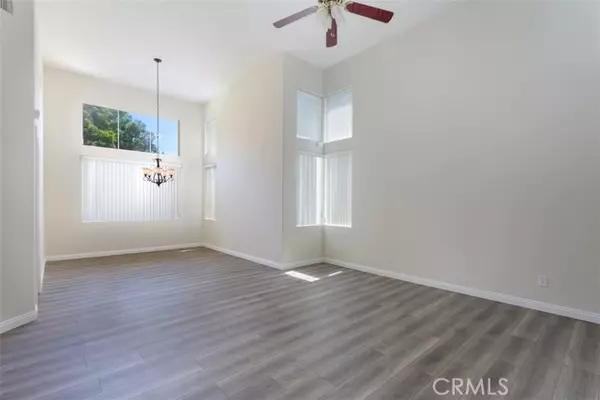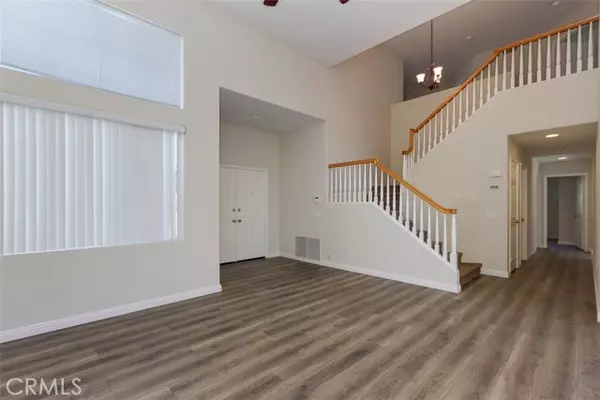$1,192,000
$1,088,000
9.6%For more information regarding the value of a property, please contact us for a free consultation.
1421 Rancho Hills Drive Chino Hills, CA 91709
5 Beds
3 Baths
2,450 SqFt
Key Details
Sold Price $1,192,000
Property Type Single Family Home
Sub Type Detached
Listing Status Sold
Purchase Type For Sale
Square Footage 2,450 sqft
Price per Sqft $486
MLS Listing ID TR22042622
Sold Date 04/28/22
Style Detached
Bedrooms 5
Full Baths 3
HOA Y/N No
Year Built 1997
Lot Size 9,500 Sqft
Acres 0.2181
Property Description
Remodeled! This beautiful property has 5 bedrooms, 3 bathrooms (1 bedroom 1 bathroom downstairs), 3 car garage. Double door entry, Very nice floor plan. High ceiling in living room, full of natural light, custom chandelier in formal dining room. Fireplace in family room. Mater bedroom has dual sinks, walk-in closet, master bathroom with bathtub and separate shower. Newer laminated wood floor in living room and family room, newer tiles in kitchen and bathrooms, newer kitchen hood. Custom window blinds, ceiling fans. New central A/C and heating system. Professionally landscaped yards, large private back yard with beautiful hills and green belt views. Excellent Chino Hills Schools.
Remodeled! This beautiful property has 5 bedrooms, 3 bathrooms (1 bedroom 1 bathroom downstairs), 3 car garage. Double door entry, Very nice floor plan. High ceiling in living room, full of natural light, custom chandelier in formal dining room. Fireplace in family room. Mater bedroom has dual sinks, walk-in closet, master bathroom with bathtub and separate shower. Newer laminated wood floor in living room and family room, newer tiles in kitchen and bathrooms, newer kitchen hood. Custom window blinds, ceiling fans. New central A/C and heating system. Professionally landscaped yards, large private back yard with beautiful hills and green belt views. Excellent Chino Hills Schools.
Location
State CA
County San Bernardino
Area Chino Hills (91709)
Interior
Cooling Central Forced Air
Fireplaces Type FP in Family Room
Exterior
Garage Spaces 3.0
View Mountains/Hills, Meadow
Roof Type Tile/Clay
Total Parking Spaces 3
Building
Lot Description Sidewalks
Story 2
Lot Size Range 7500-10889 SF
Sewer Public Sewer
Water Public
Level or Stories 2 Story
Others
Acceptable Financing Cash, Cash To New Loan
Listing Terms Cash, Cash To New Loan
Special Listing Condition Standard
Read Less
Want to know what your home might be worth? Contact us for a FREE valuation!

Our team is ready to help you sell your home for the highest possible price ASAP

Bought with LEI SUN • HARVEST REALTY DEVELOPMENT





