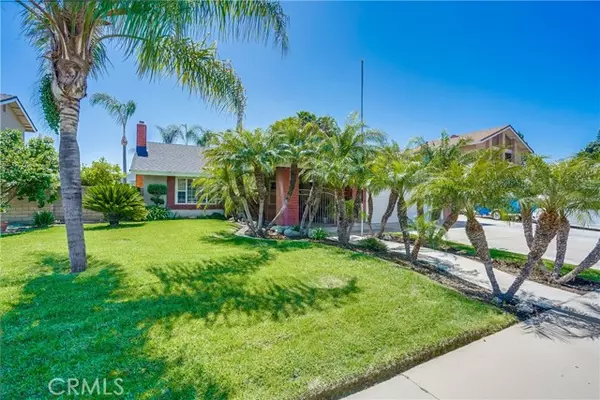$720,000
$715,000
0.7%For more information regarding the value of a property, please contact us for a free consultation.
1126 E Bermuda Dunes Street Ontario, CA 91761
3 Beds
2 Baths
1,584 SqFt
Key Details
Sold Price $720,000
Property Type Single Family Home
Sub Type Detached
Listing Status Sold
Purchase Type For Sale
Square Footage 1,584 sqft
Price per Sqft $454
MLS Listing ID CV22080387
Sold Date 05/05/22
Style Detached
Bedrooms 3
Full Baths 2
Construction Status Turnkey,Updated/Remodeled
HOA Y/N No
Year Built 1979
Lot Size 7,345 Sqft
Acres 0.1686
Property Description
YOU'VE HIT THE JACKPOT! You are going to fall in love with this spacious, upgraded home! Enjoy the wonderful SoCal lifestyle in this gorgeous single story home with plenty of upgrades! Inviting curb appeal with a spacious driveway, attached 2 car garage, nice front yard with grass and several palm trees and a tree-lined walkway to the gated front patio. You will love walking into your home through this shaded breezy covered patio with plenty of space for a few chairs and a table. As you enter the home, you will appreciate this light & open floor plan with a spacious living room under a vaulted ceiling. Notice the toasty fireplace and open layout to the formal dining area. This owner has paid attention to detail with extensive use of crown moulding, chair railing, dual pane windows and a fabulous modern style wood-look vinyl flooring. The beautifully upgraded kitchen features granite counter tops, a full back splash, breakfast bar, ample cabinet space & stainless steel appliances including a freestanding induction range with double ovens. The large window at the sink overlooks the back yard and patio. The kitchen opens to the family room with plenty of wall space for your artwork and frames. The family room has a large sliding glass door that leads out to the large backyard. Relax in the large master suite! It offers mirrored closet doors, a sliding glass door to the patio and a stunning custom remodeled bathroom! You will love the granite vanity top, double sinks, extensive tile work and over-sized walk-in shower with custom shampoo shelves and grab bars. The main full bath
YOU'VE HIT THE JACKPOT! You are going to fall in love with this spacious, upgraded home! Enjoy the wonderful SoCal lifestyle in this gorgeous single story home with plenty of upgrades! Inviting curb appeal with a spacious driveway, attached 2 car garage, nice front yard with grass and several palm trees and a tree-lined walkway to the gated front patio. You will love walking into your home through this shaded breezy covered patio with plenty of space for a few chairs and a table. As you enter the home, you will appreciate this light & open floor plan with a spacious living room under a vaulted ceiling. Notice the toasty fireplace and open layout to the formal dining area. This owner has paid attention to detail with extensive use of crown moulding, chair railing, dual pane windows and a fabulous modern style wood-look vinyl flooring. The beautifully upgraded kitchen features granite counter tops, a full back splash, breakfast bar, ample cabinet space & stainless steel appliances including a freestanding induction range with double ovens. The large window at the sink overlooks the back yard and patio. The kitchen opens to the family room with plenty of wall space for your artwork and frames. The family room has a large sliding glass door that leads out to the large backyard. Relax in the large master suite! It offers mirrored closet doors, a sliding glass door to the patio and a stunning custom remodeled bathroom! You will love the granite vanity top, double sinks, extensive tile work and over-sized walk-in shower with custom shampoo shelves and grab bars. The main full bathroom has also been remodeled to a sleek and contemporary style. Let your dog and kids run freely in this backyard! Enjoy the spacious covered patio, patio space for your BBQ island, healthy lawn, citrus tree, stone accent wall, block walls and more. You will love entertaining family and friends, dining and lounging in this backyard! There is also a gated side yard for your watercraft and toys. We are convenient to the 60 Freeway, shops, restaurants and much more! You know you must move fast on this one or it will be gone.
Location
State CA
County San Bernardino
Area Ontario (91761)
Interior
Interior Features Chair Railings, Granite Counters, Pantry, Recessed Lighting
Cooling Central Forced Air, Other/Remarks
Flooring Linoleum/Vinyl
Fireplaces Type FP in Living Room
Equipment Dishwasher, Microwave, Double Oven
Appliance Dishwasher, Microwave, Double Oven
Laundry Garage
Exterior
Exterior Feature Stucco, Frame
Parking Features Direct Garage Access
Garage Spaces 2.0
Fence Wrought Iron
View Neighborhood
Roof Type Composition
Total Parking Spaces 5
Building
Lot Description Sidewalks, Landscaped
Story 1
Lot Size Range 4000-7499 SF
Sewer Public Sewer
Water Public
Architectural Style Contemporary
Level or Stories 1 Story
Construction Status Turnkey,Updated/Remodeled
Others
Acceptable Financing Cash, Conventional
Listing Terms Cash, Conventional
Special Listing Condition Standard
Read Less
Want to know what your home might be worth? Contact us for a FREE valuation!

Our team is ready to help you sell your home for the highest possible price ASAP

Bought with JIAN LIN • KO TAI REALTY





