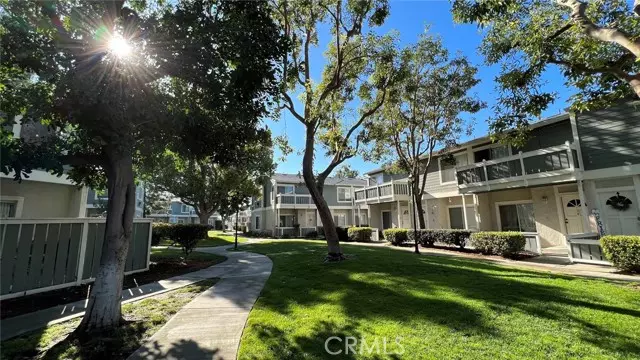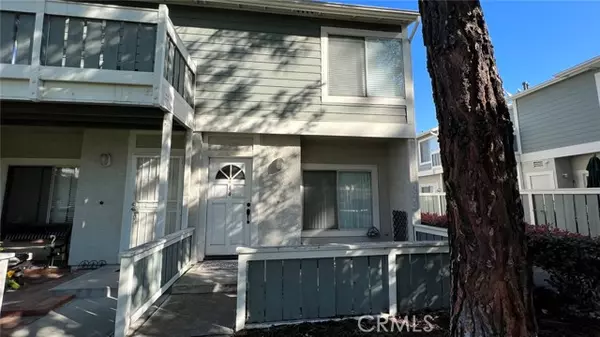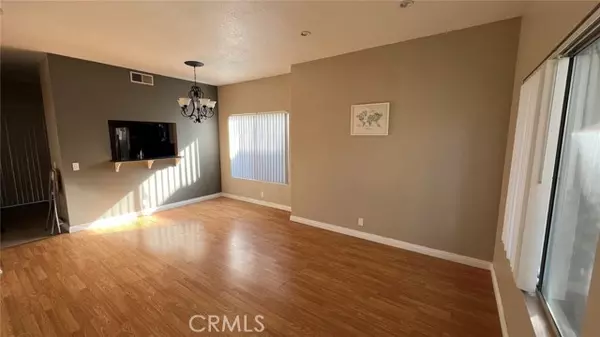$440,000
$399,990
10.0%For more information regarding the value of a property, please contact us for a free consultation.
926 W Philadelphia Street #44 Ontario, CA 91762
2 Beds
3 Baths
983 SqFt
Key Details
Sold Price $440,000
Property Type Condo
Listing Status Sold
Purchase Type For Sale
Square Footage 983 sqft
Price per Sqft $447
MLS Listing ID DW22047504
Sold Date 05/04/22
Style All Other Attached
Bedrooms 2
Full Baths 2
Half Baths 1
HOA Fees $340/mo
HOA Y/N Yes
Year Built 1990
Lot Size 983 Sqft
Acres 0.0226
Property Description
SUBJECT TO CANCELLATION OF CURRENT ESCROW! Buyer refused to perform. Naturally bright and spacious 2 bed, 2.5 bath end unit condo in the gated Brittany Park community ready to be moved into. Open space living and dining rooms in harmonious color palette looking out to private front porch and a serene park view. Half bath and in-unit laundry with washer and dryer included downstairs. Spacious kitchen includes upgraded granite counter tops with full stainless appliances and large sliding door leading to private enclosed patio for BBQ and entertaining. Upstairs you will find two large master bedrooms with plentiful closet spaces. One of the master bedrooms has sliding door to walk out to a private balcony. The unit has a detached one car garage and an assigned uncovered parking space. HOA dues cover community swimming pool, playground, gym, trash and water. Walking distance to local restaurants and shops.
SUBJECT TO CANCELLATION OF CURRENT ESCROW! Buyer refused to perform. Naturally bright and spacious 2 bed, 2.5 bath end unit condo in the gated Brittany Park community ready to be moved into. Open space living and dining rooms in harmonious color palette looking out to private front porch and a serene park view. Half bath and in-unit laundry with washer and dryer included downstairs. Spacious kitchen includes upgraded granite counter tops with full stainless appliances and large sliding door leading to private enclosed patio for BBQ and entertaining. Upstairs you will find two large master bedrooms with plentiful closet spaces. One of the master bedrooms has sliding door to walk out to a private balcony. The unit has a detached one car garage and an assigned uncovered parking space. HOA dues cover community swimming pool, playground, gym, trash and water. Walking distance to local restaurants and shops.
Location
State CA
County San Bernardino
Area Ontario (91762)
Interior
Interior Features Granite Counters
Cooling Central Forced Air
Flooring Carpet, Tile
Equipment Dishwasher, Dryer, Refrigerator, Washer, Gas Oven, Gas Range
Appliance Dishwasher, Dryer, Refrigerator, Washer, Gas Oven, Gas Range
Laundry Inside
Exterior
Parking Features Assigned, Garage, Garage - Single Door
Garage Spaces 1.0
Pool Community/Common
Total Parking Spaces 2
Building
Story 2
Lot Size Range 1-3999 SF
Sewer Public Sewer
Water Public
Level or Stories 2 Story
Others
Acceptable Financing Cash, Conventional, FHA, VA, Cash To New Loan, Submit
Listing Terms Cash, Conventional, FHA, VA, Cash To New Loan, Submit
Special Listing Condition Standard
Read Less
Want to know what your home might be worth? Contact us for a FREE valuation!

Our team is ready to help you sell your home for the highest possible price ASAP

Bought with REBECCA HAYNES • MAINSTREET REALTORS





