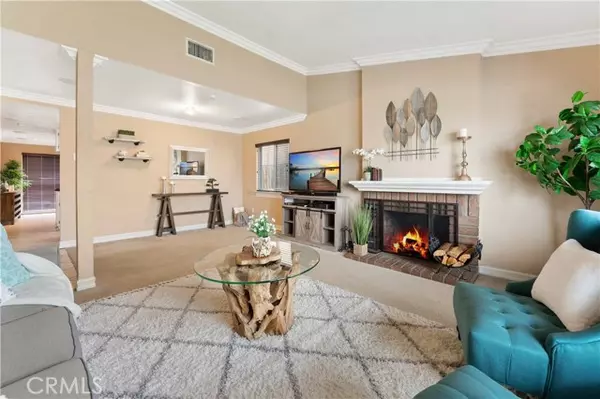$710,000
$670,000
6.0%For more information regarding the value of a property, please contact us for a free consultation.
2728 E Walnut Street Ontario, CA 91761
4 Beds
2 Baths
1,658 SqFt
Key Details
Sold Price $710,000
Property Type Single Family Home
Sub Type Detached
Listing Status Sold
Purchase Type For Sale
Square Footage 1,658 sqft
Price per Sqft $428
MLS Listing ID CV22057693
Sold Date 05/06/22
Style Detached
Bedrooms 4
Full Baths 2
HOA Y/N No
Year Built 1978
Lot Size 7,200 Sqft
Acres 0.1653
Property Description
If you are looking for a home that is convenient to shops, coffee place, and the freeway without the noise, this one is it! ~ This has sidewalks to stroll and located across from the elementary school. There is a courtyard front right before the entry. Once inside, you will notice the spacious living room with vaulted ceiling, fireplace to cozy up to, and crown moulding that perfectly frames the room. There is space for formal dining however, you may want to enjoy as it currently is set off from the kitchen with sliders to the backyard. The kitchen has granite counters and plenty of storage including the pantry. There is casual dining at the counter that can accommodate four. ~ Down the hallway (left from entry) you will appreciate the good size four bedrooms and two bathrooms. The bathrooms have recently been updated and tile flooring makes it easier for maintenance. ~ The MAIN BEDROOM with EN-SUITE has a lot of space that can fit a KING SIZE bed and still have room for extra furnishing needs. There is a slider to the backyard right before the updated EN-SUITE. ~ Direct access to the roomy 2 car garage which has the laundry space off from the hallway. ~ Outside in the back, notice the PERGOLA (remaining) as well as the BUILT IN BBQ, Concrete, Grass, and plenty of room to enjoy. ~ Added nite A/C/Heating/ductwork about 3 years old. Newly painted exterior (some images shown may now be a different color) There are many reasons why this may be the one for you to call home. ~ SEE IT! LOVE IT! BUY IT!
If you are looking for a home that is convenient to shops, coffee place, and the freeway without the noise, this one is it! ~ This has sidewalks to stroll and located across from the elementary school. There is a courtyard front right before the entry. Once inside, you will notice the spacious living room with vaulted ceiling, fireplace to cozy up to, and crown moulding that perfectly frames the room. There is space for formal dining however, you may want to enjoy as it currently is set off from the kitchen with sliders to the backyard. The kitchen has granite counters and plenty of storage including the pantry. There is casual dining at the counter that can accommodate four. ~ Down the hallway (left from entry) you will appreciate the good size four bedrooms and two bathrooms. The bathrooms have recently been updated and tile flooring makes it easier for maintenance. ~ The MAIN BEDROOM with EN-SUITE has a lot of space that can fit a KING SIZE bed and still have room for extra furnishing needs. There is a slider to the backyard right before the updated EN-SUITE. ~ Direct access to the roomy 2 car garage which has the laundry space off from the hallway. ~ Outside in the back, notice the PERGOLA (remaining) as well as the BUILT IN BBQ, Concrete, Grass, and plenty of room to enjoy. ~ Added nite A/C/Heating/ductwork about 3 years old. Newly painted exterior (some images shown may now be a different color) There are many reasons why this may be the one for you to call home. ~ SEE IT! LOVE IT! BUY IT!
Location
State CA
County San Bernardino
Area Ontario (91761)
Interior
Interior Features Granite Counters, Pantry
Cooling Central Forced Air
Flooring Carpet, Laminate, Tile
Fireplaces Type FP in Living Room
Equipment Dishwasher, Gas Range
Appliance Dishwasher, Gas Range
Laundry Garage
Exterior
Exterior Feature Stucco
Parking Features Garage - Two Door
Garage Spaces 2.0
Fence Wood
Roof Type Shingle
Total Parking Spaces 4
Building
Lot Description Curbs, Sidewalks
Story 1
Lot Size Range 4000-7499 SF
Sewer Public Sewer
Water Public
Level or Stories 1 Story
Others
Acceptable Financing Cash, Conventional, Submit
Listing Terms Cash, Conventional, Submit
Special Listing Condition Standard
Read Less
Want to know what your home might be worth? Contact us for a FREE valuation!

Our team is ready to help you sell your home for the highest possible price ASAP

Bought with PLACIDIA ANDALON • REALTY MASTERS & ASSOCIATES





