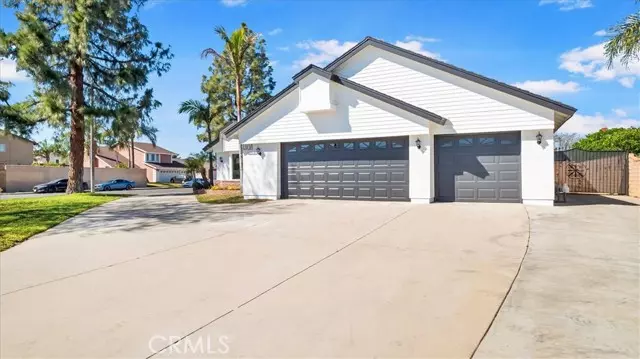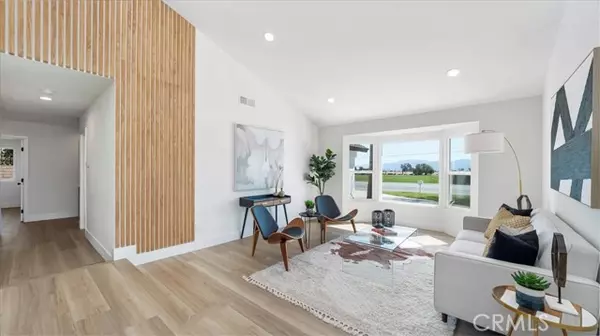$803,000
$803,000
For more information regarding the value of a property, please contact us for a free consultation.
1101 E Riverside Drive Ontario, CA 91761
4 Beds
2 Baths
1,718 SqFt
Key Details
Sold Price $803,000
Property Type Single Family Home
Sub Type Detached
Listing Status Sold
Purchase Type For Sale
Square Footage 1,718 sqft
Price per Sqft $467
MLS Listing ID TR22052042
Sold Date 05/06/22
Style Detached
Bedrooms 4
Full Baths 2
Construction Status Updated/Remodeled
HOA Y/N No
Year Built 1981
Lot Size 10,304 Sqft
Acres 0.2365
Property Description
Fully remodeled with modern midcentury inspired interiors, this beautiful single-story home sits on a highly desirable corner location, with one of the larger lots in the neighborhood, just perfect for a pool addition alongside its panoramic, wall to wall covered patio under a concrete paved backyard surrounded by planters of avocado & citrus fruits trees. The propertys crisp craftsman style curb appeal alone demands your attention having been newly painted exterior & interior, with a spacious round-about driveway with 2 entryways & RV parking space complete with RV wide wrought iron, manual gate entry access. TURN-KEY & move in ready, this four bedroom, two bath property boasts an open floor plan with a gourmet kitchen, great room & formal living room. Enter thru the new craftsman style front door with glass insert & stylish black trim that will carry throughout the home, you will absolutely fall in love with the formal living room beset with one of a kind details beginning with the Scandinavian slatted wood statement wall, designer light fixtures plus recessed lighting throughout, & custom built, southward facing bay windows that look out to the front yard & invites plenty of natural light into the living rooms vaulted ceilings. Walk across the newly laid laminate wood-like flooring through the Spanish style arch entryway, you will find the equally spacious great room with a refinished oak wood mantle fireplace that can be enjoyed while cooking in your fully upgraded kitchen, complete with all new, stainless steel Whirlpool appliances, shaker style cabinets & pantry, Calc
Fully remodeled with modern midcentury inspired interiors, this beautiful single-story home sits on a highly desirable corner location, with one of the larger lots in the neighborhood, just perfect for a pool addition alongside its panoramic, wall to wall covered patio under a concrete paved backyard surrounded by planters of avocado & citrus fruits trees. The propertys crisp craftsman style curb appeal alone demands your attention having been newly painted exterior & interior, with a spacious round-about driveway with 2 entryways & RV parking space complete with RV wide wrought iron, manual gate entry access. TURN-KEY & move in ready, this four bedroom, two bath property boasts an open floor plan with a gourmet kitchen, great room & formal living room. Enter thru the new craftsman style front door with glass insert & stylish black trim that will carry throughout the home, you will absolutely fall in love with the formal living room beset with one of a kind details beginning with the Scandinavian slatted wood statement wall, designer light fixtures plus recessed lighting throughout, & custom built, southward facing bay windows that look out to the front yard & invites plenty of natural light into the living rooms vaulted ceilings. Walk across the newly laid laminate wood-like flooring through the Spanish style arch entryway, you will find the equally spacious great room with a refinished oak wood mantle fireplace that can be enjoyed while cooking in your fully upgraded kitchen, complete with all new, stainless steel Whirlpool appliances, shaker style cabinets & pantry, Calcutta quartz countertops, designer herringbone tile backsplash & undermount stainless steel, large single basin farmhouse style sink. The open floor plan allows for easy entertaining from the kitchen that opens to the dining room as well to the great room, through which plenty of sunlight enters thru the upgraded energy efficient dual pane windows & sliding door. Continue down the hallway you will find four spacious bedrooms each with new recessed lighting, closet doors & windows, including the master bedroom with en suite, remodeled master bathroom with walk in shower, dual vanities adorned with designer lighting & fixtures plus wall to wall his & her closets. The hallway bathroom is also fully remodeled with new fixtures & cabinetry that all soft close, as do the new linen cabinets in the hallway that leads to the 3-car garage where you will conveniently find the laundry hook ups.
Location
State CA
County San Bernardino
Area Ontario (91761)
Interior
Interior Features Pantry, Recessed Lighting
Cooling Central Forced Air
Flooring Laminate
Fireplaces Type FP in Living Room, Gas
Equipment Dishwasher, Microwave, Refrigerator, Gas Range
Appliance Dishwasher, Microwave, Refrigerator, Gas Range
Laundry Garage
Exterior
Parking Features Garage - Two Door
Garage Spaces 3.0
View Mountains/Hills, Neighborhood
Total Parking Spaces 13
Building
Lot Description Corner Lot, Sidewalks, Landscaped, Sprinklers In Front
Story 1
Lot Size Range 7500-10889 SF
Sewer Public Sewer
Water Public
Architectural Style Craftsman, Craftsman/Bungalow
Level or Stories 1 Story
Construction Status Updated/Remodeled
Others
Acceptable Financing Submit
Listing Terms Submit
Special Listing Condition Standard
Read Less
Want to know what your home might be worth? Contact us for a FREE valuation!

Our team is ready to help you sell your home for the highest possible price ASAP

Bought with MINNIE BARAL • SPECTRUM REAL ESTATE NETWORK





