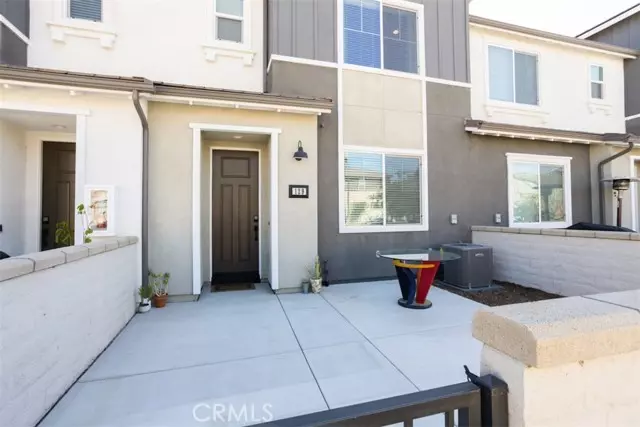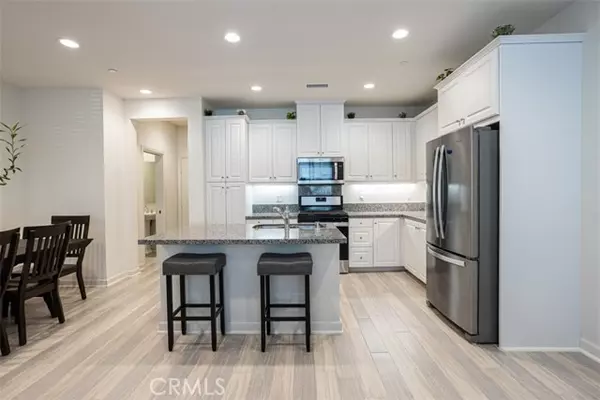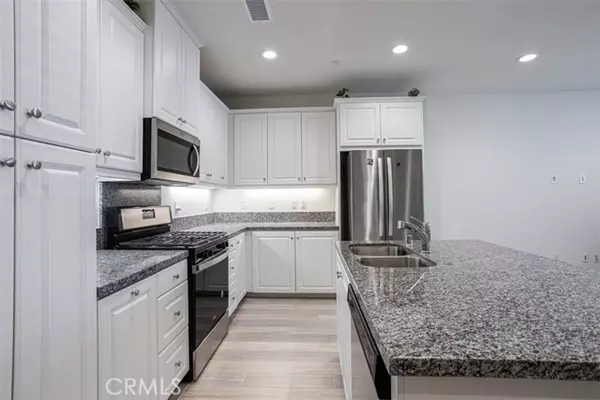$601,000
$599,900
0.2%For more information regarding the value of a property, please contact us for a free consultation.
3562 E Moonlight Street #129 Ontario, CA 91761
3 Beds
3 Baths
1,403 SqFt
Key Details
Sold Price $601,000
Property Type Condo
Listing Status Sold
Purchase Type For Sale
Square Footage 1,403 sqft
Price per Sqft $428
MLS Listing ID IG22061466
Sold Date 05/06/22
Style All Other Attached
Bedrooms 3
Full Baths 2
Half Baths 1
Construction Status Turnkey
HOA Fees $307/mo
HOA Y/N Yes
Year Built 2021
Property Description
Come and see this newly built home situated in the heart of Ontario Ranch! Plan your spring bbq in your spacious front porch. If you need to cool off, enter through a key less door into an open concept floor plan and take a seat on the comfortable upgraded bench seat inside. The first floor is a chic inspired architecture where you will find the living, dining, and kitchen area in a perfect lay out. The soft color tones of the upgraded floor tiles blend quite well with the all white kitchen cabinets. The home features a powder room downstairs, a carpeted stairs and the entire second floor has carpet as well. Upstairs you will find 3 beautiful bright rooms, (a master suite with a walk in closet & spacious shower bath and 2 other rooms). There is another full bath, and a separate laundry room. The home is conveniently located near the community pool, park, bbq and bonfire pits, basketball, tennis court, and club house. Hurry and make an offer so you can reserve the club house for your summer parties!
Come and see this newly built home situated in the heart of Ontario Ranch! Plan your spring bbq in your spacious front porch. If you need to cool off, enter through a key less door into an open concept floor plan and take a seat on the comfortable upgraded bench seat inside. The first floor is a chic inspired architecture where you will find the living, dining, and kitchen area in a perfect lay out. The soft color tones of the upgraded floor tiles blend quite well with the all white kitchen cabinets. The home features a powder room downstairs, a carpeted stairs and the entire second floor has carpet as well. Upstairs you will find 3 beautiful bright rooms, (a master suite with a walk in closet & spacious shower bath and 2 other rooms). There is another full bath, and a separate laundry room. The home is conveniently located near the community pool, park, bbq and bonfire pits, basketball, tennis court, and club house. Hurry and make an offer so you can reserve the club house for your summer parties!
Location
State CA
County San Bernardino
Area Ontario (91761)
Interior
Interior Features Granite Counters, Home Automation System, Recessed Lighting, Unfurnished
Cooling Central Forced Air
Flooring Tile
Equipment Dishwasher, Gas Oven, Gas Range
Appliance Dishwasher, Gas Oven, Gas Range
Laundry Laundry Room, Inside
Exterior
Parking Features Garage, Garage - Single Door, Garage Door Opener
Garage Spaces 2.0
Pool Community/Common
Utilities Available Cable Available, Electricity Available, Natural Gas Available, Phone Available, Sewer Available, Water Available
Total Parking Spaces 2
Building
Lot Description Curbs, Sidewalks
Sewer Public Sewer
Water Public
Architectural Style Contemporary
Level or Stories 2 Story
Construction Status Turnkey
Others
Acceptable Financing Cash, Conventional, Exchange, FHA, VA, Cash To Existing Loan, Cash To New Loan, Submit
Listing Terms Cash, Conventional, Exchange, FHA, VA, Cash To Existing Loan, Cash To New Loan, Submit
Special Listing Condition Standard
Read Less
Want to know what your home might be worth? Contact us for a FREE valuation!

Our team is ready to help you sell your home for the highest possible price ASAP

Bought with Isah Sanchez • Keller Williams Realty





