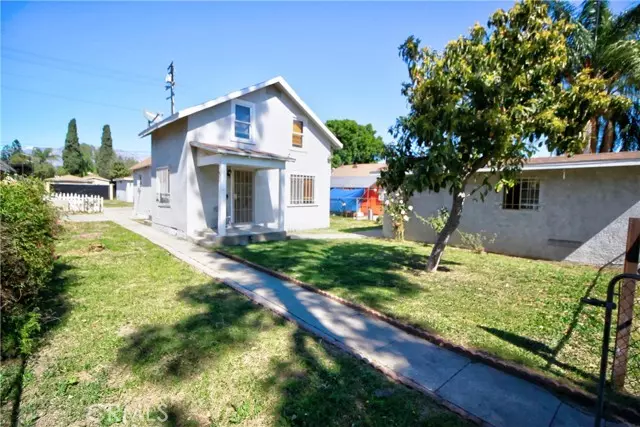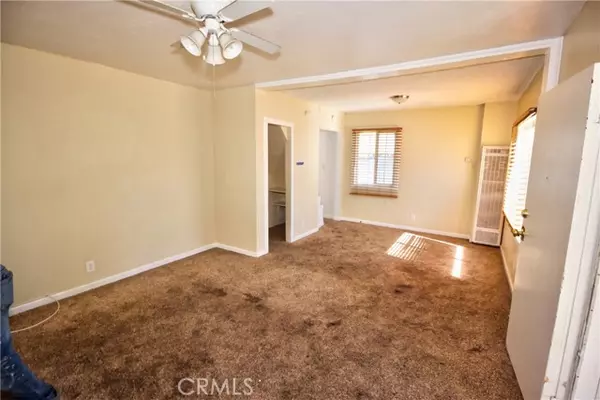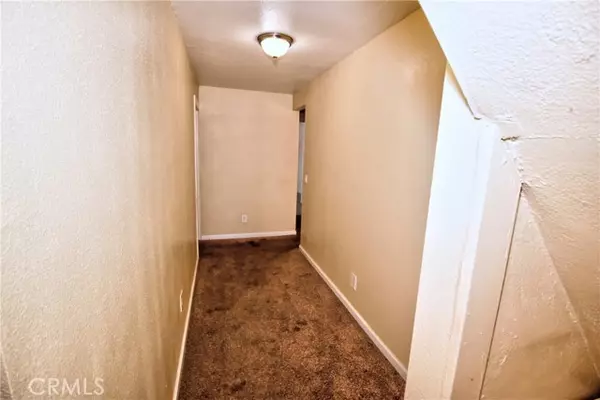$562,000
$577,800
2.7%For more information regarding the value of a property, please contact us for a free consultation.
407 E California Street Ontario, CA 91761
4 Beds
2 Baths
1,492 SqFt
Key Details
Sold Price $562,000
Property Type Single Family Home
Sub Type Detached
Listing Status Sold
Purchase Type For Sale
Square Footage 1,492 sqft
Price per Sqft $376
MLS Listing ID IG22043528
Sold Date 05/17/22
Style Detached
Bedrooms 4
Full Baths 2
Construction Status Updated/Remodeled
HOA Y/N No
Year Built 1925
Lot Size 7,200 Sqft
Acres 0.1653
Property Description
Welcome to this classic home built at the turn of the century. The home offers 1492 Approx. Sq.Ft. and sits on a large 7200 Approx. Sq.Ft. lot, with alley access, rear 2 car garage and room for RV, work trucks or additional vehicles. A small building in front was used for operating a business, the home based on public data is zoned residential. The home offers formal living and dining areas as you enter. The hallway takes you to two of the bedrooms and the common full bath. The kitchen is open and does offers plenty of cabinetry for storage and is adjacent to the indoor laundry room and bath with shower. The upper area consists of an open loft area used as a bedroom and an additional bedroom. The yard both in front and rear are large. In the rear you can access the basement that is approximately 225 Sq. Ft. This can be used for many distinct types of uses. The home was built in 1925 with its own classic look and unique layout. Fresh paint, new carpet on stairs and upper area, newer carpet in lower area. All plumbing has been updated and electrical panel has been updated.
Welcome to this classic home built at the turn of the century. The home offers 1492 Approx. Sq.Ft. and sits on a large 7200 Approx. Sq.Ft. lot, with alley access, rear 2 car garage and room for RV, work trucks or additional vehicles. A small building in front was used for operating a business, the home based on public data is zoned residential. The home offers formal living and dining areas as you enter. The hallway takes you to two of the bedrooms and the common full bath. The kitchen is open and does offers plenty of cabinetry for storage and is adjacent to the indoor laundry room and bath with shower. The upper area consists of an open loft area used as a bedroom and an additional bedroom. The yard both in front and rear are large. In the rear you can access the basement that is approximately 225 Sq. Ft. This can be used for many distinct types of uses. The home was built in 1925 with its own classic look and unique layout. Fresh paint, new carpet on stairs and upper area, newer carpet in lower area. All plumbing has been updated and electrical panel has been updated.
Location
State CA
County San Bernardino
Area Ontario (91761)
Interior
Interior Features Ceramic Counters
Flooring Laminate, Tile
Equipment Disposal, Vented Exhaust Fan
Appliance Disposal, Vented Exhaust Fan
Laundry Laundry Room, Inside
Exterior
Parking Features Garage - Two Door
Garage Spaces 2.0
Fence Wrought Iron, Chain Link
Utilities Available Electricity Connected, Natural Gas Connected, Phone Available, Sewer Connected, Water Connected
View Mountains/Hills
Roof Type Asphalt,Shingle
Total Parking Spaces 2
Building
Lot Description Curbs, Sidewalks
Story 2
Lot Size Range 4000-7499 SF
Sewer Public Sewer, Sewer Paid
Water Public
Architectural Style Craftsman, Craftsman/Bungalow
Level or Stories 2 Story
Construction Status Updated/Remodeled
Others
Acceptable Financing Cash, Conventional, Exchange, FHA, Cash To New Loan
Listing Terms Cash, Conventional, Exchange, FHA, Cash To New Loan
Read Less
Want to know what your home might be worth? Contact us for a FREE valuation!

Our team is ready to help you sell your home for the highest possible price ASAP

Bought with Marianela Tercero • RE/MAX TIME REALTY





